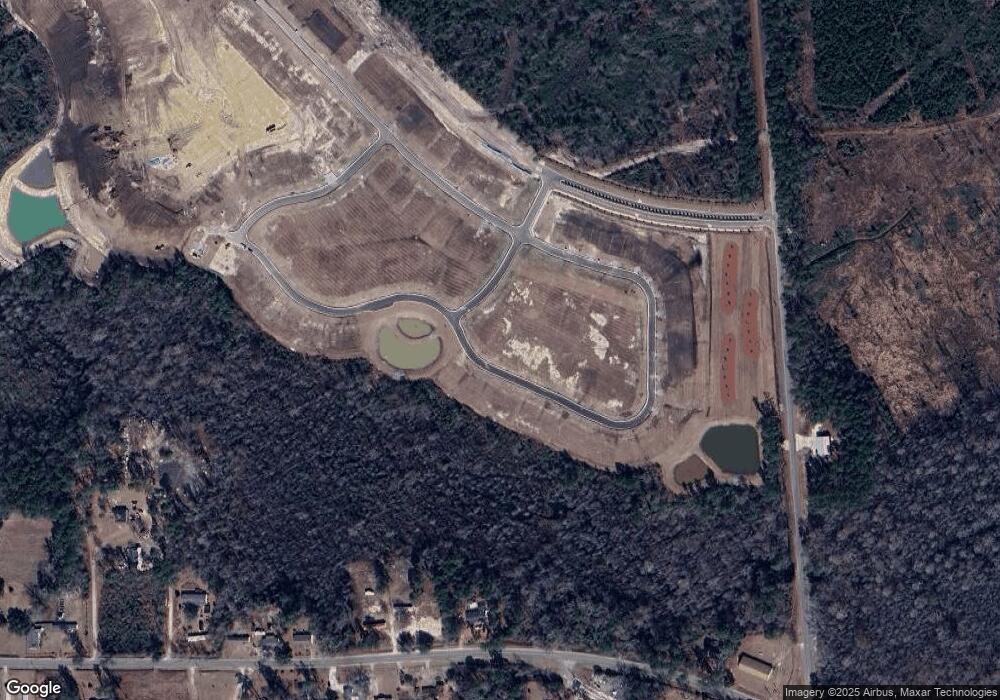1092 Sandy Heights Loop Unit 44 Navassa, NC 28451
3
Beds
2
Baths
1,774
Sq Ft
0.29
Acres
About This Home
This home is located at 1092 Sandy Heights Loop Unit 44, Navassa, NC 28451. 1092 Sandy Heights Loop Unit 44 is a home located in Brunswick County with nearby schools including Lincoln Elementary School, Leland Middle School, and North Brunswick High School.
Create a Home Valuation Report for This Property
The Home Valuation Report is an in-depth analysis detailing your home's value as well as a comparison with similar homes in the area
Home Values in the Area
Average Home Value in this Area
Map
Nearby Homes
- 1065 Sandy Heights Loop Lot 33
- 1031 Sandy Heights Loop
- 1081 Sandy Heights Loop Unit Lot 37
- 1097 Sandy Heights Loop Unit Lot 41
- ARIA Plan at Cedar Hill Landing
- LITCHFIELD Plan at Cedar Hill Landing
- MADISON Plan at Cedar Hill Landing
- KERRY Plan at Cedar Hill Landing
- DESTIN Plan at Cedar Hill Landing
- FORRESTER Plan at Cedar Hill Landing
- COVINGTON Plan at Cedar Hill Landing
- HAYDEN Plan at Cedar Hill Landing
- Elle Plan at Cedar Hill Landing
- CALI Plan at Cedar Hill Landing
- WREN Plan at Cedar Hill Landing
- 1125 Sandy Heights Loop
- 1133 Sandy Heights Loop Unit Lot 81
- 461 Maystone Place Unit 65
- 561 High Ridge Rd
- 1731 Travor St Unit Lot 92
- 1081 Sandy Heights Loop (Lot 37)
- 1057 Sandy Heights Loop
- 1080 Sandy Heights Loop
- 1047 Sandy Heights Loop Unit Lot 29
- 423 Cross Ridge Dr Unit 42
- 423 Cross Ridge Drive Lot 42 Unit 42
- 1097 Sandy Heights Loop (Lot 41)
- 561 High Ridge Road Lot 114
- 2683 Daniels Rd NE Unit 36377521
- 2626 Cedar Hill Rd NE
- 561 High Ridge Rd Unit Lot 113
- 1133 Sandy Heights Loop (Lot 81)
- 2562 Cedar Hill Rd NE
- 565 High Ridge Rd Unit Lot 114
- 2570 Old Cedar Loop Rd NE
- 2589 Old Cedar Loop Rd
- 2690 Cedar Hill Rd
- 1762 Travor St Unit Lot 2
- 2663 Cedar Hill Rd
- 2708 Cedar Hill Rd NE
