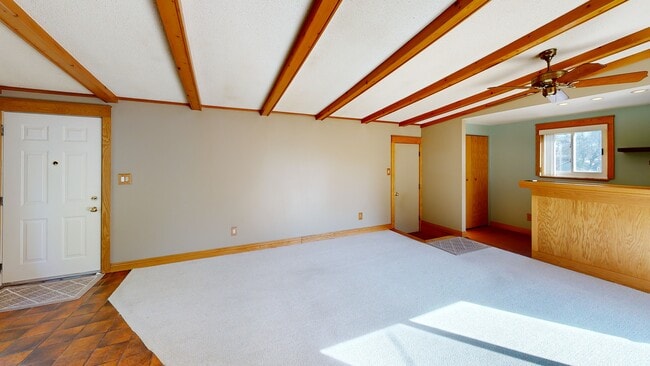
$439,900 Open Sun 1PM - 3PM
- 2 Beds
- 3 Baths
- 1,937 Sq Ft
- 7226 2nd St
- Lakeport, MI
**Open House Sunday October 19th from 1:00-3:00** Beautiful 2-Bedroom, 3-Bath Condo on Lake Huron!! Experience lakeside living at its finest in this stunning condo overlooking Lake Huron. Enjoy gorgeous panoramic views from large windows and two door walls that open to a covered deck, perfect for relaxing or entertaining. Inside, you’ll find wood floors, a natural fireplace, and decorative stone
Jack Combs Keller Williams Realty Lakeside






