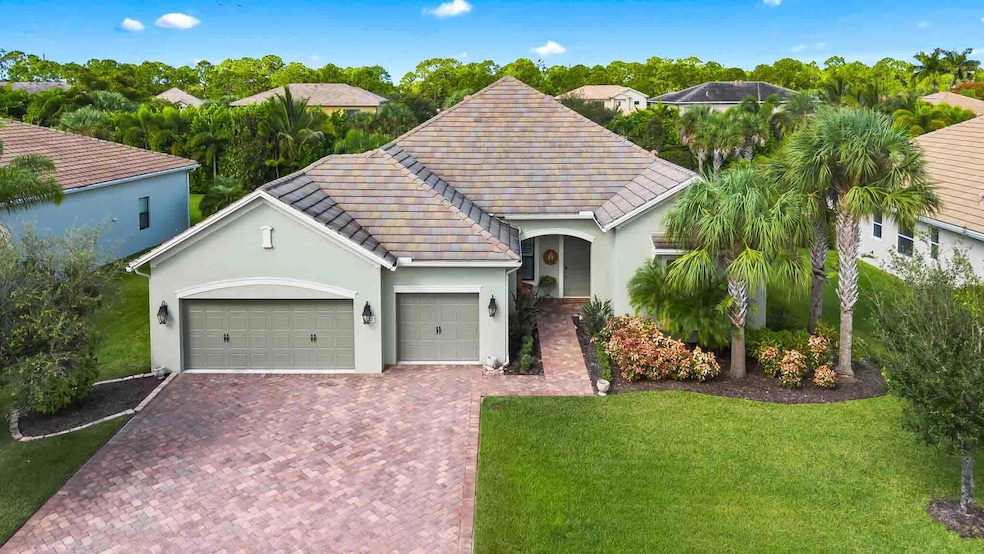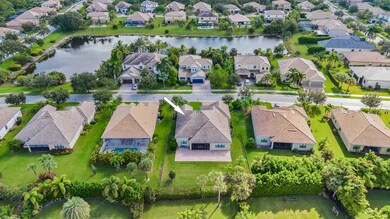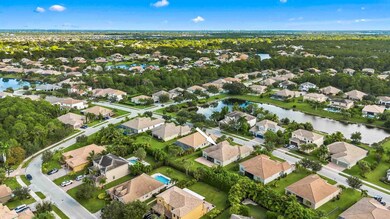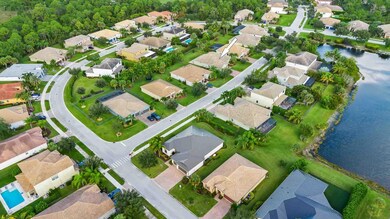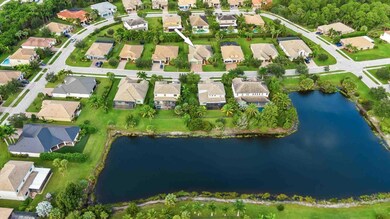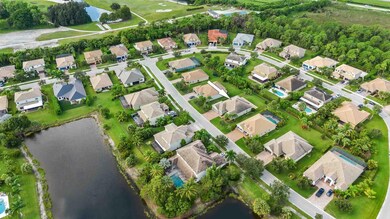1092 SW Scrub Oak Ave Palm City, FL 34990
Estimated payment $5,389/month
Highlights
- Gated Community
- Room in yard for a pool
- Deck
- Citrus Grove Elementary School Rated A-
- Clubhouse
- Vaulted Ceiling
About This Home
Price Reduced $19,000 - Now $780,000! Located in the desirable Copperleaf community with an updated clubhouse! This Estate Series Dartmouth Model offers 3 beds, 3 full baths, a den, and a spacious 3-car garage. Enjoy volume ceilings and a coffered ceiling in the great room, which opens to a chef's kitchen with wall oven, microwave, under-cabinet lighting, large pantry, and a generous breakfast bar. French doors open to a versatile den--ideal as an office or library. The private 3rd bedroom with ensuite bath is perfect for guests. Retreat to the master suite with a huge walk-in closet. Outdoor living shines with a large screened lanai, brick paver patio, and fenced yard. New A/C, new stovetop, and new dryer add modern comfort.
Home Details
Home Type
- Single Family
Est. Annual Taxes
- $11,881
Year Built
- Built in 2013
Lot Details
- 0.26 Acre Lot
- Fenced
- Sprinkler System
- Property is zoned R3
HOA Fees
- $296 Monthly HOA Fees
Parking
- 3 Car Attached Garage
- Garage Door Opener
- Driveway
Home Design
- Concrete Roof
Interior Spaces
- 2,555 Sq Ft Home
- 1-Story Property
- Partially Furnished
- Vaulted Ceiling
- Plantation Shutters
- Family Room
- Open Floorplan
- Den
- Screened Porch
- Garden Views
Kitchen
- Breakfast Area or Nook
- Eat-In Kitchen
- Electric Range
- Microwave
- Ice Maker
- Dishwasher
- Disposal
Flooring
- Carpet
- Laminate
- Ceramic Tile
- Vinyl
Bedrooms and Bathrooms
- 3 Main Level Bedrooms
- Walk-In Closet
- 3 Full Bathrooms
Laundry
- Dryer
- Washer
Home Security
- Security Gate
- Fire and Smoke Detector
Outdoor Features
- Room in yard for a pool
- Deck
Utilities
- Central Heating and Cooling System
- Cable TV Available
Listing and Financial Details
- Security Deposit $250
- Assessor Parcel Number 023840002000026100
Community Details
Overview
- Association fees include common areas, recreation facilities, security
- Copperleaf, Sand Trail (A Subdivision
Amenities
- Clubhouse
- Business Center
- Community Library
- Bike Room
Recreation
- Tennis Courts
- Pickleball Courts
- Community Pool
- Park
Security
- Card or Code Access
- Phone Entry
- Gated Community
Map
Home Values in the Area
Average Home Value in this Area
Tax History
| Year | Tax Paid | Tax Assessment Tax Assessment Total Assessment is a certain percentage of the fair market value that is determined by local assessors to be the total taxable value of land and additions on the property. | Land | Improvement |
|---|---|---|---|---|
| 2025 | $11,881 | $638,330 | $220,000 | $418,330 |
| 2024 | $5,530 | $695,900 | $695,900 | $475,900 |
| 2023 | $5,530 | $347,038 | $0 | $0 |
| 2022 | $5,330 | $336,931 | $0 | $0 |
| 2021 | $5,344 | $327,118 | $0 | $0 |
| 2020 | $5,134 | $316,872 | $0 | $0 |
| 2019 | $5,071 | $309,748 | $0 | $0 |
| 2018 | $4,943 | $303,973 | $0 | $0 |
| 2017 | $4,347 | $297,721 | $0 | $0 |
| 2016 | $4,583 | $291,597 | $0 | $0 |
| 2015 | -- | $289,570 | $65,000 | $224,570 |
| 2014 | -- | $256,840 | $30,000 | $226,840 |
Property History
| Date | Event | Price | List to Sale | Price per Sq Ft | Prior Sale |
|---|---|---|---|---|---|
| 11/11/2025 11/11/25 | Price Changed | $777,000 | -0.4% | $304 / Sq Ft | |
| 10/03/2025 10/03/25 | Price Changed | $780,000 | -2.4% | $305 / Sq Ft | |
| 09/17/2025 09/17/25 | For Sale | $799,000 | +7.2% | $313 / Sq Ft | |
| 04/08/2024 04/08/24 | Sold | $745,000 | -3.5% | $292 / Sq Ft | View Prior Sale |
| 03/13/2024 03/13/24 | Pending | -- | -- | -- | |
| 01/31/2024 01/31/24 | Price Changed | $772,000 | -3.4% | $302 / Sq Ft | |
| 12/23/2023 12/23/23 | For Sale | $799,000 | -- | $313 / Sq Ft |
Purchase History
| Date | Type | Sale Price | Title Company |
|---|---|---|---|
| Warranty Deed | $745,000 | Arrow Title Services | |
| Warranty Deed | $333,400 | Dba Pgp Title |
Mortgage History
| Date | Status | Loan Amount | Loan Type |
|---|---|---|---|
| Previous Owner | $266,671 | New Conventional |
Source: BeachesMLS
MLS Number: R11125791
APN: 02-38-40-002-000-02610-0
- 4884 SW Gossamer Cir
- 4885 SW Gossamer Cir
- 912 SW Sun Cir
- 4644 SW Gossamer Cir
- 845 SW Habitat Ln
- 792 SW Sun Cir
- 4857 SW Sensation St
- 724 SW Sea Green St
- 749 SW Sea Green St
- 1550 SW Saint Andrews Dr
- 4540 SW Scrub Pine Terrace
- 460 SW Sea Green St
- 964 SW Canoe Creek Terrace
- 4704 SW Bermuda Way
- 4674 SW Bermuda Way
- 5044 SW Bermuda Way
- 4335 SW Bimini Cir S
- 3767 SW Brassie Way
- 4372 SW Bimini Cir N
- 1784 SW Saint Andrews Dr
- 739 SE Villandry Way
- 402 SE Crossoak Ln
- 538 SE Rivergrass St
- 655 SE Lake Falls St
- 830 SE Grovebush Ln
- 553 SE Rivergrass St
- 551 Rivergrass St
- 90 SE Collins Ln
- 758 SE Courances Dr
- 235 SE Woodbark St
- 833 SE Courances Dr
- 664 SW Backert Ave
- 13885 SE Riversway St
- 2495 SW Egret Pond Cir
- 2385 SW Creekside Dr
- 2284 SW Spoonbill Dr
- 2343 SW Spoonbill Dr
- 4181 SW Egret Pond Terrace
- 600 SE Fascino Cir
- 569 SE Fascino Cir
