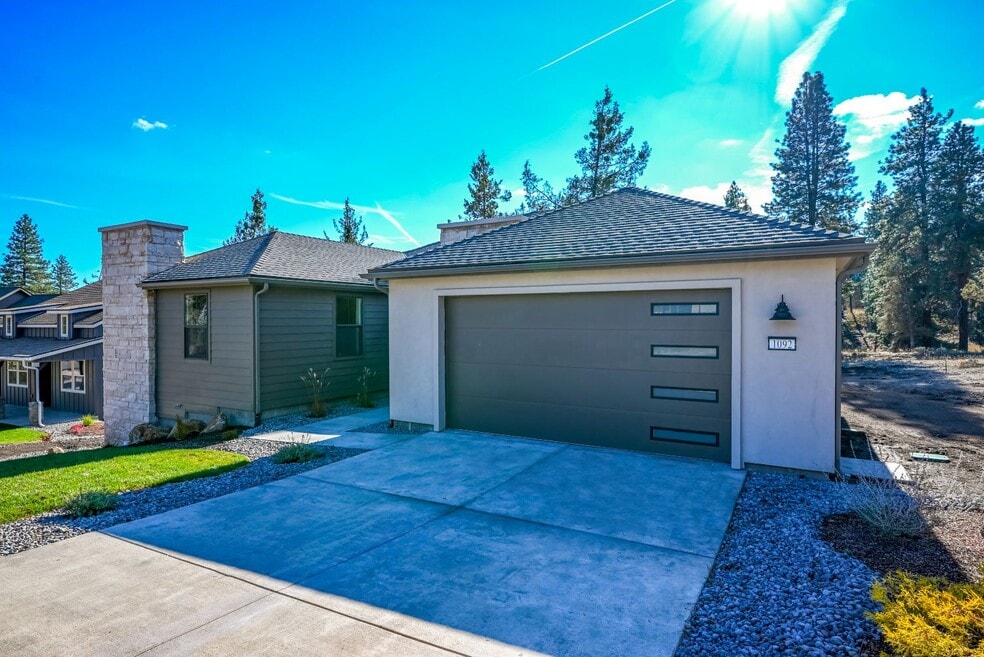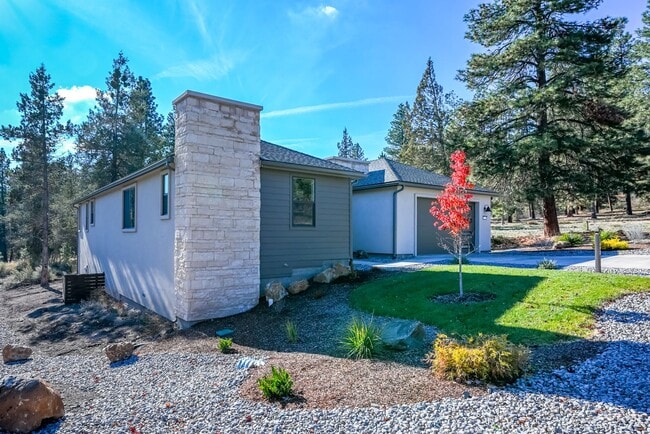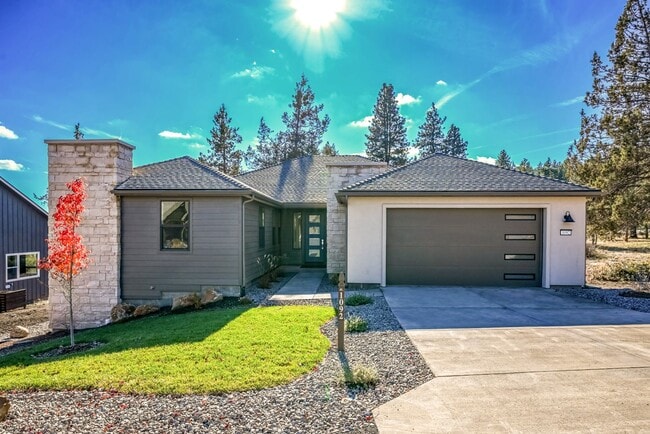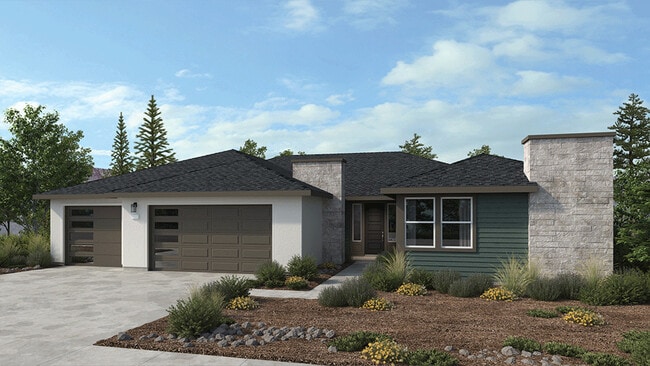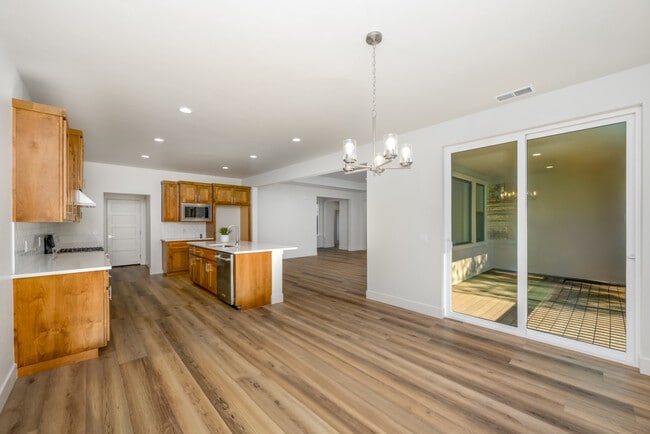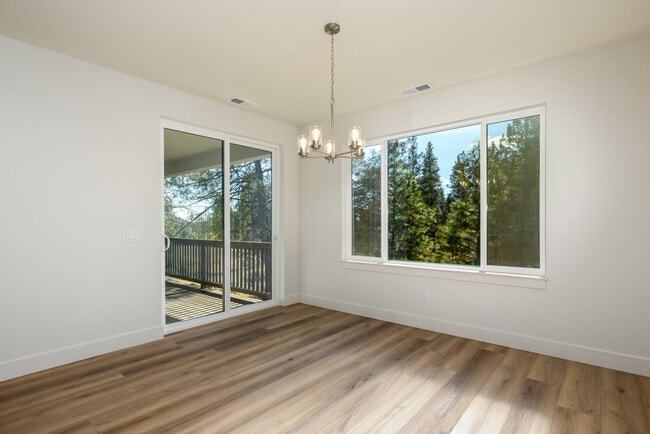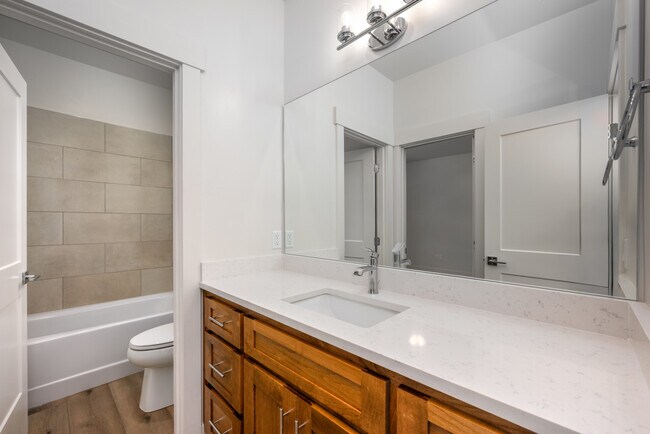1092 Timber Ridge Loop Klamath Falls, OR 97601
Estimated payment $3,348/month
Highlights
- New Construction
- No HOA
- 1-Story Property
About This Home
Take a stroll into the great outdoors...at RidgeWater's gated community. Discover the perfect blend of privacy, space, and convenience with the serene lifestyle and new homes offered by Bates Homes. With 250 acres of common area, biking/hiking paths. This 3 bedroom, 2 bath home was thoughtfully designed with an open floor concept, executed to the highest levels of quality and detail. The primary suite provides a private retreat with a large bath and walk-in closet. Step outside to the sedate outdoor living space on the back deck where wildlife is plentiful. The 2-car garage serves the home with plenty of storage space. This home offers upscale living and is a must-see property! Life at RidgeWater, it's not just a home, it's a lifestyle!
Home Details
Home Type
- Single Family
Parking
- 2 Car Garage
Home Design
- New Construction
Interior Spaces
- 1-Story Property
Bedrooms and Bathrooms
- 3 Bedrooms
Community Details
- No Home Owners Association
Map
- 1169 Orange Blossom Dr Unit 130
- 930 Wild Plum Dr
- 0 Mountain Lakes Homesites Unit 38
- 0 Oregon 140
- 1227 Front St
- 834 Quail Park Cir
- 00 Pristine Dr Unit Lot 40
- 0000 Orindale Rd Unit 4800
- NKA Cregan Ave
- 0 Mckinley St Unit 220196563
- 0 Mckinley St Unit 220191847
- 0 Lot 4 & 5 Roosevelt St Unit 220196595
- 0000 Balsam Dr Unit 4802
- 0 Front St Unit 145 220185349
- 3938 Greensprings Dr
- 0 Cortez Unit Lot 16 23269847
- 0 East St Unit 23 220202201
- NKA Shelley St
- 0 Highway 66 & Weyerhaeuser Rd
- 0 Van Ness St Unit 220204660

