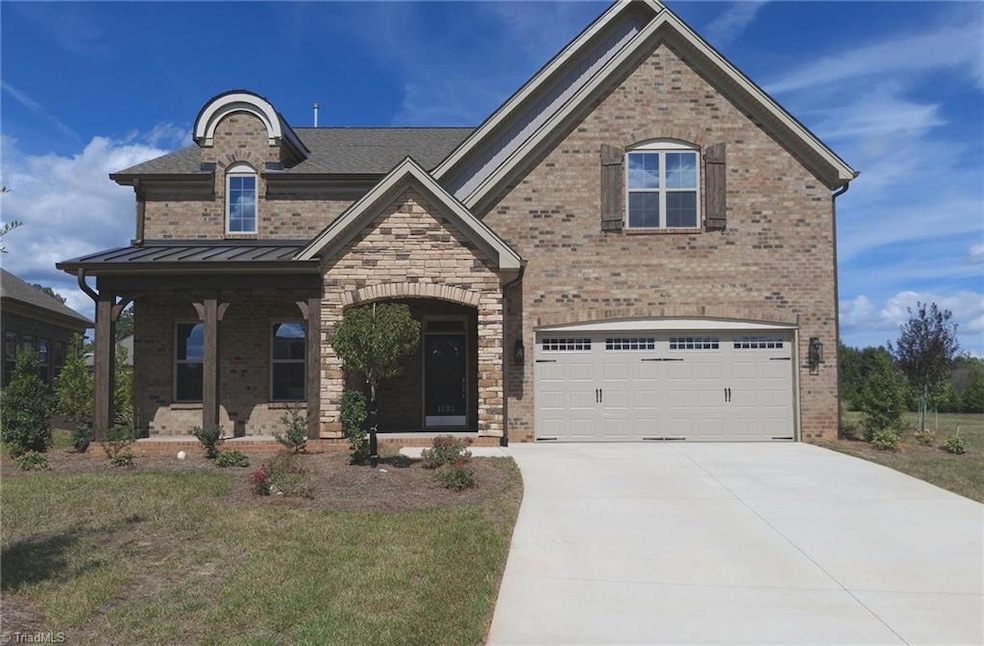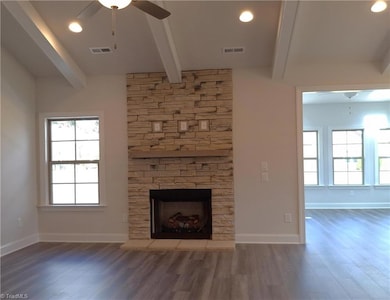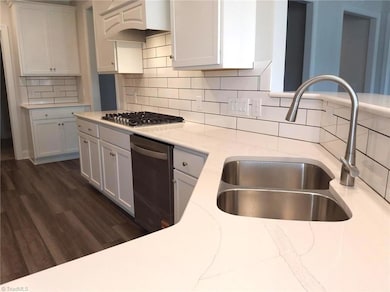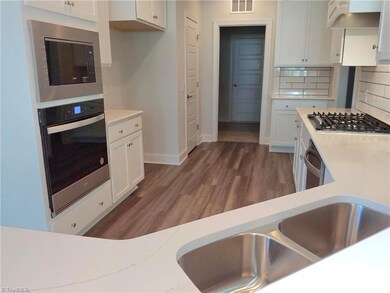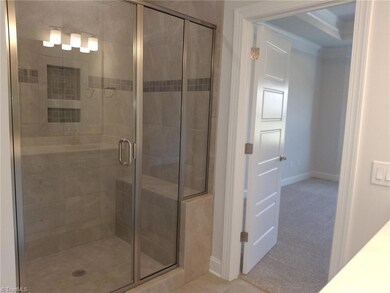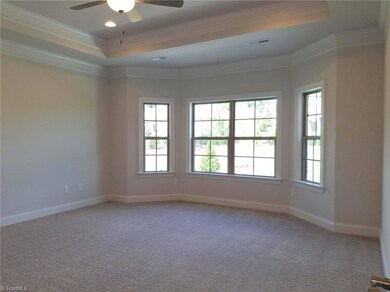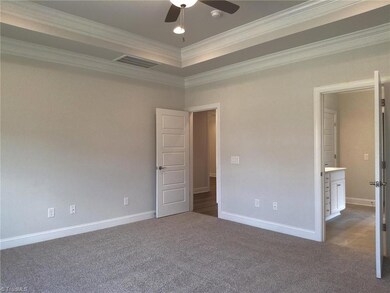1092 Tulloch Ct Burlington, NC 27215
West Burlington NeighborhoodEstimated payment $3,957/month
Highlights
- New Construction
- Vaulted Ceiling
- Wood Flooring
- Outdoor Pool
- Traditional Architecture
- Main Floor Primary Bedroom
About This Home
Located in a quiet cul-de-sac, the Ashton is a stunning 4-bedroom, 3-bath home, offering over 2,900 square feet of thoughtfully designed living space. Step inside to find 9-foot ceilings on the main level, and a formal dining room with tray ceiling, recessed lighting, and chair rail detail. The family room’s vaulted ceilings and fireplace with stone surround to the ceiling and a cedar mantle add to the luxurious feel of the home. The kitchen is a showstopper, featuring 42” painted cabinets, quartz countertops, and a stainless-steel appliance package including a gas cooktop, wall oven, and built-in microwave. Adjacent to the kitchen is the signature space of the home, a sunroom with walls of windows and dual skylights that bathe the space in natural light, while a glass door leads seamlessly to the patio. The massive 16x14 primary suite is a retreat with a tray ceiling, recessed lighting, spacious closet, tiled shower, dual vanities with quartz countertops, and comfort-height fixtures.
Home Details
Home Type
- Single Family
Year Built
- Built in 2025 | New Construction
Lot Details
- 0.35 Acre Lot
- Cleared Lot
- Property is zoned RS-9
HOA Fees
- $275 Monthly HOA Fees
Parking
- 2 Car Attached Garage
- Garage Door Opener
- Driveway
Home Design
- Traditional Architecture
- Brick Exterior Construction
- Slab Foundation
Interior Spaces
- 2,964 Sq Ft Home
- Property has 2 Levels
- Vaulted Ceiling
- Ceiling Fan
- Recessed Lighting
- Gas Log Fireplace
- Insulated Windows
- Living Room with Fireplace
- Walk-In Attic
- Washer and Dryer Hookup
Kitchen
- Gas Cooktop
- Free-Standing Range
- Microwave
- Disposal
Flooring
- Wood
- Carpet
- Tile
Bedrooms and Bathrooms
- 4 Bedrooms
- Primary Bedroom on Main
- Soaking Tub
- Separate Shower
Home Security
- Carbon Monoxide Detectors
- Fire and Smoke Detector
Pool
- Outdoor Pool
Schools
- Turrentine Middle School
- Williams High School
Utilities
- Central Air
- Vented Exhaust Fan
- Heating System Uses Natural Gas
- Gas Water Heater
Listing and Financial Details
- Tax Lot 210
- Assessor Parcel Number 177067
- 1% Total Tax Rate
Community Details
Overview
- The Townes And Villas At Weybridge Subdivision
Recreation
- Community Pool
Map
Home Values in the Area
Average Home Value in this Area
Property History
| Date | Event | Price | List to Sale | Price per Sq Ft |
|---|---|---|---|---|
| 12/18/2025 12/18/25 | Price Changed | $599,990 | -2.9% | $202 / Sq Ft |
| 11/05/2025 11/05/25 | Price Changed | $617,990 | -1.6% | $208 / Sq Ft |
| 10/01/2025 10/01/25 | Price Changed | $627,990 | -0.9% | $212 / Sq Ft |
| 09/09/2025 09/09/25 | For Sale | $633,800 | -- | $214 / Sq Ft |
Source: Triad MLS
MLS Number: 1195147
APN: 177067
- 1092 Tulloch Ct Unit 210
- 1097 Tulloch Ct Unit 208
- 1097 Tulloch Ct
- 1089 Tulloch Ct
- 1089 Tulloch Ct Unit 207
- 1083 Tulloch Ct
- 1083 Tulloch Ct Unit 206
- 1077 Tulloch Ct
- 1077 Tulloch Ct Unit 205
- 1042 Tulloch Ct Unit 213
- 1042 Tulloch Ct
- 1055 Tulloch Ct
- 1055 Tulloch Ct Unit 202
- 1150 Lochshire Dr
- 1062 Lochshire Dr
- 833 Dunleigh Dr
- 194 Dunvegan Ln
- 1027 Talisker Way
- 1027 Talisker Way Unit 15
- 1033 Talisker Way Unit 16
- 1096 University Dr Unit C1
- 101 Ashley Ridge Dr
- 122 Retreat Ln
- 1094 Forman Ln
- 502 Walnut Crossing Dr
- 3508 Garden Rd
- 314 Walnut Crossing Dr
- 3820 Bonnar Bridge Pkwy
- 315 Brooks Garden Rd
- 1034 Finnwood Dr
- 625 Scott Dr
- 120 Buckhill Village Dr
- 1316 Salters St
- 1720 Old St Marks Church Rd
- 1096 Cir
- 1729 University Dr Unit D1
- 541 N Carolina 61
- 513 First St
- 100 Rosemont St
- 750 Boone Station Dr
Ask me questions while you tour the home.
