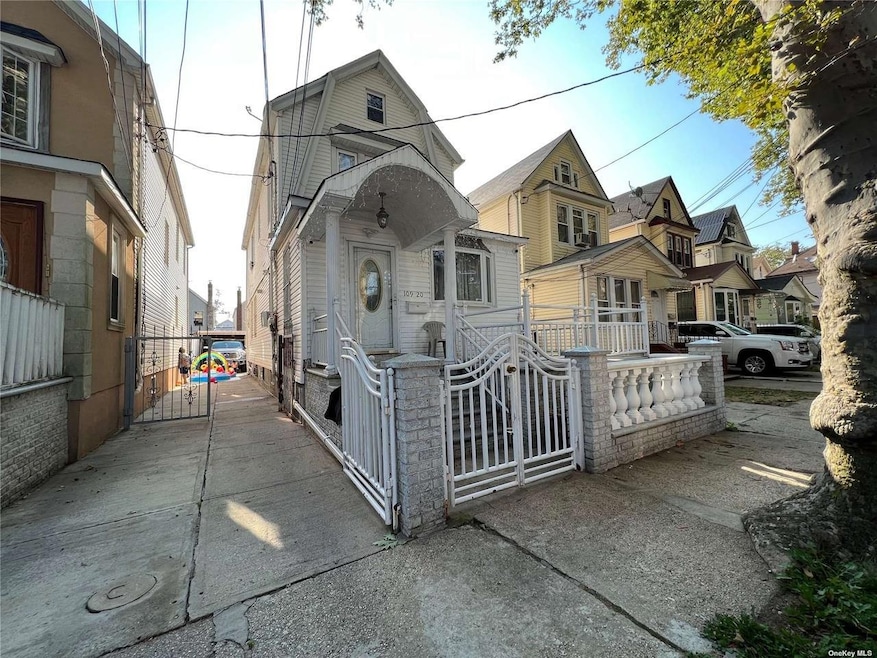10920 116th St South Ozone Park, NY 11420
South Ozone Park NeighborhoodEstimated payment $4,849/month
Highlights
- Colonial Architecture
- Granite Countertops
- Eat-In Galley Kitchen
- High Ceiling
- Formal Dining Room
- Built-In Features
About This Home
This beautifully updated 3-bedroom, 2.5-bathroom home offers a harmonious blend of modern comfort and convenience. Situated in a prime location, it provides easy access to major highways, shopping centers, and public transportation, making daily commuting and errands effortless. The residence has been meticulously maintained, featuring contemporary finishes and thoughtful upgrades throughout. A private driveway ensures ample parking space, adding to the property's appeal and functionality.
Inside, the home boasts spacious living areas, including a well-appointed kitchen with modern appliances and ample storage. The bedrooms are generously sized, offering comfortable retreats, while the bathrooms are tastefully updated with quality fixtures. The finished basement provides additional living space, perfect for a home office, entertainment area, or guest suite. Outside, the private driveway leads to a well-maintained yard, ideal for outdoor activities and relaxation. This home presents a rare opportunity to own a move-in-ready property in a sought-after location, combining comfort, style, and practicality.
Listing Agent
Park Assets Real Estate Corp Brokerage Phone: 718-684-8000 License #10401345003 Listed on: 06/02/2025
Home Details
Home Type
- Single Family
Est. Annual Taxes
- $5,440
Year Built
- Built in 1920
Lot Details
- 2,429 Sq Ft Lot
Parking
- 1 Car Garage
- 2 Carport Spaces
Home Design
- Colonial Architecture
- Vinyl Siding
Interior Spaces
- 2,429 Sq Ft Home
- Built-In Features
- Crown Molding
- High Ceiling
- Recessed Lighting
- Chandelier
- Formal Dining Room
- Storage
- Washer and Dryer Hookup
Kitchen
- Eat-In Galley Kitchen
- Breakfast Bar
- Granite Countertops
Bedrooms and Bathrooms
- 3 Bedrooms
- En-Suite Primary Bedroom
Basement
- Walk-Out Basement
- Basement Fills Entire Space Under The House
- Basement Storage
Schools
- Ps 108 Capt Vincent G Fowler Elementary School
- Hawtree Creek Middle School
- John Adams High School
Utilities
- Central Air
- Baseboard Heating
- Underground Utilities
- Phone Available
- Cable TV Available
Listing and Financial Details
- Assessor Parcel Number 11596-0016
Map
Home Values in the Area
Average Home Value in this Area
Tax History
| Year | Tax Paid | Tax Assessment Tax Assessment Total Assessment is a certain percentage of the fair market value that is determined by local assessors to be the total taxable value of land and additions on the property. | Land | Improvement |
|---|---|---|---|---|
| 2025 | $5,440 | $28,663 | $5,195 | $23,468 |
| 2024 | $5,440 | $27,086 | $5,189 | $21,897 |
| 2023 | $5,181 | $25,795 | $4,736 | $21,059 |
| 2022 | $4,892 | $41,580 | $8,460 | $33,120 |
| 2021 | $5,157 | $39,000 | $8,460 | $30,540 |
| 2020 | $5,056 | $33,540 | $8,460 | $25,080 |
| 2019 | $4,722 | $28,740 | $8,460 | $20,280 |
| 2018 | $4,382 | $21,496 | $7,321 | $14,175 |
| 2017 | $4,163 | $20,420 | $6,152 | $14,268 |
| 2016 | $4,082 | $20,420 | $6,152 | $14,268 |
| 2015 | $2,323 | $19,905 | $7,207 | $12,698 |
| 2014 | $2,323 | $18,810 | $8,181 | $10,629 |
Property History
| Date | Event | Price | Change | Sq Ft Price |
|---|---|---|---|---|
| 08/19/2025 08/19/25 | Pending | -- | -- | -- |
| 07/09/2025 07/09/25 | Price Changed | $825,000 | -5.7% | $340 / Sq Ft |
| 06/02/2025 06/02/25 | For Sale | $875,000 | -- | $360 / Sq Ft |
Purchase History
| Date | Type | Sale Price | Title Company |
|---|---|---|---|
| Deed | $750,000 | -- | |
| Deed | $750,000 | -- | |
| Deed | -- | -- | |
| Deed | -- | -- | |
| Deed | $590,000 | -- | |
| Deed | $590,000 | -- | |
| Bargain Sale Deed | $180,000 | -- | |
| Bargain Sale Deed | $180,000 | -- | |
| Interfamily Deed Transfer | -- | Commonwealth Land Title Ins | |
| Interfamily Deed Transfer | -- | Commonwealth Land Title Ins |
Mortgage History
| Date | Status | Loan Amount | Loan Type |
|---|---|---|---|
| Open | $600,000 | Purchase Money Mortgage | |
| Closed | $600,000 | Purchase Money Mortgage | |
| Previous Owner | $617,324 | Stand Alone Refi Refinance Of Original Loan | |
| Previous Owner | $579,313 | New Conventional | |
| Previous Owner | $80,000 | No Value Available | |
| Previous Owner | $155,250 | FHA |
Source: OneKey® MLS
MLS Number: 872451
APN: 11596-0016
- 10921 114th St
- 10929 116th St
- 109-46 115th St
- 113-07 109th Ave
- 117-10 109th Ave
- 10918 Lefferts Blvd Unit A3
- 111-32 116th St
- 11115 117th St
- 107-28 118th St
- 111-38 114th St
- 111-40 114th St
- 11140 114th St
- 109-17 111th St
- 107-55 111th St
- 109-55 Lefferts Blvd
- 109-29 118th St
- 11501 Linden Blvd
- 115-17 Linden Blvd
- 11120 112th St
- 11401 115th St







