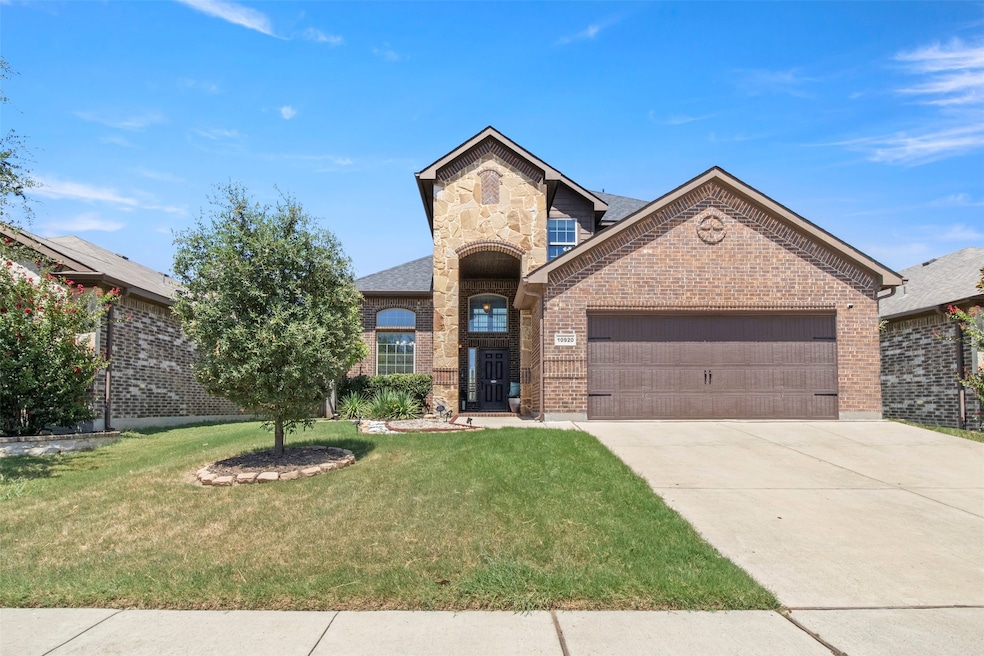10920 Abbeyglen Ct Haslet, TX 76052
Estimated payment $2,447/month
Highlights
- Open Floorplan
- Vaulted Ceiling
- Breakfast Area or Nook
- Leo Adams Middle School Rated A-
- Granite Countertops
- 2 Car Attached Garage
About This Home
Located just minutes from major highways and the vibrant amenities of North Fort Worth, this meticulously crafted home offers an ideal blend of comfort, style, and community living, complete with access to a neighborhood pool and playground. Boasting 4 bedrooms and 2.5 bathrooms, this residence features a spacious covered patio, perfect for outdoor relaxation or hosting gatherings.
The interior showcases an open, flowing floor plan, including a formal dining room, a warm living area with a stone fireplace, and a well-appointed kitchen featuring a cozy breakfast nook. The main-level primary suite serves as a serene escape, equipped with dual sinks, a luxurious soaking tub, a sleek glass-enclosed shower, and a generous walk-in closet. For added convenience, a laundry room and a half bath are also located on the main floor.
Upstairs, a dedicated media room provides an ideal space for entertainment, complemented by a flexible loft area perfect for a home office or play space. Three additional bedrooms and a full bathroom offer ample space for family, guests, or evolving needs. The roof, replaced in April 2025, ensures peace of mind for years to come.
This home also offers potential discounted rate options and no-lender-fee refinancing for qualified buyers. Don’t miss the opportunity to own this exceptional property in a thriving community!
Home Details
Home Type
- Single Family
Est. Annual Taxes
- $8,122
Year Built
- Built in 2015
Lot Details
- 7,536 Sq Ft Lot
HOA Fees
- $38 Monthly HOA Fees
Parking
- 2 Car Attached Garage
- Front Facing Garage
Home Design
- Brick Exterior Construction
- Concrete Siding
Interior Spaces
- 2,447 Sq Ft Home
- 2-Story Property
- Open Floorplan
- Vaulted Ceiling
- Family Room with Fireplace
Kitchen
- Breakfast Area or Nook
- Eat-In Kitchen
- Gas Cooktop
- Microwave
- Dishwasher
- Granite Countertops
- Disposal
Bedrooms and Bathrooms
- 4 Bedrooms
- Walk-In Closet
- Soaking Tub
Laundry
- Laundry Room
- Washer and Electric Dryer Hookup
Schools
- Carl E. Schluter Elementary School
- Eaton High School
Utilities
- High Speed Internet
- Cable TV Available
Community Details
- Association fees include all facilities, management, ground maintenance
- Dorado Ranch Owners Association
- Emerald Park Add Subdivision
Listing and Financial Details
- Legal Lot and Block 20 / 19
- Assessor Parcel Number 41723899
Map
Home Values in the Area
Average Home Value in this Area
Tax History
| Year | Tax Paid | Tax Assessment Tax Assessment Total Assessment is a certain percentage of the fair market value that is determined by local assessors to be the total taxable value of land and additions on the property. | Land | Improvement |
|---|---|---|---|---|
| 2025 | $3,376 | $360,000 | $75,000 | $285,000 |
| 2024 | $3,376 | $381,745 | $75,000 | $306,745 |
| 2023 | $7,355 | $413,060 | $45,000 | $368,060 |
| 2022 | $7,578 | $330,551 | $45,000 | $285,551 |
| 2021 | $7,525 | $268,510 | $45,000 | $223,510 |
| 2020 | $6,752 | $245,000 | $45,000 | $200,000 |
| 2019 | $7,030 | $245,000 | $45,000 | $200,000 |
| 2018 | $3,336 | $241,792 | $45,000 | $196,792 |
| 2017 | $6,317 | $216,772 | $28,000 | $188,772 |
| 2016 | $5,823 | $199,811 | $28,000 | $171,811 |
| 2015 | -- | $20,720 | $20,720 | $0 |
Property History
| Date | Event | Price | Change | Sq Ft Price |
|---|---|---|---|---|
| 08/21/2025 08/21/25 | Pending | -- | -- | -- |
| 08/17/2025 08/17/25 | Price Changed | $325,000 | -8.4% | $133 / Sq Ft |
| 08/14/2025 08/14/25 | Price Changed | $354,900 | -2.8% | $145 / Sq Ft |
| 07/29/2025 07/29/25 | For Sale | $365,000 | +49.0% | $149 / Sq Ft |
| 05/07/2018 05/07/18 | Sold | -- | -- | -- |
| 01/17/2018 01/17/18 | Pending | -- | -- | -- |
| 01/09/2018 01/09/18 | For Sale | $245,000 | -- | $100 / Sq Ft |
Purchase History
| Date | Type | Sale Price | Title Company |
|---|---|---|---|
| Warranty Deed | -- | Lawyers Title | |
| Vendors Lien | -- | None Available |
Mortgage History
| Date | Status | Loan Amount | Loan Type |
|---|---|---|---|
| Open | $242,400 | New Conventional | |
| Closed | $240,562 | FHA | |
| Previous Owner | $245,000 | VA |
Source: North Texas Real Estate Information Systems (NTREIS)
MLS Number: 21009313
APN: 41723899
- 10832 Hawks Landing Rd
- 452 Delgany Trail
- 1401 Thunderbird Dr
- 10872 Hawks Landing Rd
- 424 Baverton Ln
- 11045 Temple Gardens Trail
- 400 Sandy Creek Dr
- 333 Marble Creek Dr
- 544 Baverton Ln
- 10629 Pumice Dr
- 324 Lead Creek Dr
- 10901 Irish Glen Trail
- 232 Drumcliffe Dr
- 221 Lead Creek Dr
- 11064 Hawks Landing Rd
- 10861 Middleglen Rd
- 10520 Aransas Dr
- 10748 Irish Glen Trail
- 10820 Middleglen Rd
- 10901 Middleglen Rd







