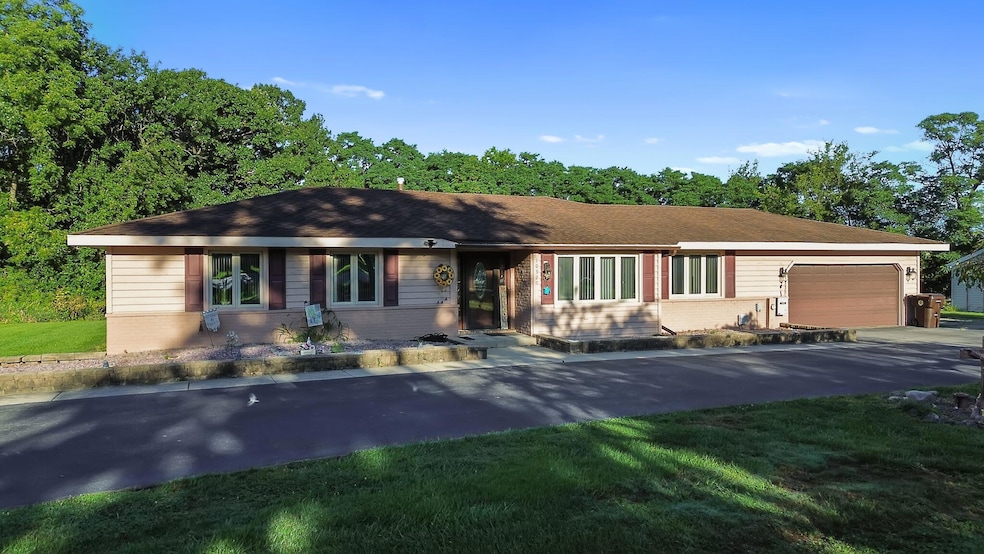
10920 Huron St Cedar Lake, IN 46303
Saint John NeighborhoodEstimated payment $2,442/month
Highlights
- Hot Property
- Views of Trees
- No HOA
- Lincoln Elementary School Rated A
- 10.5 Acre Lot
- Country Kitchen
About This Home
Set on 10.5 beautiful ACRES, this charming 3-bedroom, 2-bath RANCH with an attached 2.5 car garage offers a perfect blend of comfort and country living. The remodeled eat-in kitchen with GRANITE countertops opens to a formal dining room, while the living room features a cozy wood-burning fireplace. A private OFFICE with built-ins provides the ideal workspace, and the primary en suite boasts a TILED SHOWER for a touch of luxury. The fabulous oversized FOUR SEASONS ROOM floods the home with natural light and creates a wonderful space for relaxing or entertaining. Outside, you'll find a concrete patio, a fenced section of land, TWO storage sheds, and a circular driveway for convenience and curb appeal. Practical upgrades include a WHOLE-HOUSE GENERATOR and a professionally waterproofed crawl space with a transferable lifetime warranty, giving peace of mind for years to come. The LOCATION is fantastic. Close to shopping, medical offices, schools, golf courses, expressways and Chicago!! Priced well below appraised value so you can make the improvements you love to make this house your dream home!!
Listing Agent
@properties/Christie's Intl RE License #RB14050140 Listed on: 08/24/2025

Home Details
Home Type
- Single Family
Est. Annual Taxes
- $3,158
Year Built
- Built in 1976
Lot Details
- 10.5 Acre Lot
- Fenced
Parking
- 2.5 Car Attached Garage
- Garage Door Opener
Property Views
- Trees
- Neighborhood
Interior Spaces
- 2,247 Sq Ft Home
- 1-Story Property
- Wood Burning Fireplace
- Living Room with Fireplace
- Dining Room
- Carpet
Kitchen
- Country Kitchen
- Gas Range
- Dishwasher
Bedrooms and Bathrooms
- 3 Bedrooms
Laundry
- Laundry on main level
- Dryer
- Washer
Outdoor Features
- Patio
Schools
- Hanover Central High School
Utilities
- Forced Air Heating and Cooling System
- Well
Community Details
- No Home Owners Association
- Artesian Wells Subdivision
Listing and Financial Details
- Assessor Parcel Number 451508202002000013
- Seller Considering Concessions
Map
Home Values in the Area
Average Home Value in this Area
Tax History
| Year | Tax Paid | Tax Assessment Tax Assessment Total Assessment is a certain percentage of the fair market value that is determined by local assessors to be the total taxable value of land and additions on the property. | Land | Improvement |
|---|---|---|---|---|
| 2024 | $5,434 | $325,600 | $174,000 | $151,600 |
| 2023 | $2,577 | $271,100 | $135,000 | $136,100 |
| 2022 | $2,577 | $258,300 | $135,000 | $123,300 |
| 2021 | $2,678 | $263,200 | $135,000 | $128,200 |
| 2020 | $1,608 | $205,800 | $59,500 | $146,300 |
| 2019 | $1,558 | $198,900 | $59,500 | $139,400 |
| 2018 | $1,577 | $194,900 | $59,500 | $135,400 |
| 2017 | $1,693 | $197,100 | $59,500 | $137,600 |
| 2016 | $1,550 | $193,200 | $49,600 | $143,600 |
| 2014 | $1,167 | $179,900 | $50,100 | $129,800 |
| 2013 | $1,203 | $180,200 | $48,700 | $131,500 |
Property History
| Date | Event | Price | Change | Sq Ft Price |
|---|---|---|---|---|
| 08/24/2025 08/24/25 | For Sale | $400,000 | -- | $178 / Sq Ft |
Purchase History
| Date | Type | Sale Price | Title Company |
|---|---|---|---|
| Warranty Deed | -- | None Listed On Document |
Similar Homes in Cedar Lake, IN
Source: Northwest Indiana Association of REALTORS®
MLS Number: 826566
APN: 45-15-08-202-002.000-013
- 10636 Schneider Place
- 10746 Knickerbocker Ct
- 10542 Woodmar Ln
- 11009 W 105th Place
- 12268 W 107th Ln
- 11439 Wicker Ave
- 15333 W 103rd Ln
- 10463 Olcott Ave
- 11516 Kennedy Place
- 11510 Kennedy Place
- 11031 Delta Dr
- 10627 116th Ave
- 10609 116th Ave
- 10595 116th Ave
- 10591 116th Ave
- 10575 116th Ave
- 10553 116th Ave
- 10598 116th Ave
- 11599 Kennedy Place
- 13085 109th Place
- 10729 Violette Way
- 8728 Orchid Dr
- 7882 W 105th Place
- 10591 Blaine St
- 10360 Blaine St
- 12708 Foster St
- 14286 Clover Ave
- 12910 S Cline Ave Unit D
- 13242 E Lakeshore Dr Unit 101C
- 13519 Lee St
- 801 Sherwood Lake Dr
- 2029 Meadow Ln
- 308 Maid Marion Dr N
- 1445 Grandview Ct
- 6601 W 141st Ave
- 8162 Westwood Ct Unit WAIT
- 3908 W 127th Place
- 1533 Janice Dr Unit 1
- 801 Veterans Ln
- 501 W Farragut St






