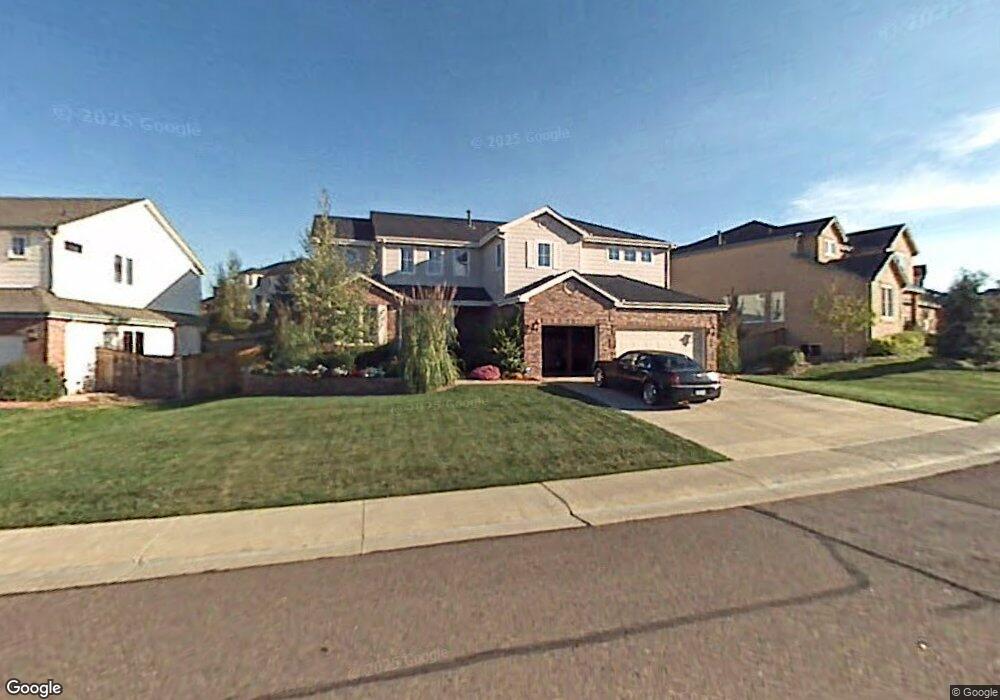10922 Puma Run Lone Tree, CO 80124
Southridge NeighborhoodEstimated Value: $1,075,000 - $1,196,864
5
Beds
5
Baths
4,807
Sq Ft
$236/Sq Ft
Est. Value
About This Home
This home is located at 10922 Puma Run, Lone Tree, CO 80124 and is currently estimated at $1,135,932, approximately $236 per square foot. 10922 Puma Run is a home located in Douglas County with nearby schools including Wildcat Mountain Elementary School, Rocky Heights Middle School, and Rock Canyon High School.
Ownership History
Date
Name
Owned For
Owner Type
Purchase Details
Closed on
Aug 13, 2020
Sold by
Wirth Robert B and Wirth Kelly
Bought by
Labounty Cassen T and Labounty La Bounty
Current Estimated Value
Home Financials for this Owner
Home Financials are based on the most recent Mortgage that was taken out on this home.
Original Mortgage
$250,000
Interest Rate
2.9%
Mortgage Type
New Conventional
Purchase Details
Closed on
Oct 29, 2015
Sold by
Slifer Stanford W
Bought by
Wirth Kelly and Wirth Robert B
Home Financials for this Owner
Home Financials are based on the most recent Mortgage that was taken out on this home.
Original Mortgage
$676,603
Interest Rate
3.94%
Mortgage Type
VA
Purchase Details
Closed on
Feb 27, 2002
Sold by
Remacle Michael A and Remacle Hilary W
Bought by
Slifer Stanford W
Home Financials for this Owner
Home Financials are based on the most recent Mortgage that was taken out on this home.
Original Mortgage
$356,250
Interest Rate
6.37%
Purchase Details
Closed on
Dec 23, 1999
Sold by
Falcon Homes At Wildcat Ridge Llc
Bought by
Remacle Michael A and Remacle Hilary W
Home Financials for this Owner
Home Financials are based on the most recent Mortgage that was taken out on this home.
Original Mortgage
$307,000
Interest Rate
7.25%
Purchase Details
Closed on
Nov 18, 1997
Sold by
Intravest 320
Bought by
Falcon Homes Wildcat Ridge
Purchase Details
Closed on
Nov 7, 1997
Sold by
Falcon Homes Inc
Bought by
Falcon Homes Wildcat Ridge
Purchase Details
Closed on
Sep 8, 1997
Sold by
Intravest 320
Bought by
Falcon Homes Wildcat Ridge Co
Create a Home Valuation Report for This Property
The Home Valuation Report is an in-depth analysis detailing your home's value as well as a comparison with similar homes in the area
Home Values in the Area
Average Home Value in this Area
Purchase History
| Date | Buyer | Sale Price | Title Company |
|---|---|---|---|
| Labounty Cassen T | $850,000 | Guardian Title | |
| Wirth Kelly | $752,000 | Land Title Guarantee | |
| Slifer Stanford W | $475,000 | Land Title Guarantee Company | |
| Remacle Michael A | $384,136 | Land Title | |
| Falcon Homes Wildcat Ridge | -- | -- | |
| Falcon Homes Wildcat Ridge | -- | -- | |
| Falcon Homes Wildcat Ridge Co | $618,900 | -- | |
| Falcon Homes Wildcat Ridge Co | -- | -- |
Source: Public Records
Mortgage History
| Date | Status | Borrower | Loan Amount |
|---|---|---|---|
| Previous Owner | Labounty Cassen T | $250,000 | |
| Previous Owner | Wirth Kelly | $676,603 | |
| Previous Owner | Slifer Stanford W | $356,250 | |
| Previous Owner | Remacle Michael A | $307,000 |
Source: Public Records
Tax History
| Year | Tax Paid | Tax Assessment Tax Assessment Total Assessment is a certain percentage of the fair market value that is determined by local assessors to be the total taxable value of land and additions on the property. | Land | Improvement |
|---|---|---|---|---|
| 2025 | $7,915 | $71,430 | $13,350 | $58,080 |
| 2024 | $7,915 | $79,690 | $14,810 | $64,880 |
| 2023 | $7,988 | $79,690 | $14,810 | $64,880 |
| 2022 | $5,802 | $57,230 | $10,700 | $46,530 |
| 2021 | $6,026 | $57,230 | $10,700 | $46,530 |
| 2020 | $5,994 | $58,350 | $10,140 | $48,210 |
| 2019 | $6,013 | $58,350 | $10,140 | $48,210 |
| 2018 | $5,286 | $54,490 | $10,130 | $44,360 |
| 2017 | $5,362 | $54,490 | $10,130 | $44,360 |
| 2016 | $4,911 | $48,970 | $10,600 | $38,370 |
| 2015 | $5,003 | $48,970 | $10,600 | $38,370 |
| 2014 | $4,576 | $42,260 | $9,950 | $32,310 |
Source: Public Records
Map
Nearby Homes
- 10899 Bobcat Terrace
- 10722 Cougar Canyon
- 5505 Abbeywood Cir
- 10541 Jaguar Glen
- 10660 Jewelberry Cir
- 10754 Towerbridge Cir
- 10557 Jaguar Dr
- 5300 Fullerton Ln
- 10499 Cheetah Winds
- 10518 Tigers Eye
- 10916 Towerbridge Rd
- 7093 Leopard Dr
- 10445 Cheetah Winds
- 5807 Cheetah Chase
- 11036 Glengate Cir
- 4821 Bluegate Dr
- 10292 Nickolas Ave
- 4748 Bluegate Dr
- 10822 Glengate Cir
- 11074 Grayledge Cir
- 10932 Puma Run
- 10918 Puma Run
- 6145 Puma Point
- 10950 Puma Run
- 10888 Bobcat Terrace
- 6142 Puma Sands
- 6150 Puma Sands
- 10919 Puma Run
- 6140 Puma Point
- 10964 Puma Run
- 10915 Puma Run
- 10876 Bobcat Terrace
- 0 Puma Point
- 6168 Puma Sands
- 10891 Bobcat Terrace
- 6175 Puma Point
- 10911 Puma Run
- 10976 Puma Run
- 10947 Puma Run
- 10870 Bobcat Terrace
