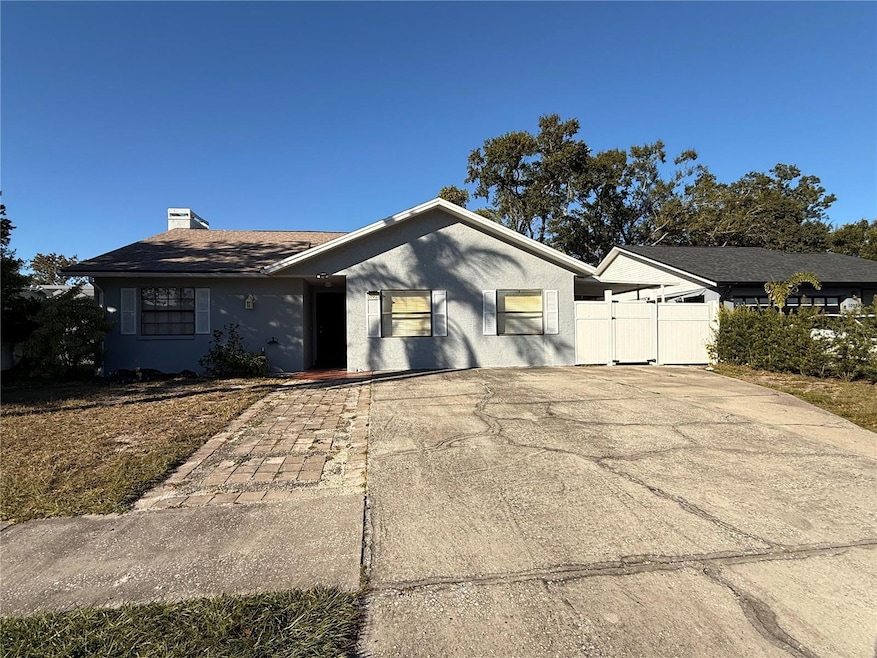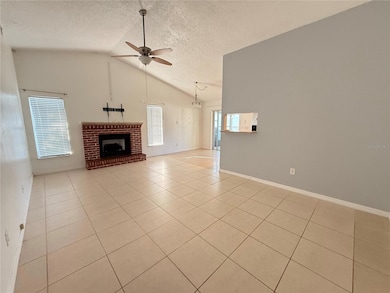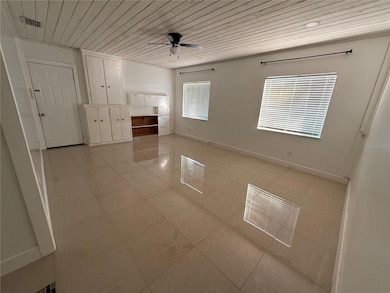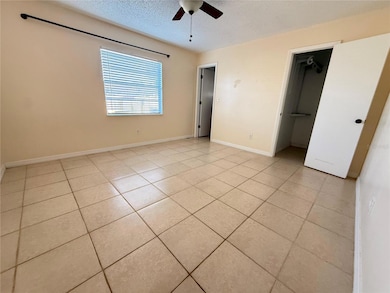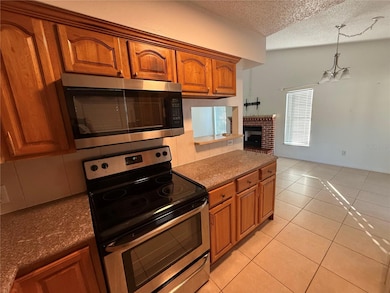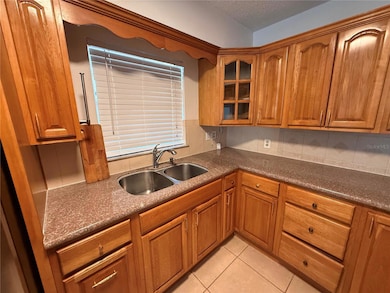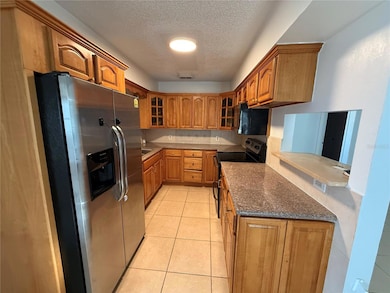Highlights
- No HOA
- Living Room
- Central Heating and Cooling System
- Fireplace
- Attic Fan
- Dogs and Cats Allowed
About This Home
Fenced backyard! Beautiful and Move in ready 4 bedroom 2 bath home located in a great centrally located location. Kitchen with open concept dinning room/ living room with fireplace. Stainless steel appliances in kitchen. Washer/Dryer will convey. Roof 2020. You can step out to a large screened in porch, and outdoor patio. Build in sink and kitchen in back patio as well. Also have a side enclosed patio for laundry and side door to access. Large fenced in back yard with plenty of room and mature fruit trees. Bathrooms have granite counter tops, vanities, tile floors and shower walls. No carpet flooring in this house! A lot of extra space in the house. House has been freshly painted inside and out recently. Huge drive way. Great location close to many amenities like restaurants, shopping centers, and schools.
Listing Agent
PINEYWOODS REALTY LLC Brokerage Phone: 813-225-1890 License #3580450 Listed on: 11/05/2025

Home Details
Home Type
- Single Family
Est. Annual Taxes
- $5,456
Year Built
- Built in 1983
Lot Details
- 7,070 Sq Ft Lot
- Lot Dimensions are 70x101
Interior Spaces
- 1,512 Sq Ft Home
- Fireplace
- Living Room
- Attic Fan
- Laundry in unit
Kitchen
- Microwave
- Dishwasher
Bedrooms and Bathrooms
- 4 Bedrooms
- 2 Full Bathrooms
Schools
- Cannella Elementary School
Utilities
- Central Heating and Cooling System
Listing and Financial Details
- Residential Lease
- Property Available on 11/5/25
- 6-Month Minimum Lease Term
- $50 Application Fee
- Assessor Parcel Number U-18-28-18-13Z-000000-00033.0
Community Details
Overview
- No Home Owners Association
- Quail Ridge Sub Subdivision
Pet Policy
- $250 Pet Fee
- Dogs and Cats Allowed
Map
Source: Stellar MLS
MLS Number: TB8445348
APN: U-18-28-18-13Z-000000-00033.0
- 6318 Lynn Rd
- 11207 Crossmill Dr
- 11204 Elmfield Dr Unit 3
- 10520 Henderson Rd
- 10502 Henderson Rd
- 10327 Willow Leaf Trail
- 10011 Tranquility Way
- 11320 Partridge Dr
- 12329 Witheridge Dr
- 11317 Wickersley Place
- 11815 Hickorynut Dr
- 12336 Villager Ct
- 10038 Corso Milano Dr
- 10217 Westpark Preserve Blvd
- 12311 Cloverstone Dr
- 12336 Cloverstone Dr
- 10443 Westpark Preserve Blvd
- 10404 Westpark Preserve Blvd
- 10012 Corso Milano Dr
- 11227 Moultrie Place
- 6222 Palmview Ct
- 10365 Heron Key Way
- 6257 Duck Key Ct
- 11203 Shadybrook Dr
- 10035 Tranquility Way
- 10005 Tranquility Way
- 11320 Partridge Dr
- 5901 Button Quail Ct
- 12351 Witheridge Dr
- 12504 Palmdale Ct
- 7310 Brightwater Oaks Dr
- 10930 Brightside Dr
- 12755 Sunland Ct
- 5318 Starhill Place
- 5107 Springwater Ct
- 6803 Fernfield Ct
- 5412 Deerbrooke Creek Cir
- 6802 Rosemary Dr
- 10722 Crowngate Ln
- 8810 Covered Bridge Ct
