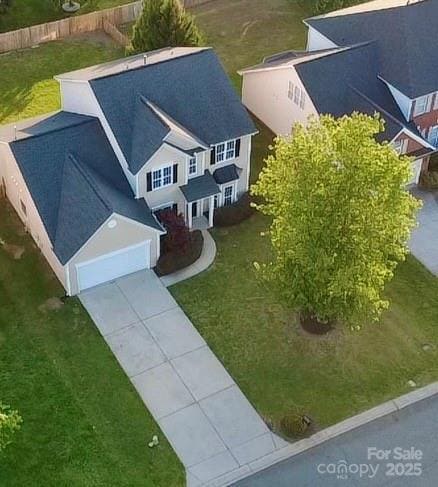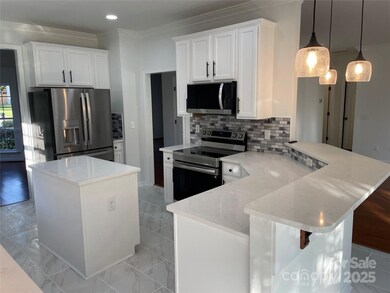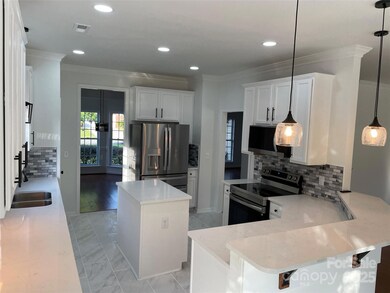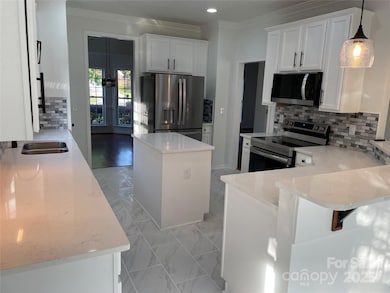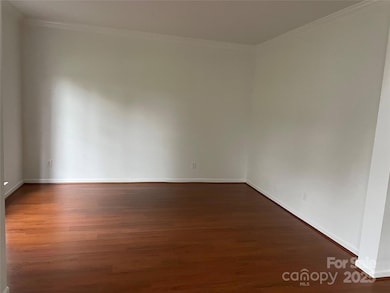10923 Amherst Glen Dr Charlotte, NC 28213
Newell NeighborhoodEstimated payment $2,733/month
Highlights
- Wood Flooring
- Rear Porch
- More Than Two Accessible Exits
- Fireplace
- Soaking Tub
- Forced Air Heating and Cooling System
About This Home
MOTIVATED SELLER!
Don’t Miss This Stunning, Move-In Ready Home!
Step into this beautifully updated and spacious home, perfectly designed with comfort and style in mind. Featuring the primary bedroom conveniently located on the main floor. The kitchen showcases quartz countertops, a stylish tile backsplash, ceramic tile flooring, and brand-new stainless-steel appliances. The primary suite boasts a deep recessed ceiling with a ceiling fan, a walk-in closet, and a luxurious private bath complete with a soaking tub, walk-in shower, and double sinks with quartz countertops. Upstairs, you'll find spacious secondary bedrooms, bathroom and versatile bonus room-ideal for a home office, media room or play space. Some Recent Updates Include: New carpet, and ceramic tile on kitchen and bathrooms Stylish new light fixtures• Fresh professional interior paint• Finished two-car garage. Step outside to a fully fenced backyard.
Modern updates. Per prior owner roof was replace on 2017.
Listing Agent
RCL Real Estate Services Inc Brokerage Email: rubenvilleda1@hotmail.com License #67120 Listed on: 04/22/2025
Co-Listing Agent
RCL Real Estate Services Inc Brokerage Email: rubenvilleda1@hotmail.com License #344308
Home Details
Home Type
- Single Family
Est. Annual Taxes
- $3,229
Year Built
- Built in 2001
Lot Details
- Back Yard Fenced
- Level Lot
- Property is zoned R3, R-3
HOA Fees
- $18 Monthly HOA Fees
Parking
- 2 Car Garage
- Driveway
Home Design
- Slab Foundation
- Vinyl Siding
Interior Spaces
- 2-Story Property
- Fireplace
Kitchen
- Electric Range
- Microwave
- Dishwasher
- Disposal
Flooring
- Wood
- Tile
Bedrooms and Bathrooms
- Soaking Tub
Additional Features
- More Than Two Accessible Exits
- Rear Porch
- Forced Air Heating and Cooling System
Community Details
- Cedar Management Group Association, Phone Number (877) 252-3327
- Wyndham Place Subdivision
- Mandatory home owners association
Listing and Financial Details
- Assessor Parcel Number 051-485-06
Map
Home Values in the Area
Average Home Value in this Area
Tax History
| Year | Tax Paid | Tax Assessment Tax Assessment Total Assessment is a certain percentage of the fair market value that is determined by local assessors to be the total taxable value of land and additions on the property. | Land | Improvement |
|---|---|---|---|---|
| 2025 | $3,229 | $406,200 | $80,000 | $326,200 |
| 2024 | $3,229 | $406,200 | $80,000 | $326,200 |
| 2023 | $3,229 | $406,200 | $80,000 | $326,200 |
| 2022 | $2,322 | $227,600 | $30,000 | $197,600 |
| 2021 | $2,311 | $227,600 | $30,000 | $197,600 |
| 2020 | $2,304 | $227,600 | $30,000 | $197,600 |
| 2019 | $2,288 | $227,600 | $30,000 | $197,600 |
| 2018 | $2,485 | $183,800 | $30,000 | $153,800 |
| 2017 | $2,442 | $183,800 | $30,000 | $153,800 |
| 2016 | $2,433 | $183,800 | $30,000 | $153,800 |
| 2015 | $2,421 | $183,800 | $30,000 | $153,800 |
| 2014 | $2,423 | $183,800 | $30,000 | $153,800 |
Property History
| Date | Event | Price | Change | Sq Ft Price |
|---|---|---|---|---|
| 08/11/2025 08/11/25 | Price Changed | $459,000 | -0.2% | $162 / Sq Ft |
| 07/10/2025 07/10/25 | Price Changed | $460,000 | -2.1% | $163 / Sq Ft |
| 05/28/2025 05/28/25 | Price Changed | $470,000 | -2.3% | $166 / Sq Ft |
| 04/22/2025 04/22/25 | For Sale | $480,990 | +100.4% | $170 / Sq Ft |
| 12/20/2018 12/20/18 | Sold | $240,000 | +1.1% | $82 / Sq Ft |
| 11/12/2018 11/12/18 | Pending | -- | -- | -- |
| 11/09/2018 11/09/18 | For Sale | $237,500 | -- | $81 / Sq Ft |
Purchase History
| Date | Type | Sale Price | Title Company |
|---|---|---|---|
| Warranty Deed | $240,000 | None Available | |
| Special Warranty Deed | $150,000 | None Available | |
| Trustee Deed | $99,147 | None Available | |
| Warranty Deed | $167,500 | -- | |
| Warranty Deed | $230,000 | -- |
Mortgage History
| Date | Status | Loan Amount | Loan Type |
|---|---|---|---|
| Open | $192,000 | Adjustable Rate Mortgage/ARM | |
| Previous Owner | $134,910 | New Conventional | |
| Previous Owner | $185,233 | Unknown | |
| Previous Owner | $22,700 | Credit Line Revolving | |
| Previous Owner | $20,000 | Credit Line Revolving | |
| Previous Owner | $185,135 | Unknown | |
| Previous Owner | $133,859 | No Value Available | |
| Closed | $25,098 | No Value Available |
Source: Canopy MLS (Canopy Realtor® Association)
MLS Number: 4250195
APN: 051-485-06
- 3040 Five Creek Rd
- 3040 Five Creek Rd Unit 39
- 3044 Five Creek Rd
- 3044 Five Creek Rd Unit 38
- 2703 Yarrow Rd
- 2632 Yarrow Rd
- 10717 Dapple Grey Ln
- 2518 Pimpernel Rd
- 9841 Baxter Caldwell Dr
- 9428 White Cedar Ct
- 1709 Katherine Kiker Rd
- 9911 Birch Knoll Ct
- 1635 Katherine Kiker Rd
- 10127 University Park Ln
- 10804 Maryanna Ct
- 1516 Gordon Walters Dr
- 10320 Wakerobin Ln Unit 88
- 10108 Michael Crossing Dr
- 10516 Pickerel Ln
- 11148 Kanturk Ct
- 11010 Amherst Glen Dr
- 11225 Amherst Glen Dr
- 2216 Katherine Kiker Rd
- 9507 Vera Jones Ln
- 9503 Hanberry Blvd
- 2603 Yarrow Rd
- 3014 Oconee Ln
- 10710 Derryrush Dr
- 2514 Caprock Ct
- 2408 Deberry Ct Unit ID1265948P
- 1938 Olsen Ln
- 10514 Hellebore Rd
- 10002 Baxter Caldwell Dr
- 9501 Pondside Ln
- 1726 Gordon Walters Dr
- 2413 Sawyer Dr
- 1707 Gordon Walters Dr
- 9719 Baxter Caldwell Dr
- 2406 Sawyer Dr
- 9933 Birch Knoll Ct

