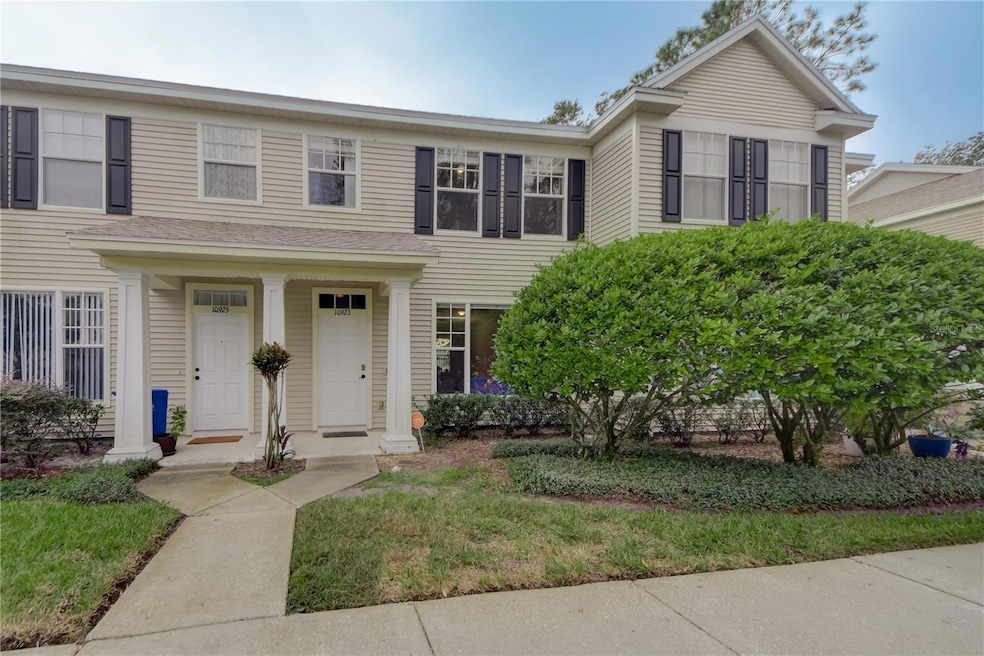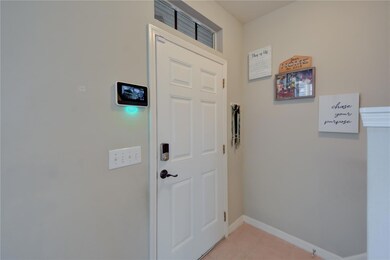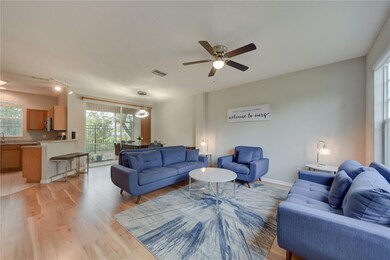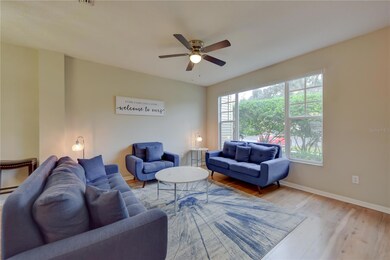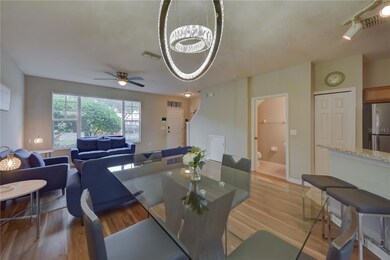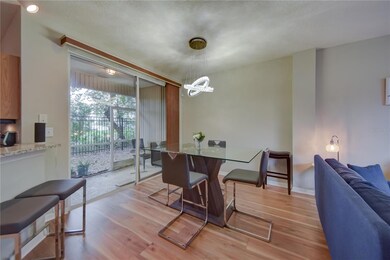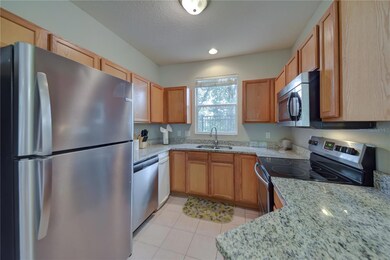
10923 Black Swan Ct Seffner, FL 33584
Highlights
- Open Floorplan
- Community Pool
- Sliding Doors
- Solid Surface Countertops
- Walk-In Closet
- Luxury Vinyl Tile Flooring
About This Home
As of July 2023This exceptional townhouse offers virtual maintenance-free living in a desirable location. Featuring two spacious bedrooms upstairs and 1.5 bathrooms, this home is an absolute gem that won't stay on the market for long. The current owners have gone the extra mile by eliminating all carpeting and replacing it with stunning laminate flooring that extends throughout the entire second floor, including the stairs. Moreover, the washer and dryer, which are included and brand new, are conveniently located in the indoor laundry room on the upper level, offering utmost convenience.
Step into the inviting lower level, adorned with upgraded window coverings and light fixtures, creating an atmosphere of refined elegance. The expansive open living space provides an abundance of room for both dining and relaxation, seamlessly connecting to the well-designed kitchen. Boasting granite countertops, newer stainless steel appliances, a trash compactor, and a breakfast bar, the kitchen combines functionality with aesthetic appeal. Adjacent to the dining room, a delightful screened-in patio invites you to enjoy outdoor living.
Completing the main floor is an updated half bathroom, ideal for accommodating guests. Upstairs, you'll find the two generously sized bedrooms, a full bathroom, and the conveniently placed laundry room. Each bedroom is equipped with its own walk-in closet, ensuring ample storage space for all your needs.
Nestled within a fantastic community that offers a refreshing communal pool, this townhouse is perfectly situated in close proximity to major highways, making commuting a breeze. Additionally, it provides easy access to a myriad of attractions and amenities, ensuring that you'll never be far from the excitement of the Tampa Bay Area.
Don't miss out on the opportunity to experience this extraordinary townhouse firsthand. Schedule your private showing today and discover the ultimate blend of comfort, convenience, and location!
Last Agent to Sell the Property
SIGNATURE REALTY ASSOCIATES License #3407773 Listed on: 06/22/2023
Townhouse Details
Home Type
- Townhome
Est. Annual Taxes
- $1,620
Year Built
- Built in 2006
Lot Details
- 900 Sq Ft Lot
- North Facing Home
HOA Fees
- $231 Monthly HOA Fees
Home Design
- Slab Foundation
- Wood Frame Construction
- Shingle Roof
Interior Spaces
- 1,140 Sq Ft Home
- 2-Story Property
- Open Floorplan
- Ceiling Fan
- Sliding Doors
- Combination Dining and Living Room
Kitchen
- Range
- Microwave
- Dishwasher
- Solid Surface Countertops
- Trash Compactor
Flooring
- Luxury Vinyl Tile
- Vinyl
Bedrooms and Bathrooms
- 2 Bedrooms
- Primary Bedroom Upstairs
- Walk-In Closet
Laundry
- Dryer
- Washer
Outdoor Features
- Exterior Lighting
Schools
- Mango Elementary School
- Mclane Middle School
- Armwood High School
Utilities
- Central Heating and Cooling System
- Thermostat
- Electric Water Heater
- Cable TV Available
Listing and Financial Details
- Visit Down Payment Resource Website
- Legal Lot and Block 7 / 11
- Assessor Parcel Number U-09-29-20-848-000011-00007.0
Community Details
Overview
- Association fees include pool, maintenance structure, ground maintenance, sewer, trash, water
- Premier Association And Management/ Linda Darwish Association
- Townhomes Of Lakeview Village Subdivision
Recreation
- Community Pool
Pet Policy
- Pets Allowed
Ownership History
Purchase Details
Home Financials for this Owner
Home Financials are based on the most recent Mortgage that was taken out on this home.Purchase Details
Home Financials for this Owner
Home Financials are based on the most recent Mortgage that was taken out on this home.Similar Homes in Seffner, FL
Home Values in the Area
Average Home Value in this Area
Purchase History
| Date | Type | Sale Price | Title Company |
|---|---|---|---|
| Warranty Deed | $127,500 | Fidelity Natl Ttl Of Fl Inc | |
| Corporate Deed | $130,600 | First Rottlund Title Fl Llc |
Mortgage History
| Date | Status | Loan Amount | Loan Type |
|---|---|---|---|
| Open | $114,300 | New Conventional | |
| Closed | $123,675 | New Conventional | |
| Previous Owner | $98,375 | New Conventional | |
| Previous Owner | $104,450 | Fannie Mae Freddie Mac |
Property History
| Date | Event | Price | Change | Sq Ft Price |
|---|---|---|---|---|
| 07/31/2023 07/31/23 | Sold | $248,000 | 0.0% | $218 / Sq Ft |
| 07/02/2023 07/02/23 | Pending | -- | -- | -- |
| 06/22/2023 06/22/23 | For Sale | $248,000 | +94.5% | $218 / Sq Ft |
| 11/21/2019 11/21/19 | Sold | $127,500 | -1.8% | $112 / Sq Ft |
| 10/09/2019 10/09/19 | Pending | -- | -- | -- |
| 09/27/2019 09/27/19 | For Sale | $129,900 | 0.0% | $114 / Sq Ft |
| 08/12/2019 08/12/19 | Pending | -- | -- | -- |
| 06/27/2019 06/27/19 | For Sale | $129,900 | 0.0% | $114 / Sq Ft |
| 08/17/2018 08/17/18 | Off Market | $850 | -- | -- |
| 08/17/2018 08/17/18 | Off Market | $850 | -- | -- |
| 09/01/2014 09/01/14 | Rented | $850 | 0.0% | -- |
| 08/21/2014 08/21/14 | Rented | $850 | 0.0% | -- |
| 08/20/2014 08/20/14 | Under Contract | -- | -- | -- |
| 08/15/2014 08/15/14 | Under Contract | -- | -- | -- |
| 08/06/2014 08/06/14 | For Rent | $850 | 0.0% | -- |
| 07/05/2014 07/05/14 | Off Market | $850 | -- | -- |
| 07/02/2014 07/02/14 | For Rent | $850 | -- | -- |
Tax History Compared to Growth
Tax History
| Year | Tax Paid | Tax Assessment Tax Assessment Total Assessment is a certain percentage of the fair market value that is determined by local assessors to be the total taxable value of land and additions on the property. | Land | Improvement |
|---|---|---|---|---|
| 2024 | $2,968 | $184,229 | $18,388 | $165,841 |
| 2023 | $1,756 | $116,413 | $0 | $0 |
| 2022 | $1,620 | $113,022 | $0 | $0 |
| 2021 | $1,594 | $109,730 | $0 | $0 |
| 2020 | $1,514 | $108,215 | $10,795 | $97,420 |
| 2019 | $1,556 | $89,911 | $8,965 | $80,946 |
| 2018 | $1,500 | $89,049 | $0 | $0 |
| 2017 | $1,305 | $66,560 | $0 | $0 |
| 2016 | $1,185 | $46,303 | $0 | $0 |
| 2015 | $1,152 | $42,094 | $0 | $0 |
| 2014 | $1,038 | $38,267 | $0 | $0 |
| 2013 | -- | $34,788 | $0 | $0 |
Agents Affiliated with this Home
-

Seller's Agent in 2023
Stephanie Dean
SIGNATURE REALTY ASSOCIATES
(727) 488-8665
1 in this area
62 Total Sales
-
K
Seller Co-Listing Agent in 2023
Kaitlin Eckenrode
SIGNATURE REALTY ASSOCIATES
(813) 689-3115
1 in this area
11 Total Sales
-
J
Buyer's Agent in 2023
Jennifer Hmielewski Messina
RE/MAX
(615) 569-0165
1 in this area
33 Total Sales
-

Seller's Agent in 2019
Anthony Pallazola
RE/MAX
(727) 647-2009
75 Total Sales
Map
Source: Stellar MLS
MLS Number: T3454439
APN: U-09-29-20-848-000011-00007.0
- 11041 Black Swan Ct
- 11047 Black Swan Ct
- 3456 High Hampton Cir
- 3531 High Hampton Cir
- 2312 Palm Ave
- 2313 Palm Ave
- 209 Birch Ln Unit 17
- 125 Cherry Ln Unit 45
- 221 Cherry Ln Unit 63
- 2129 Lennox Dale Ln
- 2135 Lennox Dale Ln
- 119 Elderberry Ln Unit 72
- 2130 Broadway View Ave
- 2138 Broadway View Ave
- 125 Elderberry Ln Unit 78
- 2119 Broadway View Ave
- 1726 Jillian Rd
- 2153 Broadway View Ave
- 215 Magnolia Ln Unit 155
- 217 Magnolia Ln Unit 157
