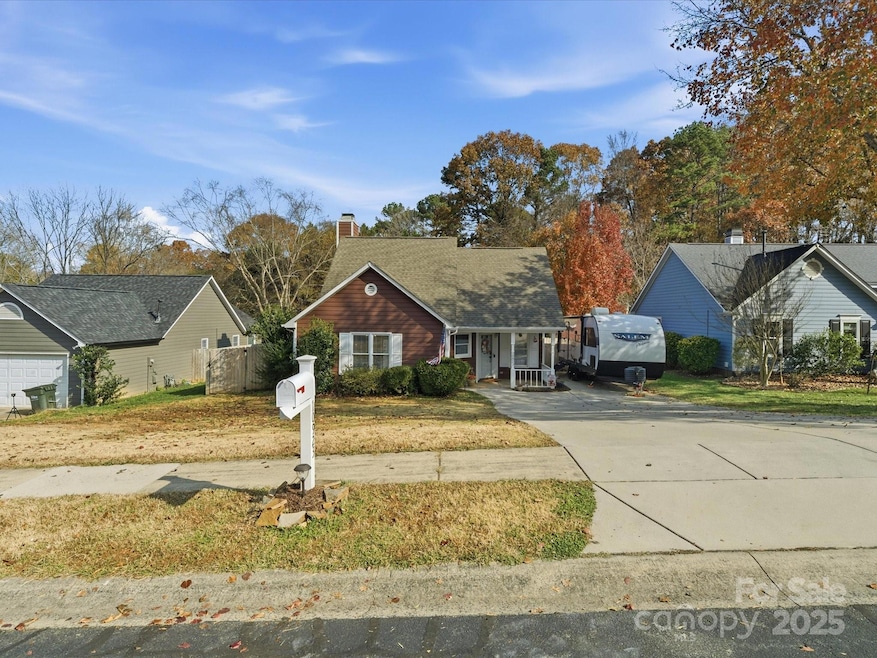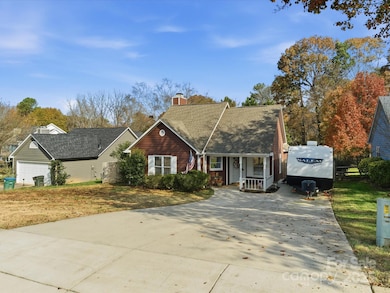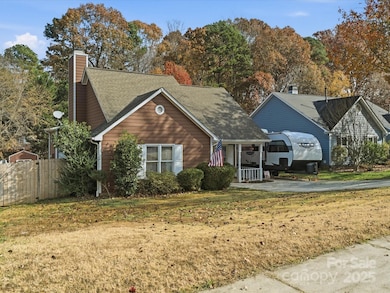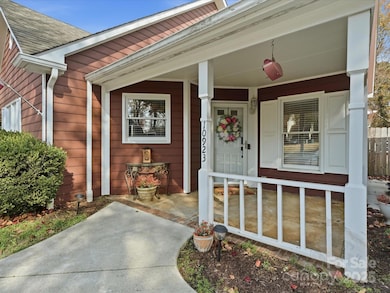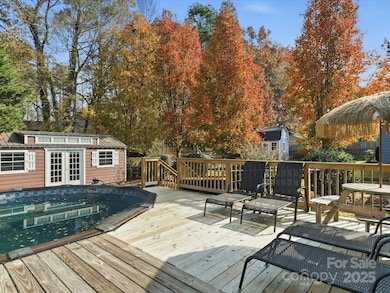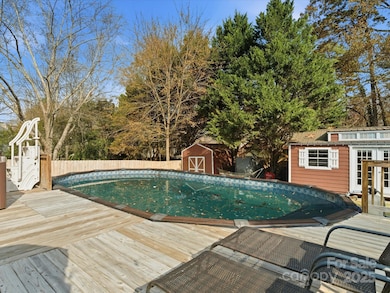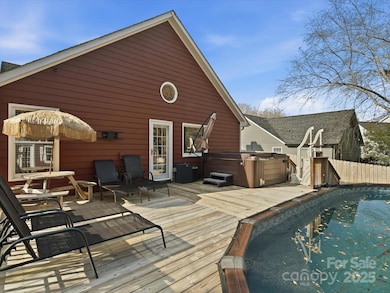10923 Gladewater Dr Matthews, NC 28105
Estimated payment $2,040/month
Highlights
- Above Ground Pool
- Wooded Lot
- Front Porch
- Deck
- No HOA
- Home Security System
About This Home
Charming, well kept home in the ever desirable town of Matthews, NC. This home is in a well established neighborhood and situated adjacent to a cul-de-sac with minimal traffic. This home has been well cared for and the owners have made special efforts to make updates and refresh the property over the years. Some of the updates include: A/C (2-3 years old), Water Heater (3-4 years old), New flooring, new shower in primary bathroom, pool was installed 4 years ago (includes ionizer), painted cabinets, granite counter tops and fresh paint throughout the home. Don't miss the addition of the affectionately dubbed, "Oasis" in the back yard which adds a great space to relax and entertain. Secondary shed also offers extra storage. Gas lines run from house that can be connected to grill. Easy access to Independence Blvd, Downtown Matthews and 485. This is a great opportunity to own this wonderful home in this highly desirable area.
Listing Agent
Keller Williams Select Brokerage Email: danny@kingandcorealestate.com License #283192 Listed on: 11/22/2025

Home Details
Home Type
- Single Family
Est. Annual Taxes
- $2,286
Year Built
- Built in 1994
Lot Details
- Privacy Fence
- Back Yard Fenced
- Sloped Lot
- Wooded Lot
- Property is zoned R-9
Parking
- Driveway
Home Design
- Slab Foundation
- Architectural Shingle Roof
- Hardboard
Interior Spaces
- 1,412 Sq Ft Home
- 1-Story Property
- Wood Burning Fireplace
- Pull Down Stairs to Attic
- Home Security System
- Laundry Room
Kitchen
- Oven
- Microwave
- Dishwasher
Flooring
- Carpet
- Tile
- Vinyl
Bedrooms and Bathrooms
- 3 Main Level Bedrooms
- 2 Full Bathrooms
Pool
- Above Ground Pool
- Fence Around Pool
Outdoor Features
- Deck
- Shed
- Front Porch
Utilities
- Central Air
- Heat Pump System
- Gas Water Heater
- Fiber Optics Available
- Cable TV Available
Community Details
- No Home Owners Association
- Habersham Subdivision
Listing and Financial Details
- Assessor Parcel Number 193-341-38
Map
Home Values in the Area
Average Home Value in this Area
Tax History
| Year | Tax Paid | Tax Assessment Tax Assessment Total Assessment is a certain percentage of the fair market value that is determined by local assessors to be the total taxable value of land and additions on the property. | Land | Improvement |
|---|---|---|---|---|
| 2025 | $2,286 | $298,400 | $75,000 | $223,400 |
| 2024 | $2,286 | $298,400 | $75,000 | $223,400 |
| 2023 | $2,251 | $298,400 | $75,000 | $223,400 |
| 2022 | $1,675 | $179,400 | $50,000 | $129,400 |
| 2021 | $1,675 | $179,400 | $50,000 | $129,400 |
| 2020 | $1,649 | $179,400 | $50,000 | $129,400 |
| 2019 | $1,643 | $179,400 | $50,000 | $129,400 |
| 2018 | $1,414 | $117,700 | $25,000 | $92,700 |
| 2017 | $1,384 | $117,700 | $25,000 | $92,700 |
| 2016 | $1,381 | $117,700 | $25,000 | $92,700 |
| 2015 | $1,377 | $117,700 | $25,000 | $92,700 |
| 2014 | $1,349 | $117,700 | $25,000 | $92,700 |
Property History
| Date | Event | Price | List to Sale | Price per Sq Ft |
|---|---|---|---|---|
| 11/22/2025 11/22/25 | For Sale | $350,000 | -- | $248 / Sq Ft |
Purchase History
| Date | Type | Sale Price | Title Company |
|---|---|---|---|
| Warranty Deed | $134,000 | None Available | |
| Warranty Deed | $119,500 | -- | |
| Warranty Deed | $114,500 | -- |
Mortgage History
| Date | Status | Loan Amount | Loan Type |
|---|---|---|---|
| Closed | $26,700 | Stand Alone Second | |
| Open | $106,800 | Purchase Money Mortgage | |
| Previous Owner | $117,653 | FHA | |
| Previous Owner | $80,000 | Purchase Money Mortgage |
Source: Canopy MLS (Canopy Realtor® Association)
MLS Number: 4323038
APN: 193-341-38
- 4205 Hounds Run Dr
- 11215 Idlewild Rd
- 3335 Carnegie Ln
- 20422 Creek Bend Edge Ct
- 2632 Windsor Chase Dr
- 4013 Leyland Ct
- 4016 Leyland Ct
- 4049 Grommet Ct
- 4045 Grommet Ct
- 4044 Grommet Ct
- 4037 Grommet Ct
- 4040 Grommet Ct
- 4036 Grommet Ct
- 4032 Grommet Ct
- 4029 Grommet Ct
- 4013 Grommet Ct
- Hudson Plan at Arbor Village
- Red Oak Plan at Arbor Village
- Kiawah Plan at Arbor Village
- Amberlea Plan at Arbor Village
- 4440 Hounds Run Dr
- 4405 Candalon Way
- 2618 Ashby Woods Dr
- 4025 Grommet Ct
- 3604 Cedar Bark Dr
- 5043 Deisy May Ln
- 5060 Deisy May Ln
- 3337 Fortis Ln
- 9608 Harness Ln
- 3500 Rosedown Dr
- 9858 Treeside Ln
- 3046 Summerfield Ridge Ln
- 2852 Summergrove Ct
- 5179 Mintworth Commons Dr
- 8204 Mintworth Links Ln
- 3238 Longspur Dr
- 9930 Idlewild Rd
- 4282 Melrose Club Dr
- 8702 Wood Sorrel Ct
- 4322 Wills Way
