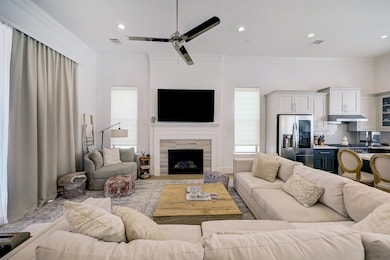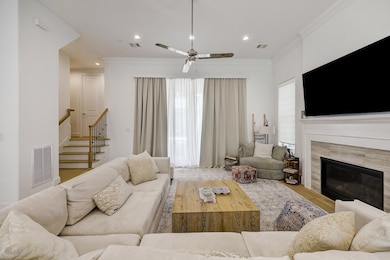
10923 Grove Tree Ln Houston, TX 77043
Spring Branch West NeighborhoodEstimated payment $3,558/month
Highlights
- Gated Community
- Deck
- Freestanding Bathtub
- Stratford High School Rated A
- Contemporary Architecture
- Wood Flooring
About This Home
Welcome to this beautiful recently built home with quality of construction, attention to detail and high level finishes you'd expect from Intown homes. Relax by your gas lit fireplace or on your large balcony with 10 foot tri-glide sliding glass doors. The kitchen features Shiloh cabinets with soft close doors and drawers, Fisher Paykel stainless steel appliances, a huge prep island that is open to the living and dining areas. Great layout for entertaining. Tons of windows and the 12 foot ceilings on the second floor brightens the area and makes an already large space feel larger and more inviting. The primary BR has 3 walk in closets and the ensuite bathroom features dual vanity and a freestanding soaking tub. The garage has space for an extra car or workshop, the exterior has antiqued brick for great curb appeal and the community has a walking path, gazebo and manicured landscaping. Home is built with 2x6 studs proving more insulation, has tankless water heater, and radiant barrier.
Home Details
Home Type
- Single Family
Est. Annual Taxes
- $9,530
Year Built
- Built in 2019
Lot Details
- 1,608 Sq Ft Lot
HOA Fees
- $200 Monthly HOA Fees
Parking
- 3 Car Attached Garage
- Garage Door Opener
- Electric Gate
Home Design
- Contemporary Architecture
- Brick Exterior Construction
- Slab Foundation
- Composition Roof
- Cement Siding
- Radiant Barrier
Interior Spaces
- 2,335 Sq Ft Home
- 3-Story Property
- High Ceiling
- Ceiling Fan
- Fireplace
- Family Room Off Kitchen
- Living Room
- Open Floorplan
- Utility Room
- Washer and Gas Dryer Hookup
- Security Gate
Kitchen
- Breakfast Bar
- Electric Oven
- Gas Cooktop
- Microwave
- Dishwasher
- Kitchen Island
- Pots and Pans Drawers
- Self-Closing Drawers and Cabinet Doors
- Disposal
- Instant Hot Water
Flooring
- Wood
- Carpet
- Tile
Bedrooms and Bathrooms
- 3 Bedrooms
- En-Suite Primary Bedroom
- Double Vanity
- Single Vanity
- Freestanding Bathtub
- Soaking Tub
- Separate Shower
Eco-Friendly Details
- Energy-Efficient Windows with Low Emissivity
- Energy-Efficient Exposure or Shade
- Energy-Efficient HVAC
- Energy-Efficient Thermostat
Outdoor Features
- Balcony
- Deck
- Patio
Schools
- Sherwood Elementary School
- Spring Forest Middle School
- Stratford High School
Utilities
- Central Heating and Cooling System
- Heating System Uses Gas
- Programmable Thermostat
- Tankless Water Heater
Community Details
Overview
- Association fees include common areas
- Microhoa Association, Phone Number (844) 642-7646
- Built by Intown Homes
- Upland Grove Subdivision
Security
- Gated Community
Map
Home Values in the Area
Average Home Value in this Area
Tax History
| Year | Tax Paid | Tax Assessment Tax Assessment Total Assessment is a certain percentage of the fair market value that is determined by local assessors to be the total taxable value of land and additions on the property. | Land | Improvement |
|---|---|---|---|---|
| 2025 | $9,530 | $442,831 | $109,987 | $332,844 |
| 2024 | $9,530 | $432,322 | $106,128 | $326,194 |
| 2023 | $9,530 | $435,756 | $106,128 | $329,628 |
| 2022 | $9,317 | $398,503 | $106,128 | $292,375 |
| 2021 | $9,081 | $371,960 | $106,128 | $265,832 |
| 2020 | $10,522 | $419,932 | $106,128 | $313,804 |
| 2019 | $1,403 | $53,600 | $53,600 | $0 |
| 2018 | $492 | $40,200 | $40,200 | $0 |
| 2017 | $1,052 | $99,456 | $99,456 | $0 |
| 2016 | $2,230 | $85,248 | $85,248 | $0 |
| 2015 | -- | $0 | $0 | $0 |
| 2014 | -- | $326,700 | $326,700 | $0 |
Property History
| Date | Event | Price | List to Sale | Price per Sq Ft |
|---|---|---|---|---|
| 09/30/2025 09/30/25 | Price Changed | $489,000 | -2.0% | $209 / Sq Ft |
| 09/16/2025 09/16/25 | Price Changed | $499,000 | -2.2% | $214 / Sq Ft |
| 08/30/2025 08/30/25 | Price Changed | $510,000 | -2.9% | $218 / Sq Ft |
| 08/11/2025 08/11/25 | For Sale | $525,000 | -- | $225 / Sq Ft |
Purchase History
| Date | Type | Sale Price | Title Company |
|---|---|---|---|
| Vendors Lien | -- | None Available |
Mortgage History
| Date | Status | Loan Amount | Loan Type |
|---|---|---|---|
| Open | $373,500 | New Conventional |
About the Listing Agent
Joe's Other Listings
Source: Houston Association of REALTORS®
MLS Number: 66780448
APN: 1358820010006
- 10915 Grove Tree Ln
- 10923 Brookeshire Chase Ln
- 10927 Brookeshire Chase Ln
- 11005 Acorn Falls Dr
- 1129 Sherwood Run
- 10915 Upland Pass Dr
- 1303 Edwinstowe Trail
- 11011 Jardin Des Cir
- 11027 Acorn Falls Dr
- 1415 Maple Stream Dr
- 1315 Wycliffe Dr
- 11102 Savannah Oaks Ln
- 11116 Sherwood Oak Ln
- 1110 Oakwood Pass Ct
- 11112 Savannah Oaks Ln
- 11008 Mikula Dr
- 11120 Savannah Woods Ln
- 1517 Canter Bayou Way
- 1016 E Tri Oaks Ln Unit 79
- 1523 Canter Bayou Way
- 10914 Brookeshire Chase Ln
- 11005 Acorn Falls Dr
- 10911 Upland Pass Dr
- 1303 Edwinstowe Trail
- 1410 Upland Orchard Dr
- 11027 Acorn Falls Dr
- 1411 Upland Arbor Dr
- 11070 Katy Fwy
- 1228 Wycliffe Dr Unit C
- 1110 Oakwood Pass Ct
- 11008 Mikula Dr
- 1402 Wycliffe Dr Unit A
- 1404 Wycliffe Dr Unit C
- 11119 Savannah Woods Ln
- 1016 E Tri Oaks Ln Unit 86
- 11013 Crescent Light Way
- 11016 Crescent Light Way
- 11002 Crescent Light Way
- 10961 Hewitt Cliff Ln
- 935 N Wilcrest Dr






