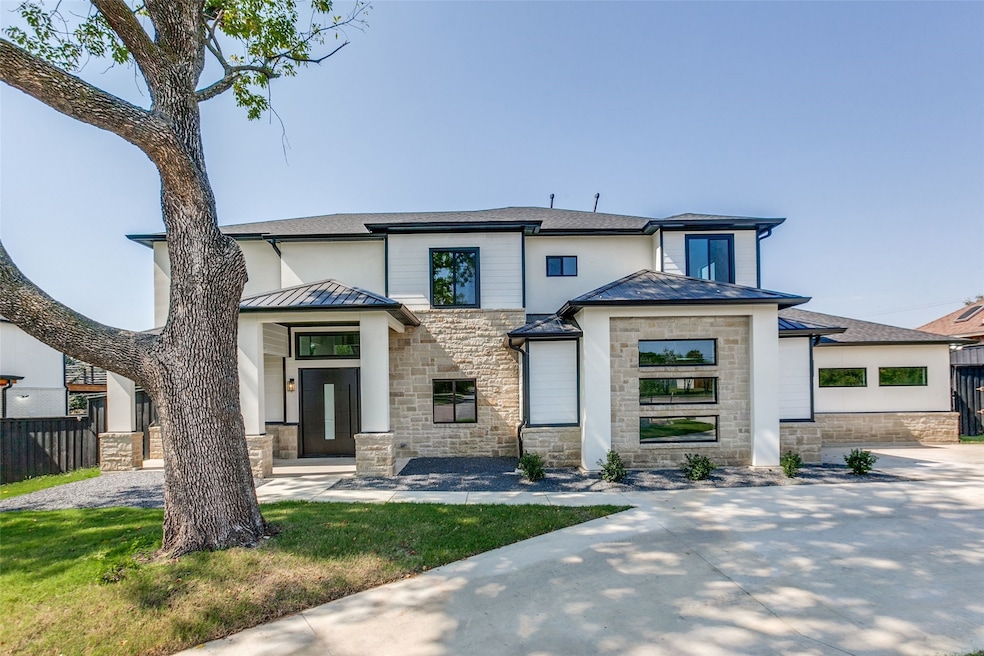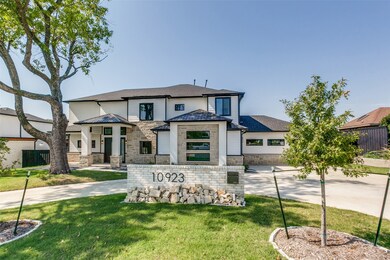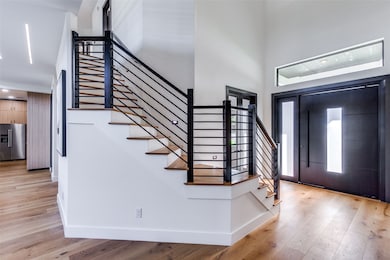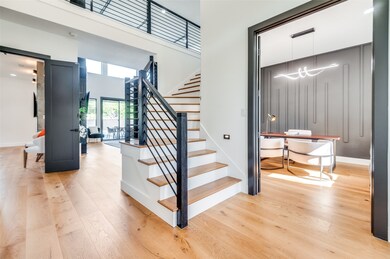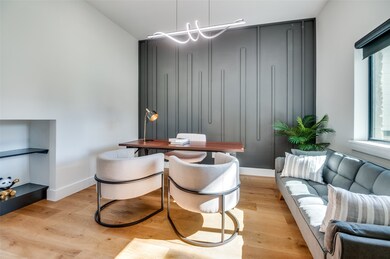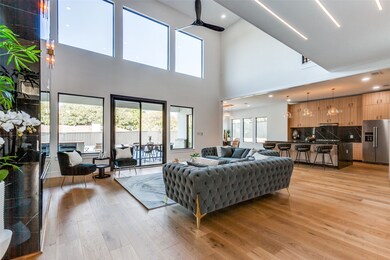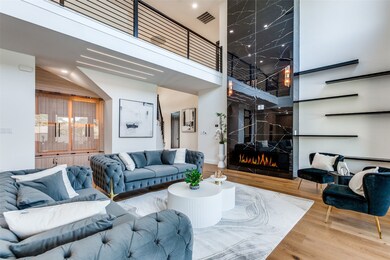10923 Marsh Ln Dallas, TX 75229
Westhollow NeighborhoodHighlights
- New Construction
- Two Primary Bedrooms
- Fireplace in Bedroom
- In Ground Pool
- Open Floorplan
- Contemporary Architecture
About This Home
Furnished Luxury custom built home with large rooms, tall ceilings, and a spacious yard. This home has beautiful quartz and granite countertops, floor to ceiling built in cabinets in hidden pantry, dog spa, movie room or second living area upstairs with built in speakers, wired for projector install, with dry bar. This home features a fireplace in the master bedroom, living room, and extra large outdoor living space. Cozy outdoor kitchen, sitting area and large pool with water fall makes this home perfect for entertaining. Sliding doors open up the home from all angles so you can take advantage of the indoor and outdoor living experience this home was built for.
Listing Agent
Texas Premier Realty Brokerage Phone: 9726844321 License #0713649 Listed on: 11/15/2025

Home Details
Home Type
- Single Family
Est. Annual Taxes
- $5,364
Year Built
- Built in 2024 | New Construction
Lot Details
- 0.37 Acre Lot
- Irrigation Equipment
Parking
- 3 Car Direct Access Garage
- Rear-Facing Garage
- Side Facing Garage
- Multiple Garage Doors
- Garage Door Opener
- Circular Driveway
- Electric Gate
Home Design
- Contemporary Architecture
- Slab Foundation
- Composition Roof
- Metal Roof
- Stone Veneer
- Stucco
Interior Spaces
- 3,801 Sq Ft Home
- 2-Story Property
- Open Floorplan
- Wired For Sound
- Wired For Data
- Vaulted Ceiling
- Chandelier
- Decorative Lighting
- Electric Fireplace
- Living Room with Fireplace
- 4 Fireplaces
Kitchen
- Eat-In Kitchen
- Double Oven
- Gas Cooktop
- Microwave
- Dishwasher
- Wine Cooler
- Kitchen Island
- Disposal
Flooring
- Engineered Wood
- Tile
Bedrooms and Bathrooms
- 4 Bedrooms
- Fireplace in Bedroom
- Double Master Bedroom
- Walk-In Closet
- Double Vanity
Laundry
- Dryer
- Washer
Home Security
- Smart Home
- Carbon Monoxide Detectors
- Fire and Smoke Detector
Pool
- In Ground Pool
- Outdoor Pool
- Waterfall Pool Feature
Schools
- Degolyer Elementary School
- White High School
Utilities
- Tankless Water Heater
- Gas Water Heater
Listing and Financial Details
- Residential Lease
- Property Available on 11/1/25
- Tenant pays for all utilities, grounds care, insurance, pest control, pool maintenance, repairs
- 12 Month Lease Term
- Legal Lot and Block 26 / F/643
- Assessor Parcel Number 00000592156000000
Community Details
Overview
- Royal Hills 3Rd Inst Subdivision
Pet Policy
- Pet Deposit $600
- Dogs and Cats Allowed
- Breed Restrictions
Map
Source: North Texas Real Estate Information Systems (NTREIS)
MLS Number: 21113633
APN: 00000592156000000
- 3708 Waldorf Dr
- 3630 Vinecrest Dr
- 3723 Royal Ln
- 3641 Townsend Dr
- 3604 Vancouver Dr
- 3708 Jubilee Trail
- 3788 Vinecrest Dr
- 3534 Royal Ln
- 10607 Marsh Ln
- 3542 Regent Dr
- 3516 Royal Ln
- 3529 Whitehall Dr
- 10930 Beauty Ln
- 3516 Princess Ln
- 3639 Norcross Ln
- 3342 Whitehall Dr
- 3707 Alta Vista Ln
- 10565 Cromwell Dr
- 3379 Townsend Dr
- 3817 Meadowdale Ln
- 3647 Whitehall Dr
- 3544 Northaven Rd Unit ID1019518P
- 3574 Ainsworth Dr
- 3639 Norcross Ln
- 3605 Merrell Rd
- 3630 Mid Pines Dr
- 10715 Royal Springs Dr
- 3719 Weeburn Dr
- 10714 Royal Springs Dr
- 10135 Rockmoor Dr
- 11207 Dwarfs Cir
- 4082 Royal Ln
- 3626 Villaverde Ave
- 3130 Saint Croix Dr
- 3624 Parkridge Dr Unit 214
- 3124 Saint Croix Dr
- 11851 Highdale Dr
- 3623 Stables Ln
- 3404 Evening Petal Ln
- 3423 Forest Ln
