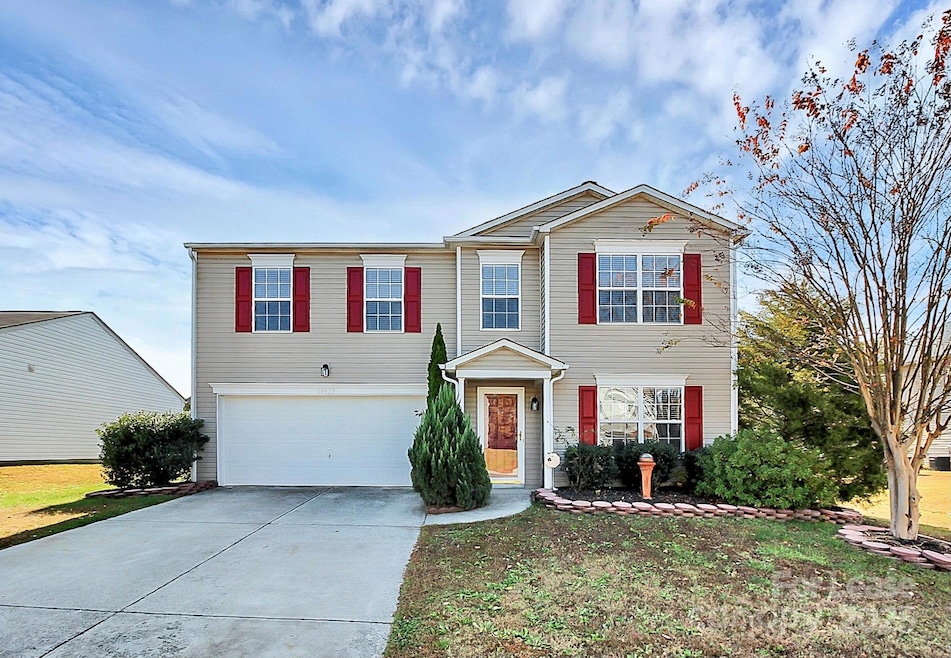10923 Thousand Oaks Dr Huntersville, NC 28078
Highlights
- Open Floorplan
- Vaulted Ceiling
- Community Pool
- W.R. Odell Elementary School Rated A-
- Traditional Architecture
- Rear Porch
About This Home
Beautiful spacious home in Cabarrus Crossing w/ attached 2 car garage. Formal dining and sitting area. Open concept living room w/ gas fireplace, breakfast and kitchen. Fenced in backyard with pergola and large patio, perfect for entertaining. Upstairs boasts a loft and large storage closet. Master bedroom with vaulted ceilings, dual sink vanity, garden tub, separate shower and walk-in closet. Community offers a pool and recreation area. View today!
Technology Fee: $20/Month
Pet Policy: $250 Non-refundable pet fee per pet + $20/month pet rent.
Listing Agent
Scarlett Properties LLC Brokerage Email: samantha@scarlettproperties.com License #274088 Listed on: 07/21/2025
Home Details
Home Type
- Single Family
Est. Annual Taxes
- $2,358
Year Built
- Built in 2002
Lot Details
- Fenced
- Level Lot
- Property is zoned LDR
Parking
- 2 Car Attached Garage
- Front Facing Garage
- Driveway
Home Design
- Traditional Architecture
- Entry on the 1st floor
Interior Spaces
- 2-Story Property
- Open Floorplan
- Vaulted Ceiling
- Ceiling Fan
- Living Room with Fireplace
- Laminate Flooring
- Laundry Room
Kitchen
- Electric Range
- Microwave
- Plumbed For Ice Maker
- Dishwasher
- Disposal
Bedrooms and Bathrooms
- 3 Bedrooms
- Walk-In Closet
- Soaking Tub
- Garden Bath
Outdoor Features
- Patio
- Rear Porch
Utilities
- Forced Air Heating and Cooling System
- Heating System Uses Natural Gas
- Gas Water Heater
Listing and Financial Details
- Security Deposit $2,250
- Property Available on 7/21/25
- Tenant pays for all utilities
- 12-Month Minimum Lease Term
- Assessor Parcel Number 4671-59-9877-0000
Community Details
Overview
- Cabarrus Crossing Subdivision
Recreation
- Community Pool
Pet Policy
- Pet Deposit $250
Map
Source: Canopy MLS (Canopy Realtor® Association)
MLS Number: 4283643
APN: 4671-59-9877-0000
- 10600 Davidson Hwy
- 16308 Poplar Tent Rd
- 1412 Cold Creek Place
- 11027 River Oaks Dr NW
- 2210 Laurens Dr
- 1325 Grantwood Ave NW
- 2275 Laurens Dr
- 2274 Laurens Dr
- 10666 Sapphire Trail
- 2423 Jim Johnson Rd
- 1189 Sandy Bottom Dr NW
- 10684 Skipping Rock Ln NW
- 9691 Moss Plantation Ave NW
- 1595 Bay Meadows Ave NW
- 9905 Travertine Trail
- 1576 Bay Meadows Ave NW
- 16728 Summers Walk Blvd
- 9890 Travertine Trail
- 9608 Indian Beech Ave NW
- 12024 John Newton Dr
- 1828 Rustic Barn Dr
- 1616 Poplar Shadow Dr
- 1611 Rustic Arch Way
- 2202 Laurens Dr
- 16728 Summers Walk Blvd
- 6112 Willow Pin Ln
- 2071 Topaz Plaza
- 16824 Summers Walk Blvd
- 9539 Indian Beech Ave NW
- 2605 Mill Wright Rd
- 10846 Traders Ct
- 10759 Traders Ct
- 10855 Tailwater St
- 2094 Cypress Village Dr NW
- 9412 Coddle Ct NW
- 9421 Coddle Ct NW
- 10950 Trout Creek Place
- 10930 Tailwater St
- 10323 Rutledge Ridge Dr NW
- 9922 Oaklawn Blvd NW







