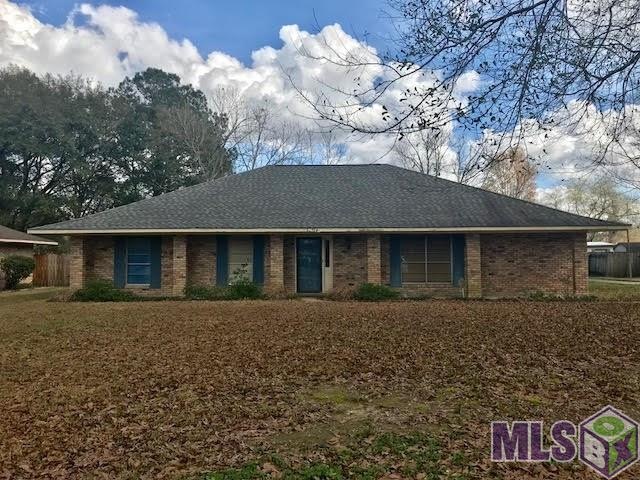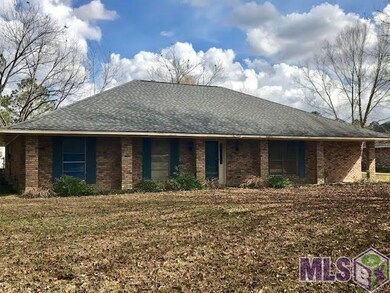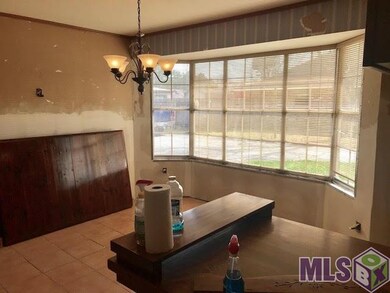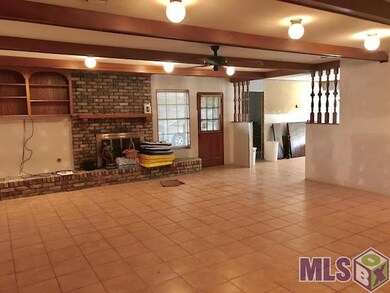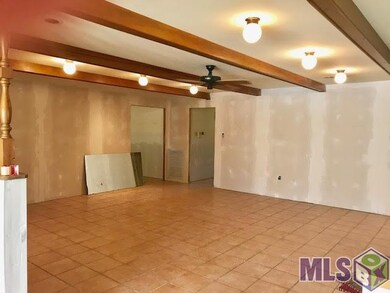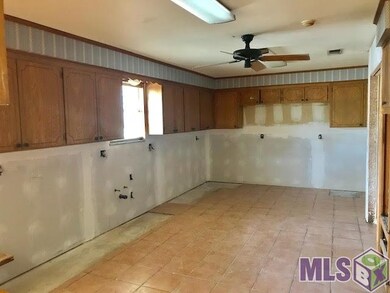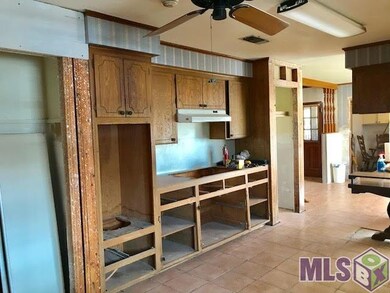
10924 Fieldcrest Dr Baton Rouge, LA 70811
Brownfields NeighborhoodHighlights
- Traditional Architecture
- Covered patio or porch
- Formal Dining Room
- Bellingrath Hills Elementary School Rated A-
- Beamed Ceilings
- Home Security System
About This Home
As of July 2018Ready for new owners! Gutted & dried this home took on 23" of water during the Great flood of 2016. This is an easy renovation with new sheet rock, large spacious rooms. The family room has exposed beams and a large brick fireplace. Huge kitchen & breakfast has bay window. Home has outdoor storage, covered patio & carport. Central community schools!
Last Agent to Sell the Property
Compass - Perkins License #0995690582 Listed on: 02/20/2018

Home Details
Home Type
- Single Family
Est. Annual Taxes
- $2,683
Lot Details
- Partially Fenced Property
- Wood Fence
- Chain Link Fence
- Level Lot
Home Design
- Traditional Architecture
- Brick Exterior Construction
- Slab Foundation
- Architectural Shingle Roof
Interior Spaces
- 2,495 Sq Ft Home
- 1-Story Property
- Beamed Ceilings
- Fireplace Features Masonry
- Family Room
- Formal Dining Room
Flooring
- Concrete
- Ceramic Tile
Bedrooms and Bathrooms
- 4 Bedrooms
Laundry
- Laundry in unit
- Gas Dryer Hookup
Home Security
- Home Security System
- Fire and Smoke Detector
Parking
- 2 Parking Spaces
- Carport
Utilities
- Central Heating and Cooling System
- Heating System Uses Gas
- Community Sewer or Septic
Additional Features
- Covered patio or porch
- Mineral Rights
Similar Homes in Baton Rouge, LA
Home Values in the Area
Average Home Value in this Area
Property History
| Date | Event | Price | Change | Sq Ft Price |
|---|---|---|---|---|
| 07/25/2018 07/25/18 | Sold | -- | -- | -- |
| 05/15/2018 05/15/18 | Pending | -- | -- | -- |
| 04/26/2018 04/26/18 | For Sale | $225,000 | +69.2% | $90 / Sq Ft |
| 03/12/2018 03/12/18 | Sold | -- | -- | -- |
| 02/27/2018 02/27/18 | Pending | -- | -- | -- |
| 02/20/2018 02/20/18 | For Sale | $133,000 | -- | $53 / Sq Ft |
Tax History Compared to Growth
Tax History
| Year | Tax Paid | Tax Assessment Tax Assessment Total Assessment is a certain percentage of the fair market value that is determined by local assessors to be the total taxable value of land and additions on the property. | Land | Improvement |
|---|---|---|---|---|
| 2021 | $2,683 | $24,380 | $1,800 | $22,580 |
Agents Affiliated with this Home
-
M
Seller's Agent in 2018
Merdis Ard
Ard Realty, LLC
(225) 964-7359
35 Total Sales
-
S
Seller's Agent in 2018
Shideh Lynch
Latter & Blum
(225) 572-5333
87 Total Sales
-

Buyer's Agent in 2018
Sharon Aikens
Real Estate Marketplace
(225) 461-7777
127 Total Sales
Map
Source: Greater Baton Rouge Association of REALTORS®
MLS Number: 2018003057
APN: 01455389
- 11011 Greencrest Dr
- 11248 Greencrest Dr
- 9965 Meadowdale Dr
- 7342 Banbury Ct
- 7777 Gov Blanchard Dr
- 9621 Foster Rd
- 8075 Greenlea Dr
- 7432 Barbara Cohn Place
- 11951 Cline Dr
- 10736 Flintwood Ave
- 9577 Gov Beauvais Dr
- 9555 Gov Beauvais Dr
- 7018 Saint Mary Ave
- 10626 Clearview Ave
- 12044 Cline Dr
- 10174 Breeden Dr
- 8085 Hooper Rd
- 7710 Hooper Rd
- 8584 Hooper Rd
- 6580 Brownfields Dr
