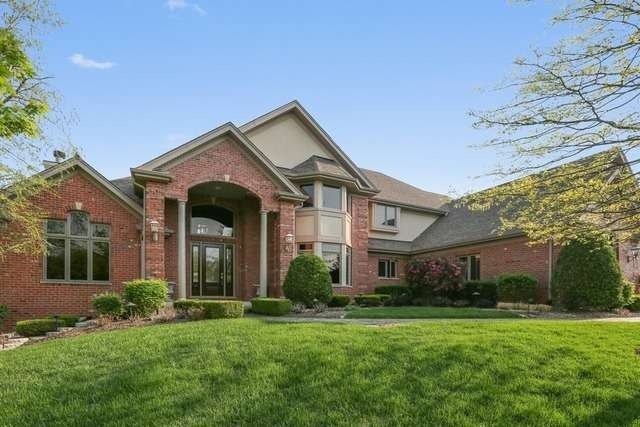
10924 Royal Oaks Ln Orland Park, IL 60467
Orland Grove NeighborhoodHighlights
- Heated Floors
- Landscaped Professionally
- Traditional Architecture
- High Point Elementary School Rated A-
- Recreation Room
- Main Floor Bedroom
About This Home
As of May 2025Great home!
Last Agent to Sell the Property
Christine Wilczek & Jason Bacza
Realty Executives Elite License #471013023 Listed on: 05/26/2015

Home Details
Home Type
- Single Family
Est. Annual Taxes
- $21,030
Year Built
- 1999
Parking
- Attached Garage
- Heated Garage
- Garage Transmitter
- Garage Door Opener
- Side Driveway
- Garage Is Owned
Home Design
- Traditional Architecture
- Brick Exterior Construction
- Slab Foundation
- Asphalt Shingled Roof
Interior Spaces
- Wet Bar
- Wood Burning Fireplace
- Gas Log Fireplace
- Entrance Foyer
- Sitting Room
- Dining Area
- Home Office
- Recreation Room
- Loft
- Heated Sun or Florida Room
- Storage Room
- Storm Screens
Kitchen
- Breakfast Bar
- Walk-In Pantry
- Double Oven
- Microwave
- High End Refrigerator
- Dishwasher
- Stainless Steel Appliances
- Kitchen Island
- Trash Compactor
- Disposal
Flooring
- Wood
- Heated Floors
Bedrooms and Bathrooms
- Main Floor Bedroom
- Primary Bathroom is a Full Bathroom
- Bathroom on Main Level
- Dual Sinks
- Whirlpool Bathtub
- Separate Shower
Laundry
- Laundry on main level
- Dryer
- Washer
Finished Basement
- Exterior Basement Entry
- Finished Basement Bathroom
Utilities
- Forced Air Zoned Cooling and Heating System
- Two Heating Systems
- Heating System Uses Gas
- Radiant Heating System
- Lake Michigan Water
Additional Features
- Stamped Concrete Patio
- Landscaped Professionally
- Property is near a bus stop
Listing and Financial Details
- Homeowner Tax Exemptions
Ownership History
Purchase Details
Home Financials for this Owner
Home Financials are based on the most recent Mortgage that was taken out on this home.Purchase Details
Home Financials for this Owner
Home Financials are based on the most recent Mortgage that was taken out on this home.Purchase Details
Purchase Details
Similar Homes in Orland Park, IL
Home Values in the Area
Average Home Value in this Area
Purchase History
| Date | Type | Sale Price | Title Company |
|---|---|---|---|
| Warranty Deed | $940,000 | Fidelity National Title | |
| Deed | $750,000 | Cti | |
| Interfamily Deed Transfer | -- | None Available | |
| Deed | $150,000 | -- |
Mortgage History
| Date | Status | Loan Amount | Loan Type |
|---|---|---|---|
| Open | $752,000 | New Conventional | |
| Previous Owner | $415,000 | New Conventional | |
| Previous Owner | $417,000 | New Conventional | |
| Previous Owner | $257,925 | Credit Line Revolving | |
| Previous Owner | $150,000 | Credit Line Revolving | |
| Previous Owner | $584,855 | Unknown | |
| Previous Owner | $612,500 | Credit Line Revolving | |
| Previous Owner | $350,000 | Credit Line Revolving | |
| Previous Owner | $225,000 | Unknown | |
| Previous Owner | $150,000 | Credit Line Revolving |
Property History
| Date | Event | Price | Change | Sq Ft Price |
|---|---|---|---|---|
| 05/30/2025 05/30/25 | Sold | $940,000 | -1.1% | $225 / Sq Ft |
| 03/15/2025 03/15/25 | Pending | -- | -- | -- |
| 02/17/2025 02/17/25 | For Sale | $950,000 | +26.7% | $227 / Sq Ft |
| 10/22/2015 10/22/15 | Sold | $750,000 | -6.1% | $180 / Sq Ft |
| 08/15/2015 08/15/15 | Pending | -- | -- | -- |
| 05/26/2015 05/26/15 | For Sale | $799,000 | -- | $191 / Sq Ft |
Tax History Compared to Growth
Tax History
| Year | Tax Paid | Tax Assessment Tax Assessment Total Assessment is a certain percentage of the fair market value that is determined by local assessors to be the total taxable value of land and additions on the property. | Land | Improvement |
|---|---|---|---|---|
| 2024 | $21,030 | $80,154 | $14,408 | $65,746 |
| 2023 | $15,932 | $90,000 | $14,408 | $75,592 |
| 2022 | $15,932 | $56,604 | $12,487 | $44,117 |
| 2021 | $15,412 | $56,603 | $12,487 | $44,116 |
| 2020 | $14,898 | $56,603 | $12,487 | $44,116 |
| 2019 | $16,020 | $61,792 | $11,526 | $50,266 |
| 2018 | $15,579 | $61,792 | $11,526 | $50,266 |
| 2017 | $17,557 | $70,662 | $11,526 | $59,136 |
| 2016 | $16,482 | $61,567 | $10,566 | $51,001 |
| 2015 | $16,289 | $61,567 | $10,566 | $51,001 |
| 2014 | $16,063 | $61,567 | $10,566 | $51,001 |
| 2013 | $15,160 | $61,776 | $10,566 | $51,210 |
Agents Affiliated with this Home
-
Christine Wilczek & Jason Bacza

Seller's Agent in 2025
Christine Wilczek & Jason Bacza
Realty Executives
(815) 260-9548
18 in this area
669 Total Sales
-
Asia Orr

Buyer's Agent in 2025
Asia Orr
Crosstown Realtors, Inc.
(708) 257-0290
1 in this area
20 Total Sales
Map
Source: Midwest Real Estate Data (MRED)
MLS Number: MRD08932937
APN: 27-08-108-003-0000
- 14340 108th Ave
- 14700 108th Ave
- 14507 Golf Rd
- 11132 Alexis Ln
- 14423 Golf Rd
- 10646 Golf Rd
- 14800 108th Ave
- 14715 Golf Rd
- 10801 Doyle Ct
- 10924 Crystal Springs Ln
- 14137 108th Ave
- 14109 Persimmon Dr
- 11257 Melrose Ct
- 11248 Melrose Ct
- 14352 Crystal Tree Dr
- 45 Silo Ridge Rd E Unit 3
- 10956 Persimmon Ct
- 14467 Creekview Dr
- 11330 Brigitte Terrace
- 14511 Waters Edge Trail
