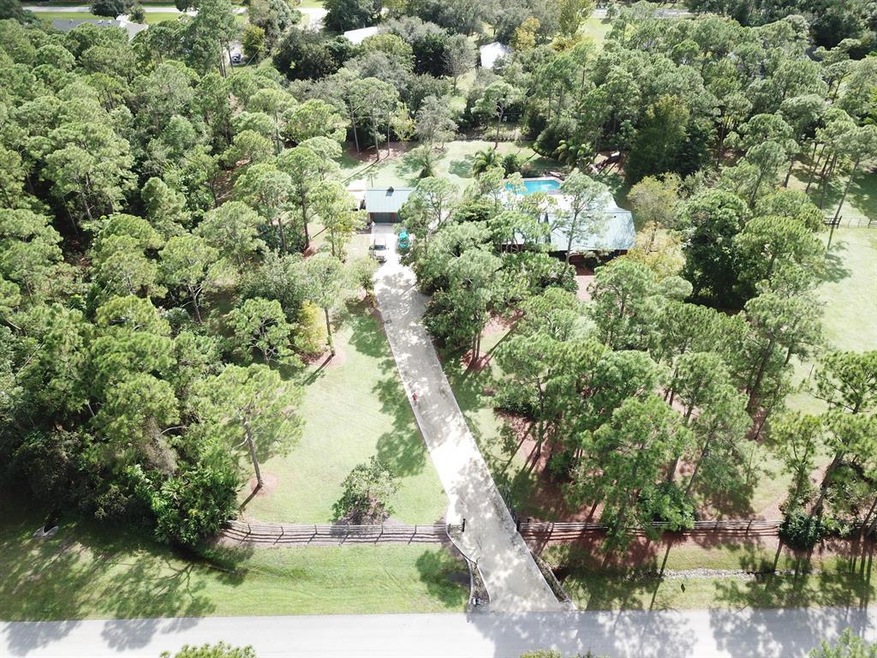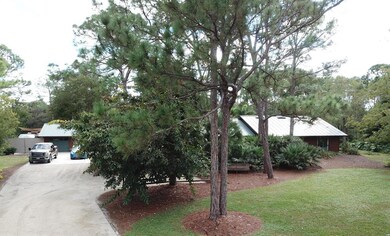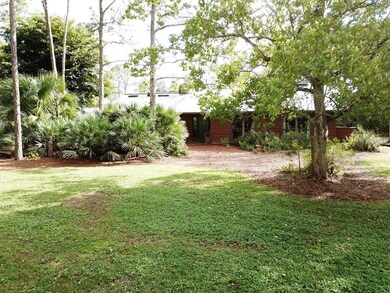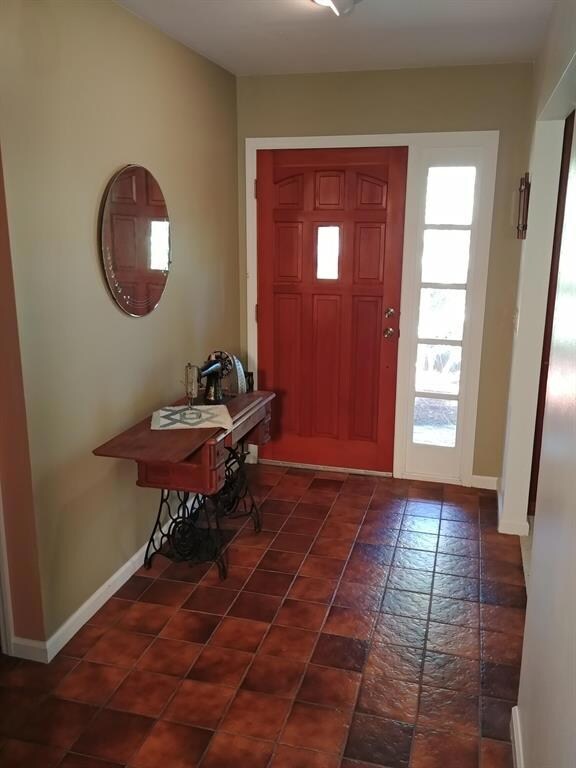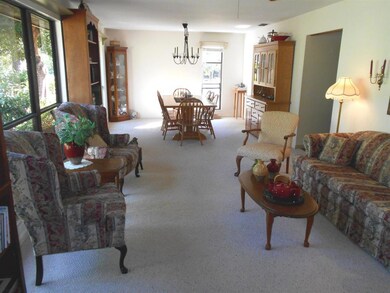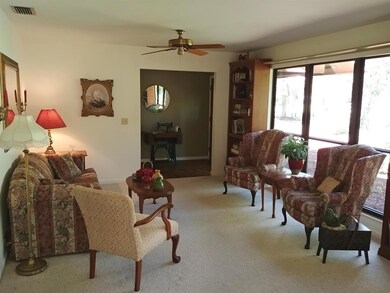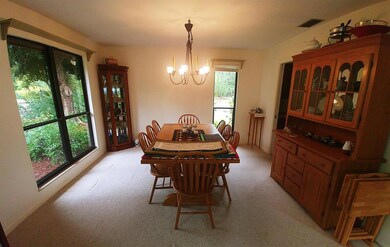
10924 SW Hawkview Cir Stuart, FL 34997
Estimated Value: $833,000 - $1,010,000
Highlights
- Concrete Pool
- RV Access or Parking
- Wood Flooring
- South Fork High School Rated A-
- Vaulted Ceiling
- Attic
About This Home
As of December 2021Spacious ranch home with pool on 2 wooded acres located in a very desirable equestrian neighborhood! Large kitchen contains Jenn-Air range, granite countertops, cherry cabinets and breakfast room. Open Dining Room / Living Room; vaulted cedar ceiling in Family Room with beautiful fieldstone fireplace. Laundry room contains W/D and 80-gallon solar water heater. Screened back porch leads to wood deck with pergola, and large pool with concrete deck. Pool area is landscaped to create a tropical atmosphere that is perfect for outdoor entertaining! Metal roof with 4800-watt low profile solar panels provides substantial portion of electricity needs for home. Detached 2-car garage has workshop and bonus room. RV pad with water and electric hook-ups. Close to schools, beach, airport and parks.
Home Details
Home Type
- Single Family
Est. Annual Taxes
- $3,841
Year Built
- Built in 1981
Lot Details
- 2.02
HOA Fees
- $40 Monthly HOA Fees
Parking
- 2 Car Detached Garage
- Driveway
- RV Access or Parking
Home Design
- Frame Construction
- Metal Roof
- Wood Siding
- Metal Construction or Metal Frame
Interior Spaces
- 2,692 Sq Ft Home
- 1-Story Property
- Custom Mirrors
- Furnished or left unfurnished upon request
- Built-In Features
- Vaulted Ceiling
- Ceiling Fan
- Fireplace
- Entrance Foyer
- Family Room
- Workshop
- Pull Down Stairs to Attic
- Fire and Smoke Detector
Kitchen
- Electric Range
- Microwave
- Dishwasher
- Disposal
Flooring
- Wood
- Carpet
- Slate Flooring
Bedrooms and Bathrooms
- 5 Bedrooms
- Closet Cabinetry
- Walk-In Closet
Laundry
- Laundry Room
- Laundry in Garage
- Dryer
- Washer
- Laundry Tub
Pool
- Concrete Pool
- Gunite Pool
- Fence Around Pool
- Pool Equipment or Cover
Utilities
- Central Heating and Cooling System
- Heating system powered by renewable energy
- Underground Utilities
- Well
- Water Purifier
- Water Softener is Owned
- Septic Tank
- Cable TV Available
Additional Features
- Solar Water Heater
- 2.02 Acre Lot
Community Details
- Association fees include management, common areas, reserve fund
- Foxwood Phase One Subdivision
Listing and Financial Details
- Assessor Parcel Number 203941011000003004
Ownership History
Purchase Details
Home Financials for this Owner
Home Financials are based on the most recent Mortgage that was taken out on this home.Purchase Details
Purchase Details
Similar Homes in the area
Home Values in the Area
Average Home Value in this Area
Purchase History
| Date | Buyer | Sale Price | Title Company |
|---|---|---|---|
| Quinn Stuart Lance | $775,000 | Attorney | |
| Kelly Eileen D | $175,000 | -- | |
| Goforth Gary F | $22,400 | -- |
Mortgage History
| Date | Status | Borrower | Loan Amount |
|---|---|---|---|
| Open | Quinn Stuart Lance | $475,000 |
Property History
| Date | Event | Price | Change | Sq Ft Price |
|---|---|---|---|---|
| 12/17/2021 12/17/21 | Sold | $775,000 | -3.0% | $288 / Sq Ft |
| 11/17/2021 11/17/21 | Pending | -- | -- | -- |
| 11/08/2021 11/08/21 | For Sale | $799,000 | -- | $297 / Sq Ft |
Tax History Compared to Growth
Tax History
| Year | Tax Paid | Tax Assessment Tax Assessment Total Assessment is a certain percentage of the fair market value that is determined by local assessors to be the total taxable value of land and additions on the property. | Land | Improvement |
|---|---|---|---|---|
| 2024 | $9,743 | $623,872 | -- | -- |
| 2023 | $9,743 | $605,701 | $0 | $0 |
| 2022 | $9,490 | $588,060 | $311,550 | $276,510 |
| 2021 | $3,943 | $246,273 | $0 | $0 |
| 2020 | $3,841 | $242,873 | $0 | $0 |
| 2019 | $3,791 | $237,413 | $0 | $0 |
| 2018 | $3,696 | $232,987 | $0 | $0 |
| 2017 | $3,168 | $228,194 | $0 | $0 |
| 2016 | $3,426 | $223,501 | $0 | $0 |
| 2015 | $3,242 | $221,321 | $0 | $0 |
| 2014 | $3,242 | $219,564 | $0 | $0 |
Agents Affiliated with this Home
-
Jorge Zea

Seller's Agent in 2021
Jorge Zea
Blue Lighthouse Realty, INC
(855) 550-0528
1,462 Total Sales
-
Thomas I

Buyer's Agent in 2021
Thomas I
Illustrated Properties LLC (Jupiter)
(561) 310-1227
40 Total Sales
Map
Source: BeachesMLS
MLS Number: R10757417
APN: 20-39-41-011-000-00300-4
- 11245 SW Meadowlark Cir
- 11013 SW Redwing Dr
- 4265 SW Cornerstone Way Unit Whitestone 155
- 4185 SW Cornerstone Way Unit Mystique
- 10542 SW Zenith Dr Unit Stellar
- 10231 SW Highpointe Dr Unit Ashby 281
- 10211 SW Highpointe Dr Unit Renown 283
- 10200 SW Highpointe Dr Unit Ashby 97
- 10390 SW Highpointe Dr Unit Whitestone
- 10260 SW Highpointe Dr
- 10250 SW Highpointe Dr
- 9865 SW Meridian Way
- 9891 SW Legacy Dr
- 9765 SW Meridian Way
- 9801 SW Legacy Dr
- 9734 SW Meridian Way
- 997 SW Balmoral Trace
- 1056 SW Balmoral Trace
- 907 SW Balmoral Trace
- 889 SW Balmoral Trace
- 10924 SW Hawkview Cir
- 10924 SW Hawk View Cir
- 10914 SW Hawk View Cir
- 11225 SW Meadowlark Cir
- 10944 SW Hawk View Cir
- 11205 SW Meadowlark Cir
- 10923 SW Hawk View Cir
- 10903 SW Hawk View Cir
- 10943 SW Hawkview Cir
- 10943 SW Hawk View Cir
- 10904 SW Hawk View Cir
- 10904 SW Hawkview Cir
- 11185 SW Meadowlark Cir
- 11251 SW Thunder Rd
- 11250 SW Thunder Rd
- 10883 SW Hawk View Cir
- 11226 SW Meadowlark Cir
- 11206 SW Meadowlark Cir
- 11265 SW Meadowlark Cir
- 10922 SW Hawk View Cir
