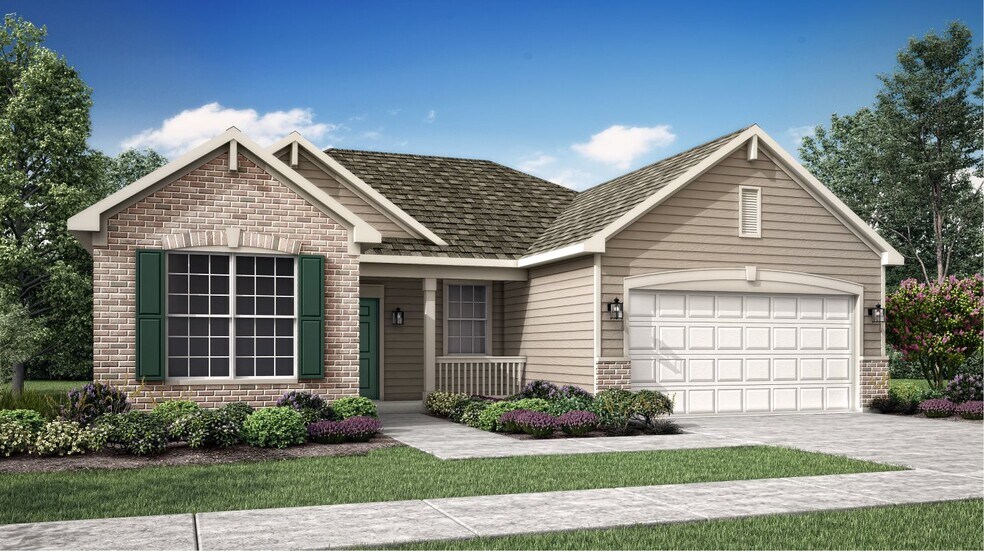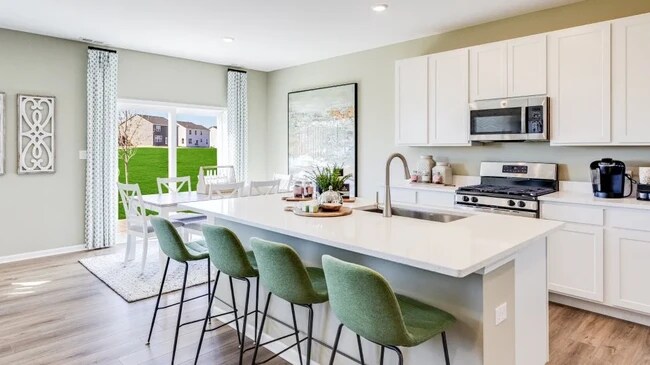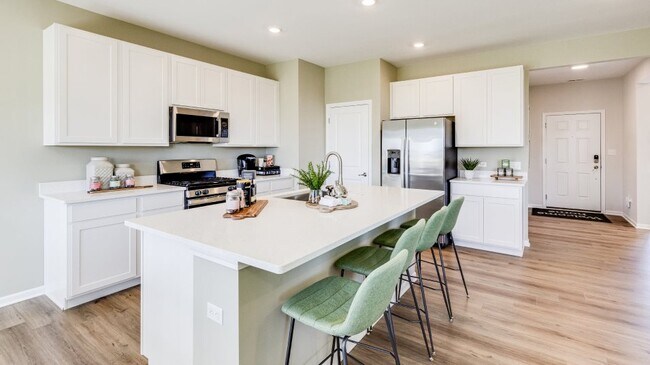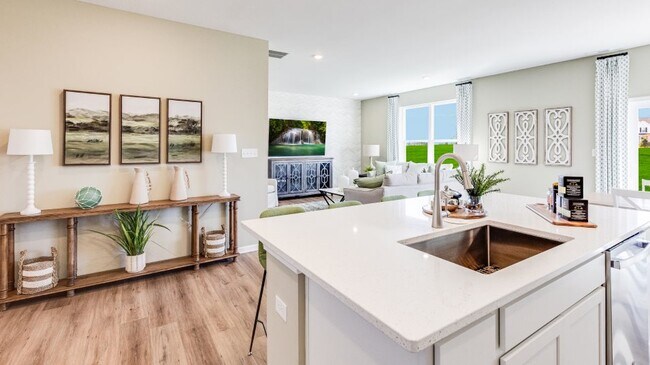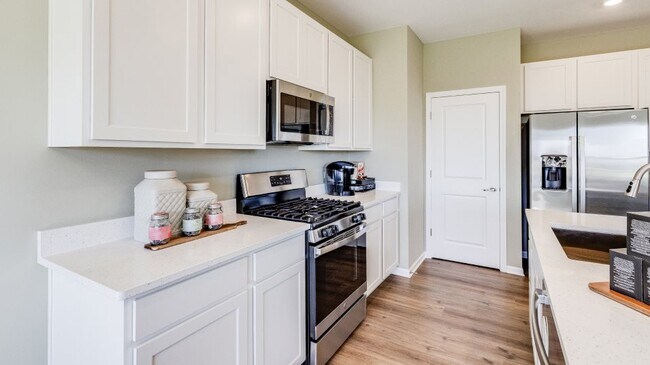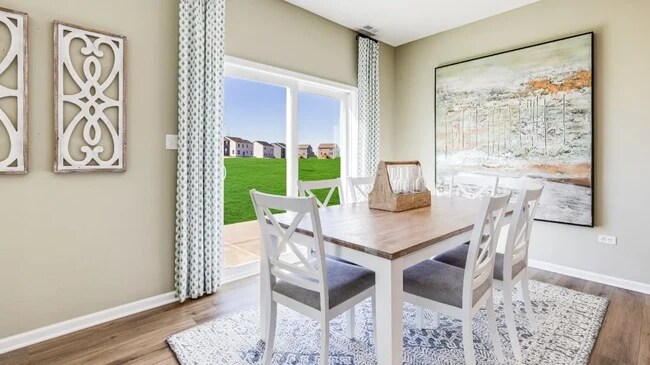Estimated payment $2,290/month
3
Beds
2
Baths
1,649
Sq Ft
$210
Price per Sq Ft
Highlights
- New Construction
- Community Pool
- Community Playground
- Winfield Elementary School Rated A-
- Living Room
- Dining Room
About This Home
This new single-story home was designed to suit active-adult lifestyles. It features an open design among the family room, dining room and kitchen, which offers a large center island. The covered front porch and back patio enhance outdoor enjoyment. Included are two secondary bedrooms and an owner’s suite tucked in a back corner of the home for privacy.
Home Details
Home Type
- Single Family
HOA Fees
- $137 Monthly HOA Fees
Parking
- 2 Car Garage
Taxes
Home Design
- New Construction
Interior Spaces
- 1-Story Property
- Living Room
- Dining Room
Bedrooms and Bathrooms
- 3 Bedrooms
- 2 Full Bathrooms
Community Details
Recreation
- Community Playground
- Community Pool
- Splash Pad
Matterport 3D Tour
Map
About the Builder
Since 1954, Lennar has built over one million new homes for families across America. They build in some of the nation’s most popular cities, and their communities cater to all lifestyles and family dynamics, whether you are a first-time or move-up buyer, multigenerational family, or Active Adult.
Nearby Homes
- Aylesworth - Horizon Series
- 5436 Fountain Cir
- 6800 E 109th Ave
- 8610 E 109th Ave
- Aylesworth - Medallion Series
- 6889 E 109th Ave
- Grand Ridge - Signature
- 11059 Wynbrook Dr
- Aylesworth - Andare Series
- Estates of Wynbrook
- Grand Ridge - Sterling
- 7851 E 108th Ave
- 10838 Pike St
- 6754 103rd Dr
- 7620 E 115th Ave
- 7466 E 116th Place
- Latitude
- 7483 E 116th Place
- Latitude
- 6181 Ontario Dr

