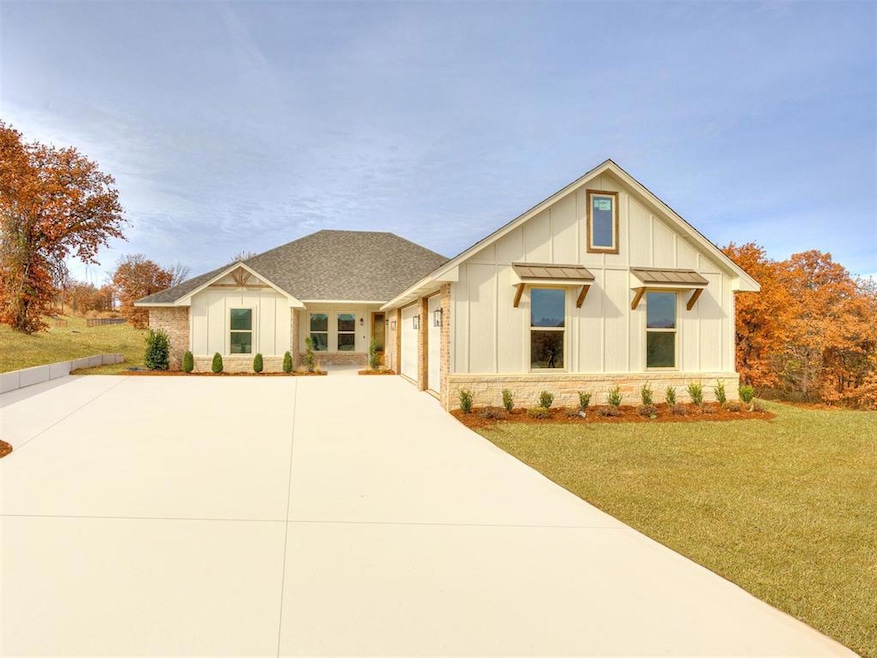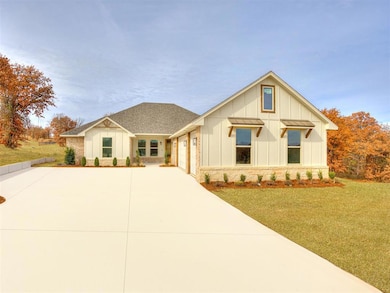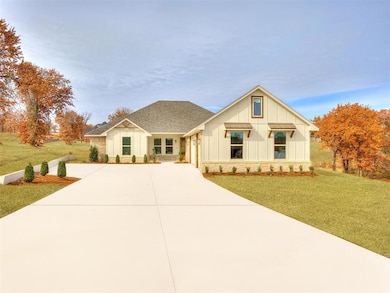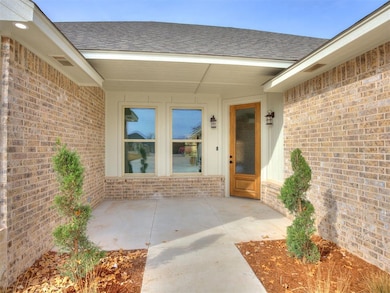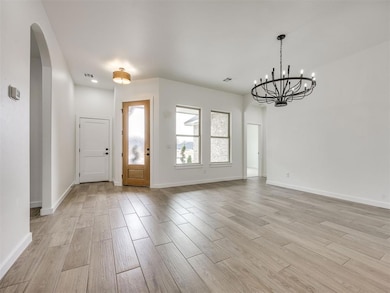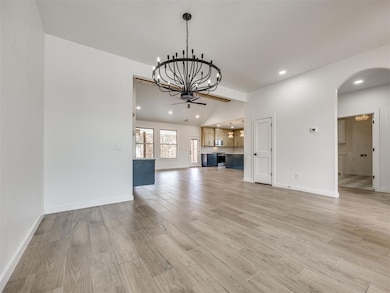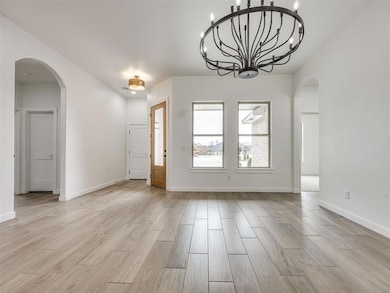10925 Sandstone Ridge Way Guthrie, OK 73044
East Guthrie NeighborhoodEstimated payment $2,931/month
Highlights
- New Construction
- Traditional Architecture
- 3 Car Attached Garage
- Vaulted Ceiling
- Covered Patio or Porch
- Interior Lot
About This Home
*$10,000* Builder Incentive for a ltd time!* Stunning New Construction Home in Guthrie that is exactly what you have been waiting for! Nestled at the end of a cul-de-sac on a spacious homesite that is shop building approved, this spacious 4-bedroom, 3-bath home is thoughtfully designed with both entertaining and your every day living in mind. Soaring Ceilings and abundant natural lighting create a welcoming ambiance from the moment you enter the home. The living room's vaulted ceiling and gorgeous fireplace are showstoppers! The chef's kitchen is ready for you to whip up a meal and have your friends and family gather around the large island. You'll have abundant counter top and cabinet storage- don't miss the dreamy pantry. The primary suite is a retreat with a tray ceiling and gorgeous ensuite spa-inspired bathroom, separate vanities, a soaking tub, and beautiful shower, plus a wonderful walk-in closet! The jack-and-jill bathroom for two of the secondary bedrooms features dual sinks ensuring that there's plenty of space for everyone. The 4th bedroom is nestled in it's own corner of the home with a bathroom just beside it creating a wonderful flex space, office, guest suite, or mother-in-law suite. The 3-car garage is oversized and ready to keep your vehicles cozy this winter. The covered back patio overlooks the backyard which is ready for you to personalize and create an your own oasis. A 1-year Builder's warranty is included for added peace of mind. Don't miss your opportunity to call this "home"! Give us a call today for your tour.
Open House Schedule
-
Sunday, November 23, 20252:00 to 4:00 pm11/23/2025 2:00:00 PM +00:0011/23/2025 4:00:00 PM +00:00Add to Calendar
Home Details
Home Type
- Single Family
Year Built
- Built in 2025 | New Construction
Lot Details
- 0.8 Acre Lot
- Interior Lot
HOA Fees
- $25 Monthly HOA Fees
Parking
- 3 Car Attached Garage
- Garage Door Opener
- Driveway
Home Design
- Traditional Architecture
- Slab Foundation
- Brick Frame
- Composition Roof
Interior Spaces
- 2,279 Sq Ft Home
- 1-Story Property
- Woodwork
- Vaulted Ceiling
- Ceiling Fan
- Metal Fireplace
- Inside Utility
- Laundry Room
Kitchen
- Gas Oven
- Gas Range
- Free-Standing Range
- Microwave
- Dishwasher
- Wood Stained Kitchen Cabinets
- Disposal
Flooring
- Carpet
- Tile
Bedrooms and Bathrooms
- 4 Bedrooms
- 3 Full Bathrooms
- Soaking Tub
Outdoor Features
- Covered Patio or Porch
Schools
- Central Elementary School
- Guthrie JHS Middle School
- Guthrie High School
Utilities
- Central Heating and Cooling System
- Water Heater
- Cable TV Available
Community Details
- Association fees include maintenance common areas
- Mandatory home owners association
Listing and Financial Details
- Legal Lot and Block 14 / 1
Map
Home Values in the Area
Average Home Value in this Area
Property History
| Date | Event | Price | List to Sale | Price per Sq Ft | Prior Sale |
|---|---|---|---|---|---|
| 11/21/2025 11/21/25 | For Sale | $462,500 | +975.6% | $203 / Sq Ft | |
| 12/31/2024 12/31/24 | Sold | $43,000 | 0.0% | -- | View Prior Sale |
| 11/12/2024 11/12/24 | Pending | -- | -- | -- | |
| 01/17/2024 01/17/24 | For Sale | $43,000 | -- | -- |
Source: MLSOK
MLS Number: 1202184
- 10849 Turkey Trot Trail
- 10924 Sandstone Ridge Way
- 10948 Sandstone Ridge Way
- 2973 Twisted Oak Dr
- 10949 Sandstone Ridge Way
- 2900 Deer Run Trail
- 10825 Turkey Trot Trail
- 3024 Deer Run Rd
- 2884 Springridge Rd
- 3501 Rancho Dr
- 0 Cottonwood Dr
- 2351 E Lakewood Dr
- 3650 E Copper Dr
- 3072 Road Runner Ct
- Trenton Plan at Chimney Hill - Chimney Homes
- Olympia Plan at Chimney Hill - Chimney Homes
- Richmond Plan at Chimney Hill - Chimney Homes
- Phoenix Plan at Chimney Hill - Chimney Homes
- Hartford Plan at Chimney Hill - Chimney Homes
- Bismarck Plan at Chimney Hill - Chimney Homes
- 11644 Country View
- 3213 Hunt Ln
- 1590 Deerwood Trail
- 8316 Lambert Way
- 8900 Belcaro Dr
- 8317 Rainier St
- 4220 Calm Waters Way
- 8216 Crew Ln
- 8201 Mountain Oak Dr
- 8225 Mountain Oak Dr
- 8233 Mountain Oak Dr
- 6141 Bradford Pear Ln
- 5941 Bradford Pear Ln
- 2700 Pacifica Ln
- 2709 Berkley Dr
- 503 E Springer Ave
- 4212 Abbey Park Dr
- 411 E Harrison Ave Unit C
- 117 W Harrison Ave Unit Vinyl Loft
- 2500 Thomas Dr
