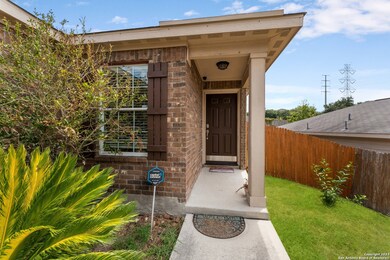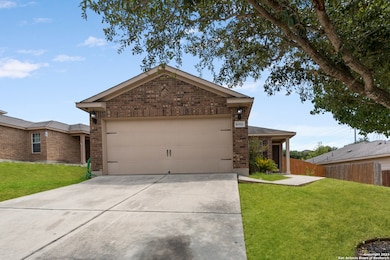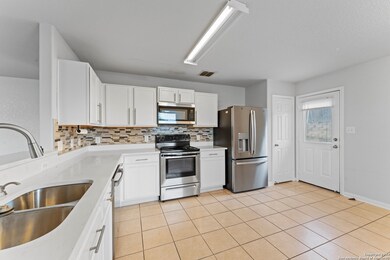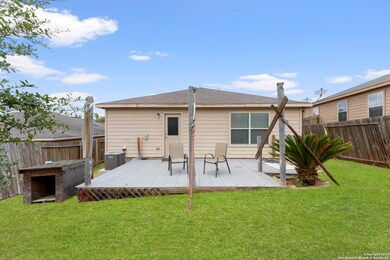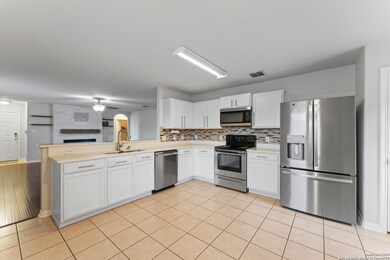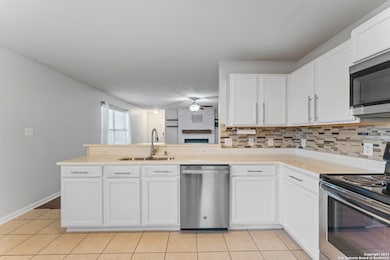10926 Acorn Canyon San Antonio, TX 78252
Southwest San Antonio Neighborhood
3
Beds
2
Baths
1,352
Sq Ft
5,750
Sq Ft Lot
Highlights
- Wood Flooring
- Walk-In Closet
- Central Heating and Cooling System
- Eat-In Kitchen
- Laundry Room
- 3-minute walk to Canyon Crossing Subdivision Park
About This Home
Welcome to this beautiful and well-maintained 3-bedroom, 2-bathroom home located in a quiet and friendly neighborhood. This spacious property offers a bright open floor plan, a modern kitchen with updated appliances, and a cozy living area perfect for relaxing or entertaining. The master suite features a private bath and generous closet space. Enjoy outdoor living with a private backyard and covered patio-great for barbecues or morning coffee. Additional features include a two-car garage, central heating and air, and convenient access to nearby schools, parks, and shopping
Home Details
Home Type
- Single Family
Est. Annual Taxes
- $4,646
Year Built
- Built in 2011
Lot Details
- 5,750 Sq Ft Lot
Parking
- 2 Car Garage
Home Design
- Brick Exterior Construction
- Slab Foundation
- Composition Roof
Interior Spaces
- 1,352 Sq Ft Home
- 1-Story Property
- Eat-In Kitchen
Flooring
- Wood
- Ceramic Tile
Bedrooms and Bathrooms
- 3 Bedrooms
- Walk-In Closet
- 2 Full Bathrooms
Laundry
- Laundry Room
- Washer Hookup
Schools
- Southwest Elementary School
- Mc Nair Middle School
- Southwest High School
Utilities
- Central Heating and Cooling System
- Phone Available
- Cable TV Available
Community Details
- Canyon Crossing Subdivision
Listing and Financial Details
- Assessor Parcel Number 043172260020
Map
Source: San Antonio Board of REALTORS®
MLS Number: 1883602
APN: 04317-226-0020
Nearby Homes
- 5422 Blossom Canyon
- 5623 Red Canyon
- 11022 Bluff Canyon
- 11122 Hollow Canyon
- 5714 Fossil Canyon
- 5503 Hidden Canyon
- 11103 Cape Primrose
- 11119 Cape Primrose
- 11106 Begonia Rock
- 11250 Country Canyon
- 5874 Wildcat Canyon
- 11102 Butterfly Bush
- 11242 Begonia Rock
- 11110 Indian Canyon
- 5807 Cosmic Crisp
- 11211 Begonia Rock
- 5922 Cosmic Crisp
- 5926 Cosmic Crisp
- 5934 Cosmic Crisp
- 5870 Cosmic Crisp
- 5626 Red Canyon
- 5738 Red Canyon
- 5526 Butch Canyon
- 11119 Country Canyon
- 5738 Sandy Canyon
- 5814 Blonde Canyon
- 5842 Blonde Canyon
- 5912 Blonde Canyon
- 5915 Hickory Canyon
- 11254 Country Canyon
- 11242 Begonia Rock
- 4906 Winter Cherry
- 11455 Country Canyon
- 11130 Evening Bell
- 11478 Coral Canyon
- 11334 Fire Canyon
- 10927 Bosal Trail
- 10834 Rosin Jaw Trail
- 11347 Buck Canyon
- 10839 Gunsel Trail

