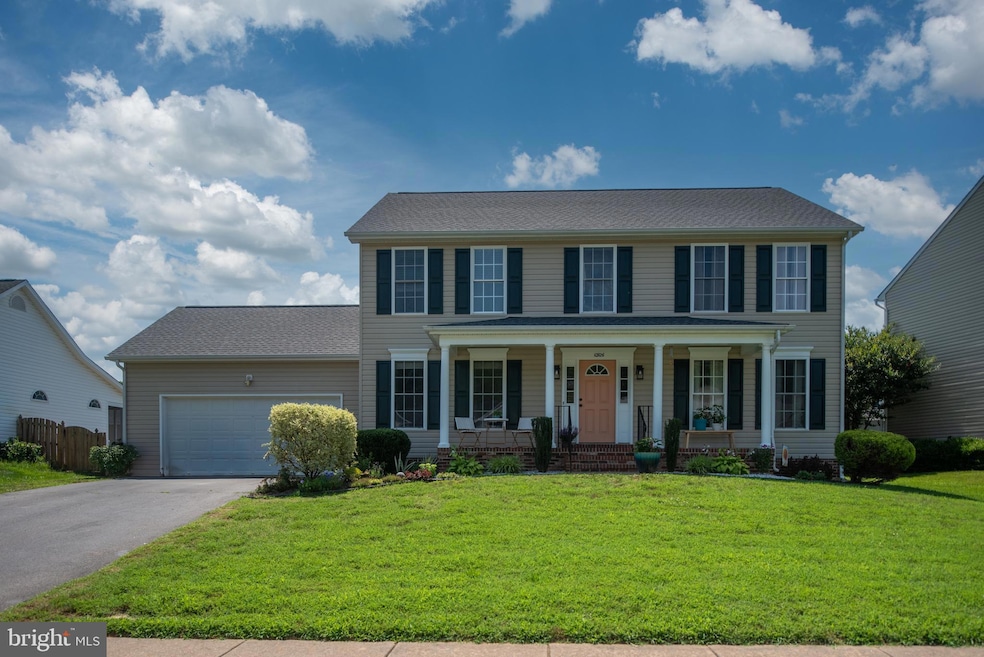
10926 Stacy Run Fredericksburg, VA 22408
New Post NeighborhoodEstimated payment $3,053/month
Highlights
- Open Floorplan
- Formal Dining Room
- Porch
- Colonial Architecture
- Family Room Off Kitchen
- 2 Car Attached Garage
About This Home
Wow! Fantastic value for this three level home just minutes from the commuter rails, shopping and downtown Fredericksburg. Ready for new owners with new luxury vinyl plank flooring and new carpet throughout, all fresh paint, new roof in 2024, and so much more! Large fenced rear yard, two car garage along with a full front porch are just some of the features you will enjoy in your home. An amazing primary suite with vaulted ceilings, large walk in closet, a full primary bath with double bowl vanities, separate shower and soaking tub and ceramic tile as a beautiful finishing touch. Formal living room area with french doors flowing into the family room with plenty of natural light from the floor to ceiling windows, along with a gas fireplace. Check out this large kitchen offering an amazing sit up island, tons of cabinet space, pantry and a cozy window filled table area. The formal dining completes the flow of rooms - great for any fun filled celebrations!
Listing Agent
Berkshire Hathaway HomeServices PenFed Realty License #0225155576 Listed on: 07/28/2025

Home Details
Home Type
- Single Family
Est. Annual Taxes
- $3,333
Year Built
- Built in 2003
Lot Details
- 8,815 Sq Ft Lot
- Privacy Fence
- Back Yard Fenced
- Level Lot
- Property is zoned R1
HOA Fees
- $38 Monthly HOA Fees
Parking
- 2 Car Attached Garage
- Front Facing Garage
Home Design
- Colonial Architecture
- Permanent Foundation
- Frame Construction
- Architectural Shingle Roof
- Vinyl Siding
Interior Spaces
- Property has 3 Levels
- Open Floorplan
- Ceiling Fan
- Gas Fireplace
- Double Pane Windows
- Vinyl Clad Windows
- Six Panel Doors
- Family Room Off Kitchen
- Living Room
- Formal Dining Room
- Unfinished Basement
- Exterior Basement Entry
- Laundry on upper level
Kitchen
- Eat-In Kitchen
- Stove
- Built-In Microwave
- Ice Maker
- Dishwasher
- Kitchen Island
- Disposal
Flooring
- Carpet
- Luxury Vinyl Plank Tile
Bedrooms and Bathrooms
- 4 Bedrooms
- En-Suite Primary Bedroom
- En-Suite Bathroom
- Walk-In Closet
Outdoor Features
- Porch
Utilities
- Central Air
- Heat Pump System
- Natural Gas Water Heater
Community Details
- Association fees include common area maintenance, management
- River Club Subdivision
Listing and Financial Details
- Assessor Parcel Number 25E6-76-
Map
Home Values in the Area
Average Home Value in this Area
Tax History
| Year | Tax Paid | Tax Assessment Tax Assessment Total Assessment is a certain percentage of the fair market value that is determined by local assessors to be the total taxable value of land and additions on the property. | Land | Improvement |
|---|---|---|---|---|
| 2025 | $3,333 | $453,900 | $140,000 | $313,900 |
| 2024 | $3,333 | $453,900 | $140,000 | $313,900 |
| 2023 | $2,923 | $378,800 | $105,000 | $273,800 |
| 2022 | $2,794 | $378,800 | $105,000 | $273,800 |
| 2021 | $2,584 | $319,200 | $100,000 | $219,200 |
| 2020 | $2,584 | $319,200 | $100,000 | $219,200 |
| 2019 | $2,553 | $301,300 | $100,000 | $201,300 |
| 2018 | $2,510 | $301,300 | $100,000 | $201,300 |
| 2017 | $2,470 | $290,600 | $85,000 | $205,600 |
| 2016 | $2,470 | $290,600 | $85,000 | $205,600 |
| 2015 | -- | $278,500 | $80,000 | $198,500 |
| 2014 | -- | $278,500 | $80,000 | $198,500 |
Property History
| Date | Event | Price | Change | Sq Ft Price |
|---|---|---|---|---|
| 07/29/2025 07/29/25 | Pending | -- | -- | -- |
| 07/28/2025 07/28/25 | For Sale | $499,900 | -4.2% | $202 / Sq Ft |
| 07/08/2025 07/08/25 | Price Changed | $522,000 | -2.4% | $210 / Sq Ft |
| 06/27/2025 06/27/25 | For Sale | $535,000 | -- | $216 / Sq Ft |
Purchase History
| Date | Type | Sale Price | Title Company |
|---|---|---|---|
| Deed | $73,000 | -- | |
| Deed | $73,000 | -- | |
| Deed | $140,000 | -- |
Mortgage History
| Date | Status | Loan Amount | Loan Type |
|---|---|---|---|
| Open | $280,000 | Stand Alone Refi Refinance Of Original Loan | |
| Closed | $244,800 | New Conventional | |
| Closed | $244,800 | New Conventional |
Similar Homes in Fredericksburg, VA
Source: Bright MLS
MLS Number: VASP2035080
APN: 25E-6-76
- 105 Brooke Dr
- 10834 Tidewater Trail
- 11203 N Club Dr
- 10803 Allie Place
- 10602 Boxmeer Ct
- 210 Powell St
- 205 Hamilton St
- 10434 Tidewater Trail
- 10512 Napoleon St
- 2703 Schumann St
- 11607 River Meadows Way
- 10407 Napoleon St
- 100 Gerber Dr
- 10332 Tidewater Trail
- 1 Blakely St
- 2433 Drake Ln
- Eliot Plan at Pelhams Crossing South
- Finley Plan at Pelhams Crossing South






