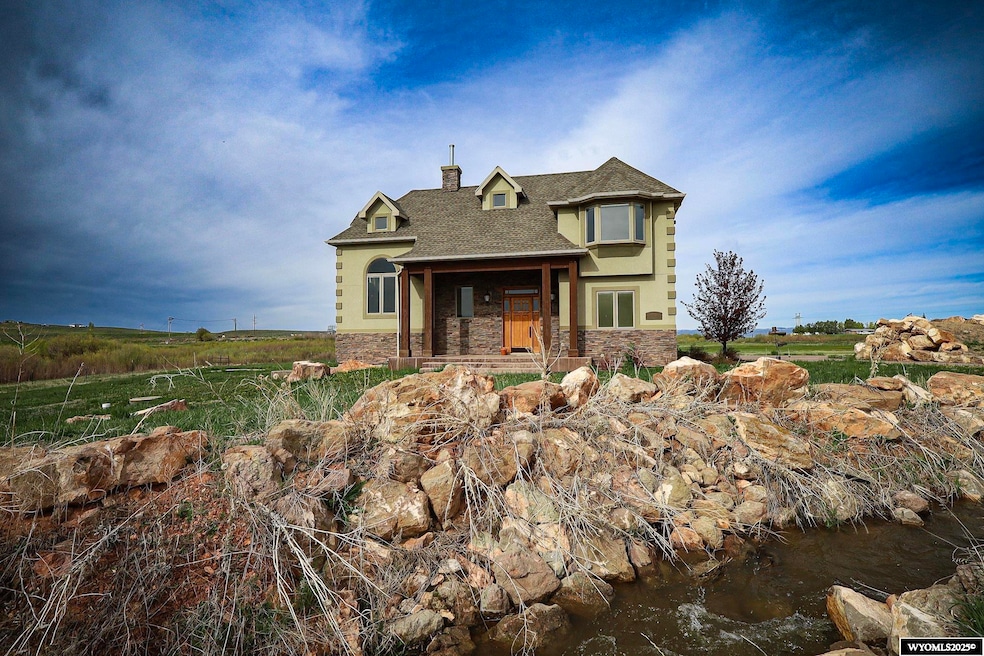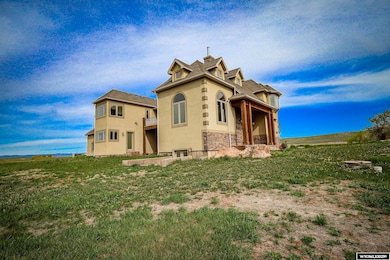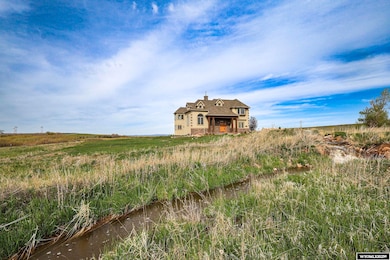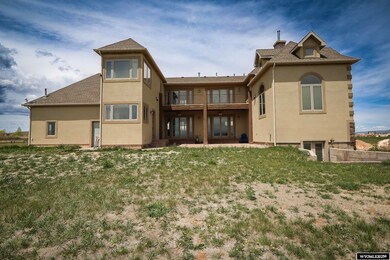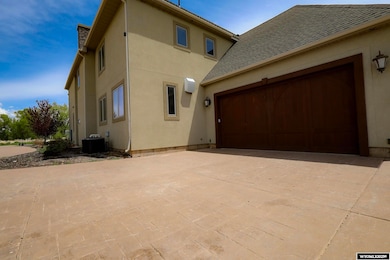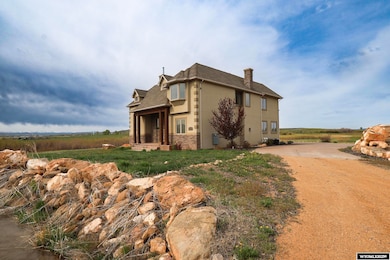
10926 State Highway 89 N Evanston, WY 82930
Estimated payment $7,003/month
Highlights
- Horses Allowed On Property
- 32.91 Acre Lot
- Wolf Appliances
- RV Access or Parking
- Mountain View
- Deck
About This Home
Discover the epitome of elegant country living on this magnificent 32.91-acre estate. This custom-built residence, spanning 4,700 square feet, offers 4 luxurious bedrooms and 3.25 well-appointed bathrooms. From the moment you step inside, you'll be captivated by the attention to detail and high-end finishes throughout. The heart of this home is undoubtedly the gourmet kitchen; a culinary masterpiece outfitted with commercial-grade Wolf appliances, exquisite granite countertops, and an impressive suite of features including a warming tray, built-in espresso machine, and a convenient drink cooler. Whether you're hosting grand soirées or intimate family dinners, this space is designed for seamless entertaining and unparalleled culinary experiences. The open-concept living area ensures effortless flow and connectivity. For ultimate convenience, a bedroom and full bathroom are thoughtfully located on the main level. A standout feature is the exceptional home office, a bright and inspiring space with tall ceilings, a comforting gas fireplace, and extensive built-in shelving, providing the perfect environment for productivity or quiet contemplation. The residence is equipped with a home audio system, enhancing the ambiance in every room. Retreat to the spacious primary suite, a sanctuary offering breathtaking balcony views of the surrounding landscape. Unwind by the cozy gas fireplace or organize your wardrobe in the oversized walk-in closet. Indulge in pure bliss within the primary bath, featuring a lavish bathtub/jacuzzi with captivating color lights and a double shower equipped with a steamer for a truly spa-like experience. Three additional generously sized bedrooms provide ample space for family and guests. The entertainment possibilities extend to the spacious walk-out basement, complete with a stylish wet bar – ideal for hosting memorable gatherings. Step outside onto the large private patio and take in the tranquility. But the allure of this property goes beyond the main residence. For the adventurous spirit, a thrilling dirt bike track awaits. Embrace sustainable living with a charming chicken coop, perfect for fresh eggs. Gather loved ones around the firepit for starlit evenings or explore the irrigated pasture that encircles this remarkable estate. Contact Carter Pettit at 307-288-0911 for showings and information
Home Details
Home Type
- Single Family
Est. Annual Taxes
- $5,055
Year Built
- Built in 2008
Lot Details
- 32.91 Acre Lot
- Poultry Coop
- Landscaped
Home Design
- Ranch Style House
- Concrete Foundation
- Asphalt Roof
- Stucco
- Tile
- Stone
Interior Spaces
- Vaulted Ceiling
- Fireplace
- Double Pane Windows
- Family Room
- Living Room
- Dining Room
- Den
- Mountain Views
- Laundry on main level
Kitchen
- Breakfast Area or Nook
- Built-In Oven
- Dishwasher
- Wolf Appliances
Flooring
- Wood
- Tile
Bedrooms and Bathrooms
- 4 Bedrooms
- Walk-In Closet
- 3.5 Bathrooms
- Soaking Tub
Basement
- Walk-Out Basement
- Basement Fills Entire Space Under The House
Parking
- 2 Car Attached Garage
- RV Access or Parking
Outdoor Features
- Deck
- Patio
Horse Facilities and Amenities
- Horses Allowed On Property
Utilities
- Forced Air Heating and Cooling System
- Well
- Tankless Water Heater
- Septic System
Community Details
- No Home Owners Association
Map
Home Values in the Area
Average Home Value in this Area
Tax History
| Year | Tax Paid | Tax Assessment Tax Assessment Total Assessment is a certain percentage of the fair market value that is determined by local assessors to be the total taxable value of land and additions on the property. | Land | Improvement |
|---|---|---|---|---|
| 2025 | $5,055 | $66,877 | $12,200 | $54,677 |
| 2024 | $5,055 | $80,287 | $10,201 | $70,086 |
| 2023 | $5,214 | $83,238 | $9,323 | $73,915 |
| 2022 | $3,345 | $53,033 | $9,612 | $43,421 |
| 2021 | $3,649 | $58,230 | $5,955 | $52,275 |
| 2020 | $3,146 | $50,226 | $4,963 | $45,263 |
| 2019 | $3,685 | $58,958 | $4,963 | $53,995 |
| 2018 | $2,975 | $47,580 | $4,106 | $43,474 |
| 2017 | $2,907 | $46,561 | $3,285 | $43,276 |
| 2016 | $2,909 | $46,531 | $3,285 | $43,246 |
| 2015 | -- | $50,235 | $6,487 | $43,748 |
| 2014 | -- | $49,175 | $6,487 | $42,688 |
Property History
| Date | Event | Price | List to Sale | Price per Sq Ft |
|---|---|---|---|---|
| 05/24/2025 05/24/25 | For Sale | $1,250,000 | -- | $266 / Sq Ft |
Purchase History
| Date | Type | Sale Price | Title Company |
|---|---|---|---|
| Contract Of Sale | -- | -- | |
| Quit Claim Deed | -- | None Listed On Document | |
| Quit Claim Deed | -- | None Listed On Document | |
| Warranty Deed | -- | First American Title | |
| Warranty Deed | -- | First American Title Ins Co | |
| Quit Claim Deed | -- | None Available | |
| Warranty Deed | -- | None Available |
Mortgage History
| Date | Status | Loan Amount | Loan Type |
|---|---|---|---|
| Previous Owner | $1,150,000 | VA | |
| Previous Owner | $739,500 | Purchase Money Mortgage |
About the Listing Agent

Carter Pettit is a licensed real estate agent specializing in the dynamic markets of Wyoming and Utah. With over a decade of experience as a real estate investor, he has successfully sold properties exceeding $1 million and built several custom homes from the ground up. Carter holds a Bachelor’s degree in Business Management, providing him with the skills to navigate complex real estate transactions and deliver exceptional service to his clients. Prior to real estate, Carter managed a large
Carter's Other Listings
Source: Wyoming MLS
MLS Number: 20252512
APN: 17203130100200
- 113 Remington Cir
- 76 Palomino Dr
- 300 N Deer Mountain Rd
- 600 & 652 Palamino Dr
- 30 Elk Dr
- 4383 Almy Road 107
- 432 Sims Ln
- 675 Fife Ct
- 519 County Rd
- 221 Rimrock Dr
- 509 County Rd
- 222 Roosevelt Ave
- 106 Concourse Dr
- 110 Concourse Dr
- 114 Concourse Dr
- 1435 Main St
- 313 Cottonwood St
- 101 Birch St
- 16.31 Acres On Wasatch Rd
- 228 13th St
