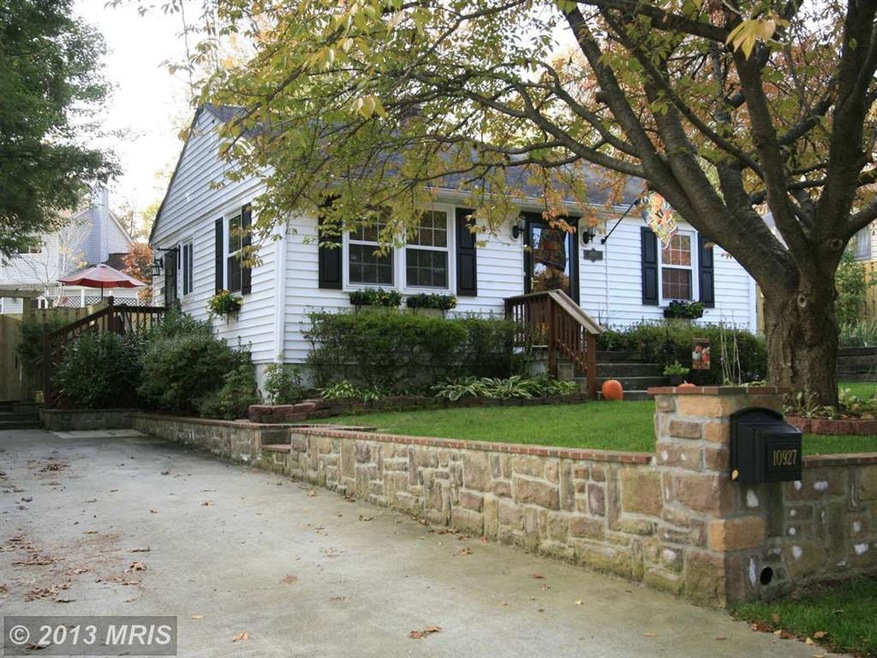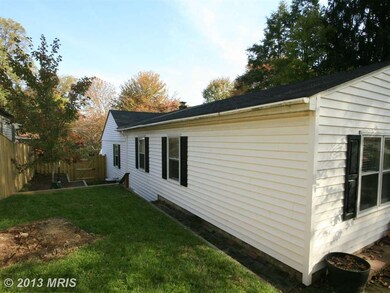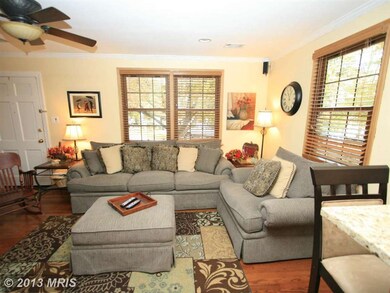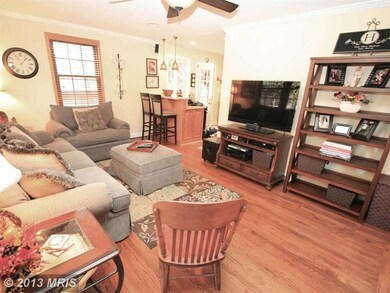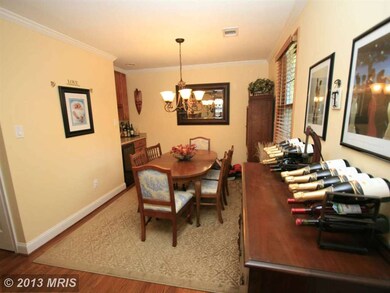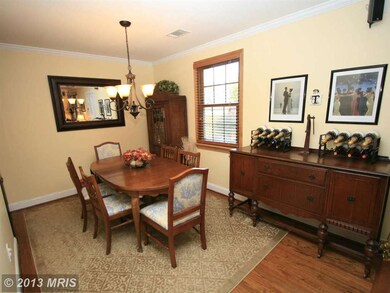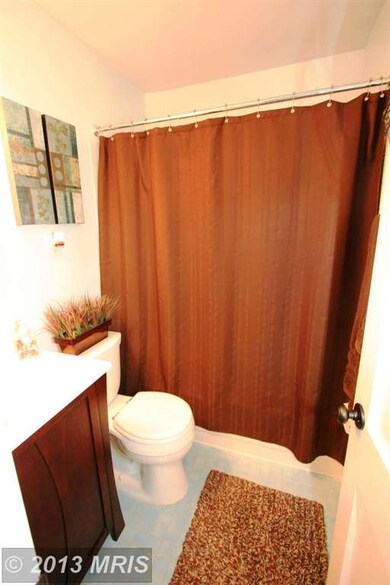
10927 Milburn St Fairfax, VA 22030
Highlights
- View of Trees or Woods
- Deck
- Rambler Architecture
- Johnson Middle School Rated A
- Traditional Floor Plan
- 2-minute walk to Westmore Park
About This Home
As of November 2016NO TRICKS - IT'S ALL TREATS HERE! * DELIGHTFUL* RENOVATED* 3 BR/3BA HOME*QUIET ST*LARGE ADDITION*SURPRISINGLY SPACIOUS *CHARMING VINTAGE MEETS MODERN DECOR & FUNCTIONALITY*ALL HW FLS* CUSTOM KIT CABS*GRANITE*WIRED SOUND INSIDE & OUT*GREAT DECK, LANDSCAPING & FENCE*HUGE SHED/ WORKSHOP* SMART HOME MEDIA*LUX MASTER BATH W/ SPA SHOWER*PRACTICALLY ALL NEW EVERYTHING THRU OUT*TOO MUCH TO LIST*MUST SEE!
Last Agent to Sell the Property
RE/MAX Gateway License #225069358 Listed on: 10/30/2013

Home Details
Home Type
- Single Family
Est. Annual Taxes
- $3,593
Year Built
- Built in 1949 | Remodeled in 2012
Lot Details
- 8,015 Sq Ft Lot
- North Facing Home
- Privacy Fence
- Stone Retaining Walls
- Board Fence
- Property is in very good condition
- Property is zoned R-3
Home Design
- Rambler Architecture
- Asphalt Roof
- Vinyl Siding
Interior Spaces
- 1,842 Sq Ft Home
- Property has 1 Level
- Traditional Floor Plan
- Crown Molding
- Ceiling Fan
- Skylights
- Recessed Lighting
- Double Pane Windows
- Low Emissivity Windows
- Vinyl Clad Windows
- Window Treatments
- Window Screens
- Family Room Off Kitchen
- Combination Dining and Living Room
- Wood Flooring
- Views of Woods
- Crawl Space
- Washer and Dryer Hookup
Kitchen
- Gas Oven or Range
- Self-Cleaning Oven
- Microwave
- Ice Maker
- Dishwasher
- Upgraded Countertops
- Disposal
Bedrooms and Bathrooms
- 3 Main Level Bedrooms
- En-Suite Bathroom
- 3 Full Bathrooms
Home Security
- Storm Doors
- Flood Lights
Parking
- Driveway
- On-Street Parking
- Off-Street Parking
Eco-Friendly Details
- Energy-Efficient Appliances
- Air Cleaner
Outdoor Features
- Deck
- Shed
Utilities
- Forced Air Heating and Cooling System
- Electric Air Filter
- Vented Exhaust Fan
- Natural Gas Water Heater
- High Speed Internet
- Cable TV Available
Community Details
- No Home Owners Association
- Westmore Subdivision, Gorgeous Renovations Galore Floorplan
Listing and Financial Details
- Tax Lot 42
- Assessor Parcel Number 33098
Ownership History
Purchase Details
Home Financials for this Owner
Home Financials are based on the most recent Mortgage that was taken out on this home.Purchase Details
Home Financials for this Owner
Home Financials are based on the most recent Mortgage that was taken out on this home.Purchase Details
Home Financials for this Owner
Home Financials are based on the most recent Mortgage that was taken out on this home.Similar Homes in Fairfax, VA
Home Values in the Area
Average Home Value in this Area
Purchase History
| Date | Type | Sale Price | Title Company |
|---|---|---|---|
| Warranty Deed | $439,000 | Universal Title | |
| Warranty Deed | $462,500 | -- | |
| Warranty Deed | $301,000 | -- |
Mortgage History
| Date | Status | Loan Amount | Loan Type |
|---|---|---|---|
| Open | $395,700 | New Conventional | |
| Closed | $417,000 | New Conventional | |
| Previous Owner | $370,000 | New Conventional | |
| Previous Owner | $295,548 | FHA |
Property History
| Date | Event | Price | Change | Sq Ft Price |
|---|---|---|---|---|
| 11/07/2016 11/07/16 | Sold | $439,000 | -6.6% | $330 / Sq Ft |
| 10/07/2016 10/07/16 | Pending | -- | -- | -- |
| 09/23/2016 09/23/16 | Price Changed | $469,900 | -2.1% | $353 / Sq Ft |
| 09/09/2016 09/09/16 | For Sale | $479,900 | +3.8% | $360 / Sq Ft |
| 12/16/2013 12/16/13 | Sold | $462,500 | +1.7% | $251 / Sq Ft |
| 11/05/2013 11/05/13 | Pending | -- | -- | -- |
| 10/30/2013 10/30/13 | For Sale | $454,900 | -- | $247 / Sq Ft |
Tax History Compared to Growth
Tax History
| Year | Tax Paid | Tax Assessment Tax Assessment Total Assessment is a certain percentage of the fair market value that is determined by local assessors to be the total taxable value of land and additions on the property. | Land | Improvement |
|---|---|---|---|---|
| 2024 | $6,636 | $644,300 | $232,000 | $412,300 |
| 2023 | $6,313 | $615,900 | $220,900 | $395,000 |
| 2022 | $5,941 | $588,200 | $210,300 | $377,900 |
| 2021 | $5,843 | $543,500 | $192,900 | $350,600 |
| 2020 | $5,496 | $511,300 | $180,200 | $331,100 |
| 2019 | $5,285 | $495,100 | $180,200 | $314,900 |
| 2018 | $5,248 | $495,100 | $180,200 | $314,900 |
| 2017 | $2,596 | $489,800 | $178,400 | $311,400 |
| 2016 | $2,612 | $491,900 | $176,600 | $315,300 |
| 2015 | $5,074 | $482,300 | $173,000 | $309,300 |
| 2014 | $4,718 | $453,700 | $173,900 | $279,800 |
Agents Affiliated with this Home
-

Seller's Agent in 2016
Thomas Millar
Century 21 New Millennium
(703) 963-4803
2 in this area
97 Total Sales
-

Buyer's Agent in 2016
Cary Fichtner-Vu
Long & Foster
(703) 861-8259
3 in this area
51 Total Sales
-

Seller's Agent in 2013
Brenda Thomas
RE/MAX Gateway, LLC
(703) 615-2572
8 Total Sales
-

Buyer's Agent in 2013
Jill Beard
Remax 100
(703) 293-6323
42 Total Sales
Map
Source: Bright MLS
MLS Number: 1003756514
APN: 57-1-25-00-042
- 4108 Fern St
- 4025 Hallman St
- 11106 Byrd Dr
- 4023 Woodland Dr
- 10833 Charles Dr
- 11039 Del Rio Dr
- 10829 Woodland Dr
- 3911 Egan Dr
- 3954 Walnut St
- 3831 Hill St
- 4404 San Marcos Dr
- 3989 Norton Place Unit 105
- 10818 Second St
- 11138 Byrd Dr
- 4222 Lamarre Dr
- 3929 Walnut St
- 3927 Walnut St
- 3925 Walnut St
- 3951 Oak St
- 10826 Willow Terrace
