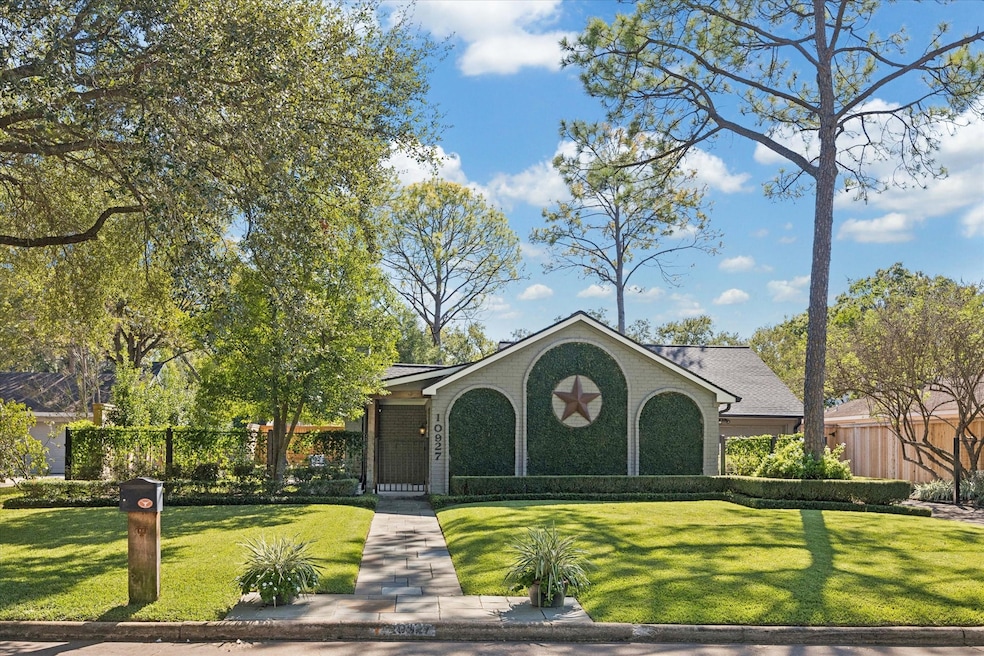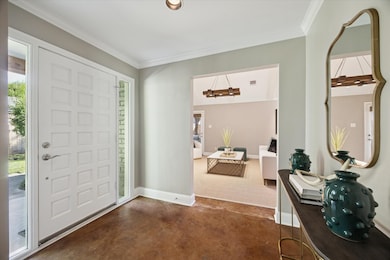10927 Piping Rock Ln Houston, TX 77042
Briar Forest NeighborhoodEstimated payment $3,605/month
Highlights
- Deck
- Traditional Architecture
- Community Pool
- Vaulted Ceiling
- Granite Countertops
- Walk-In Pantry
About This Home
Nestled in desirable Lakeside Estates on a quiet, family-friendly cul-de-sac street within the Westchase District, this beautifully maintained 4 bedroom 2.5 bath single story blends inviting indoor/outdoor living with timeless curb appeal, professional landscaping, evening lighting, and major seller updates including new roof, gutters, and whole home e-piping. A vaulted living room with painted brick fireplace and designer lighting flows to the kitchen with bar seating, granite counters, abundant cabinetry, and a dedicated dining space ideal for effortless entertaining. The split floorplan provides privacy, generous bedrooms, and a comfortable primary retreat. Mature shade trees, a large private lawn, new fencing, and multiple outdoor seating zones create an ideal setting for gatherings, play, pets, and future lifestyle enhancements. Minutes to Lakeside Country Club, Westside, premier dining, shopping, and key commuter arteries.
Listing Agent
Compass RE Texas, LLC - Houston License #0605564 Listed on: 11/06/2025

Home Details
Home Type
- Single Family
Est. Annual Taxes
- $8,482
Year Built
- Built in 1971
Lot Details
- 10,196 Sq Ft Lot
- North Facing Home
- Sprinkler System
- Back Yard Fenced and Side Yard
HOA Fees
- $81 Monthly HOA Fees
Parking
- 2 Car Attached Garage
- Garage Door Opener
Home Design
- Traditional Architecture
- Brick Exterior Construction
- Slab Foundation
- Composition Roof
- Cement Siding
Interior Spaces
- 2,082 Sq Ft Home
- 1-Story Property
- Crown Molding
- Vaulted Ceiling
- Ceiling Fan
- Gas Log Fireplace
- Window Treatments
- Family Room
- Breakfast Room
- Dining Room
- Utility Room
Kitchen
- Walk-In Pantry
- Gas Oven
- Electric Cooktop
- Microwave
- Dishwasher
- Granite Countertops
- Disposal
Flooring
- Carpet
- Concrete
- Tile
Bedrooms and Bathrooms
- 4 Bedrooms
- En-Suite Primary Bedroom
- Bathtub with Shower
Laundry
- Dryer
- Washer
Eco-Friendly Details
- Energy-Efficient Exposure or Shade
- Ventilation
Outdoor Features
- Deck
- Patio
Schools
- Walnut Bend Elementary School
- Revere Middle School
- Westside High School
Utilities
- Central Heating and Cooling System
- Heating System Uses Gas
Community Details
Overview
- Lakeside Improvement Assoc. Association, Phone Number (713) 944-2812
- Lakeside Estates Sec 02 Subdivision
Recreation
- Community Pool
Map
Home Values in the Area
Average Home Value in this Area
Tax History
| Year | Tax Paid | Tax Assessment Tax Assessment Total Assessment is a certain percentage of the fair market value that is determined by local assessors to be the total taxable value of land and additions on the property. | Land | Improvement |
|---|---|---|---|---|
| 2025 | $5,311 | $411,548 | $161,466 | $250,082 |
| 2024 | $5,311 | $368,509 | $161,466 | $207,043 |
| 2023 | $5,311 | $399,963 | $161,466 | $238,497 |
| 2022 | $7,038 | $355,046 | $161,466 | $193,580 |
| 2021 | $6,772 | $290,560 | $161,466 | $129,094 |
| 2020 | $7,676 | $317,000 | $161,466 | $155,534 |
| 2019 | $8,238 | $325,539 | $161,466 | $164,073 |
| 2018 | $6,412 | $330,000 | $123,474 | $206,526 |
| 2017 | $7,737 | $356,000 | $123,474 | $232,526 |
| 2016 | $7,034 | $329,841 | $123,474 | $206,367 |
| 2015 | $4,573 | $360,410 | $123,474 | $236,936 |
| 2014 | $4,573 | $289,000 | $123,474 | $165,526 |
Property History
| Date | Event | Price | List to Sale | Price per Sq Ft |
|---|---|---|---|---|
| 11/25/2025 11/25/25 | For Sale | $535,000 | 0.0% | $257 / Sq Ft |
| 11/13/2025 11/13/25 | Pending | -- | -- | -- |
| 11/06/2025 11/06/25 | For Sale | $535,000 | -- | $257 / Sq Ft |
Purchase History
| Date | Type | Sale Price | Title Company |
|---|---|---|---|
| Vendors Lien | -- | None Available | |
| Vendors Lien | -- | Chicago Title | |
| Warranty Deed | -- | Alamo Title 77 | |
| Warranty Deed | -- | Heritage Title Company |
Mortgage History
| Date | Status | Loan Amount | Loan Type |
|---|---|---|---|
| Open | $40,000 | Seller Take Back | |
| Previous Owner | $189,600 | Purchase Money Mortgage | |
| Previous Owner | $92,000 | No Value Available | |
| Previous Owner | $65,000 | Purchase Money Mortgage | |
| Closed | $35,550 | No Value Available |
Source: Houston Association of REALTORS®
MLS Number: 93958989
APN: 1022850000016
- 10935 Piping Rock Ln
- 2206 Wilcrest Dr
- 2204 Wilcrest Dr
- 10902 Burgoyne Rd
- 11003 Overbrook Ln
- 10902 Overbrook Ln
- 11119 Olympia Dr
- 11107 Olympia Dr
- 11123 Olympia Dr
- 11121 Olympia Dr
- 11109 Olympia Dr
- 11129 Olympia Dr
- 2120 Wilcrest Dr Unit 113
- 2120 Wilcrest Dr Unit 116
- 2120 Wilcrest Dr Unit 220
- 2110 Wilcrest Dr Unit 126
- 2110 Wilcrest Dr Unit 112
- 2110 Wilcrest Dr Unit 140
- 2110 Wilcrest Dr Unit 123
- 2110 Wilcrest Dr Unit 239
- 2300 Wilcrest Dr
- 10915 Ella Lee Ln
- 11006 Wickersham Ln
- 2301 Hayes Rd
- 2305 Hayes Rd
- 2100 Wilcrest Dr Unit 107
- 2100 Wilcrest Dr Unit 127
- 2100 Wilcrest Dr Unit 141
- 2100 Wilcrest Dr Unit 114
- 10730 Wickersham Ln
- 11018 Francoise Blvd
- 2101 Hayes Rd Unit 1707
- 2101 Hayes Rd Unit 2002
- 2101 Hayes Rd Unit 516
- 2101 Hayes Rd Unit 1914
- 2101 Hayes Rd Unit 1713
- 2101 Hayes Rd Unit 1605
- 2101 Hayes Rd Unit 2607
- 2101 Hayes Rd Unit 1510
- 2101 Hayes Rd Unit 511






