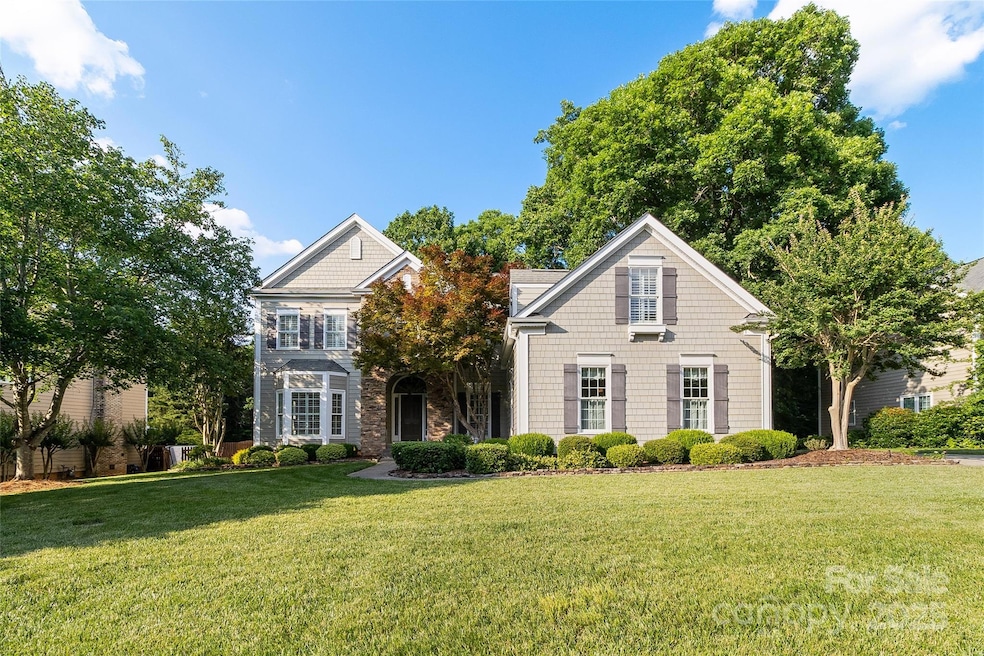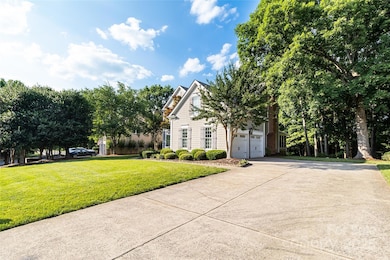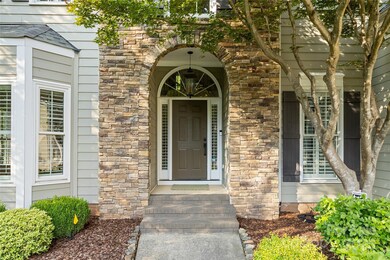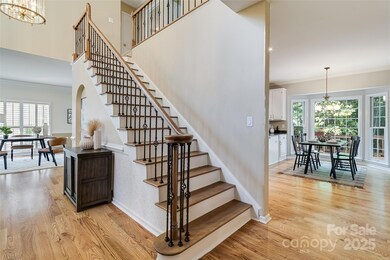
10927 Thornhill Club Dr Charlotte, NC 28277
Ballantyne NeighborhoodHighlights
- Fireplace
- 2 Car Attached Garage
- Central Heating and Cooling System
- Jay M Robinson Middle School Rated A-
- Laundry Room
- 4-minute walk to Big Rock Nature Preserve
About This Home
As of July 2025Welcome to his beautifully maintained home in the highly sought after Thornhill community. This home features brand new hardwoods throughout the entire first level and offers a wealth of attractive features. Inside you'll find the convenience of two walk-in primary closets, custom cabinetry in all bathrooms, and Pella windows. The layout provides space and comfort, with 4 bedrooms, 2.5 bathrooms, a bonus room, and sunroom. Step outside to enjoy a private backyard complete with a deck and fire pit, perfect for relaxation and outdoor entertaining. This home's location offers exceptional convenience, with walkable access to the community amenities, close proximity to shopping, top rated schools, the Ballantyne Bowl, and provides easy access to I-485.
Last Agent to Sell the Property
Helen Adams Realty Brokerage Email: koweida@helenadamsrealty.com License #335577 Listed on: 06/06/2025

Home Details
Home Type
- Single Family
Est. Annual Taxes
- $5,088
Year Built
- Built in 1992
HOA Fees
- $65 Monthly HOA Fees
Parking
- 2 Car Attached Garage
Interior Spaces
- 2-Story Property
- Fireplace
- Crawl Space
- Laundry Room
Kitchen
- Oven
- Electric Cooktop
- Microwave
- Freezer
- Dishwasher
Bedrooms and Bathrooms
- 4 Bedrooms
Additional Features
- Property is zoned R-PUD
- Central Heating and Cooling System
Community Details
- Cusick Management Association, Phone Number (704) 544-7779
- Thornhill Subdivision
Listing and Financial Details
- Assessor Parcel Number 223-461-04
Ownership History
Purchase Details
Home Financials for this Owner
Home Financials are based on the most recent Mortgage that was taken out on this home.Purchase Details
Similar Homes in Charlotte, NC
Home Values in the Area
Average Home Value in this Area
Purchase History
| Date | Type | Sale Price | Title Company |
|---|---|---|---|
| Warranty Deed | $855,000 | None Listed On Document | |
| Warranty Deed | $855,000 | None Listed On Document | |
| Deed | $235,000 | -- |
Mortgage History
| Date | Status | Loan Amount | Loan Type |
|---|---|---|---|
| Open | $455,000 | New Conventional | |
| Closed | $455,000 | New Conventional | |
| Previous Owner | $145,000 | Unknown | |
| Previous Owner | $100,000 | Credit Line Revolving | |
| Previous Owner | $156,900 | Unknown |
Property History
| Date | Event | Price | Change | Sq Ft Price |
|---|---|---|---|---|
| 07/03/2025 07/03/25 | Sold | $855,000 | +6.9% | $272 / Sq Ft |
| 06/06/2025 06/06/25 | For Sale | $800,000 | -- | $254 / Sq Ft |
Tax History Compared to Growth
Tax History
| Year | Tax Paid | Tax Assessment Tax Assessment Total Assessment is a certain percentage of the fair market value that is determined by local assessors to be the total taxable value of land and additions on the property. | Land | Improvement |
|---|---|---|---|---|
| 2024 | $5,088 | $651,700 | $185,000 | $466,700 |
| 2023 | $5,088 | $651,700 | $185,000 | $466,700 |
| 2022 | $4,282 | $430,700 | $110,000 | $320,700 |
| 2021 | $4,271 | $430,700 | $110,000 | $320,700 |
| 2020 | $4,204 | $424,500 | $110,000 | $314,500 |
| 2019 | $4,188 | $424,500 | $110,000 | $314,500 |
| 2018 | $4,328 | $324,300 | $75,000 | $249,300 |
| 2017 | $4,261 | $324,300 | $75,000 | $249,300 |
| 2016 | $4,251 | $324,300 | $75,000 | $249,300 |
| 2015 | $4,240 | $324,300 | $75,000 | $249,300 |
| 2014 | $4,222 | $323,900 | $75,000 | $248,900 |
Agents Affiliated with this Home
-
Katharine Gaylord
K
Seller's Agent in 2025
Katharine Gaylord
Helen Adams Realty
(704) 975-3116
1 in this area
27 Total Sales
-
Joel Bennett

Buyer's Agent in 2025
Joel Bennett
COMPASS
(704) 519-9977
6 in this area
76 Total Sales
Map
Source: Canopy MLS (Canopy Realtor® Association)
MLS Number: 4266610
APN: 223-461-04
- 10940 Wild Dove Ln
- 6721 Charter Hills Rd
- 10701 Spring Camp Way
- 10807 Summitt Tree Ct
- 6300 Hawkwood Ln
- 4022 Hickory Springs Ln Unit 45
- 4007 Hickory Springs Ln Unit 29
- 3112 Endhaven Terraces Ln Unit 6
- 4026 Hickory Springs Ln Unit 46
- 4011 Hickory Springs Ln Unit 30
- 4015 Hickory Springs Ln Unit 31
- 4030 Hickory Springs Ln Unit 47
- 3108 Endhaven Terraces Ln Unit 7
- 3104 Endhaven Terraces Ln Unit 8
- 11236 Villa Trace Place
- 3100 Endhaven Terraces Ln Unit 9
- 8238 Indigo Row
- 3020 Endhaven Terraces Ln Unit 10
- 5055 Elm View Dr Unit 25
- 3016 Endhaven Terraces Ln Unit 11






