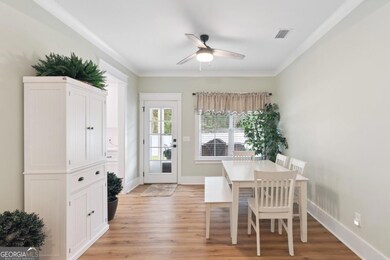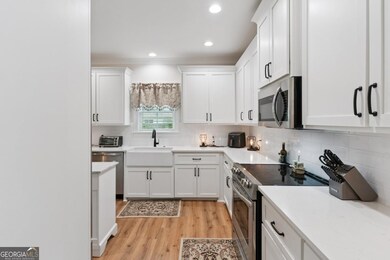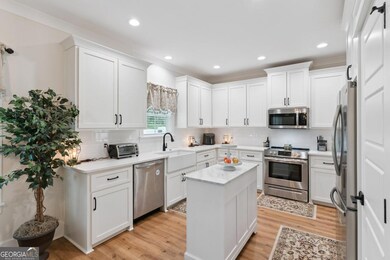1093 Captains Cove Way Saint Simons Island, GA 31522
Estimated payment $4,494/month
Highlights
- Vaulted Ceiling
- Traditional Architecture
- Double Pane Windows
- Oglethorpe Point Elementary School Rated A
- Den
- Double Vanity
About This Home
Experience refined living in this beautifully designed home, perfectly situated on a private cul-de-sac lot framed by wooded views. The soaring two-story foyer sets the stage for a grand interior, while the vaulted family room is bathed in natural light from walls of windows. A striking brick fireplace and open staircase add architectural detail, flowing into a designer kitchen with quartz countertops, custom tile backsplash, stainless steel appliances, and an oversized island for gathering. The main level offers the convenience of a private guest suite, while the upstairs hosts an elegant primary retreat, two generously scaled bedrooms, a full guest bath, and a spacious laundry. A balcony overlooking the living spaces enhances the home's open, airy design. Outdoors, enjoy effortless entertaining on the patio, framed by a vinyl-partially fenced yard and lush, irrigated landscaping-fed by a community well for added efficiency and savings. The fully foam-insulated attic-complete with soaring 10' ceilings, full lighting, electrical, and 600 sq ft of finished flooring-offers unmatched storage potential. For an added advantage, buyers who finance with the preferred lender will also receive a complimentary appraisal.
Home Details
Home Type
- Single Family
Est. Annual Taxes
- $6,069
Year Built
- Built in 2023
Lot Details
- 6,970 Sq Ft Lot
- Privacy Fence
- Fenced
- Level Lot
HOA Fees
- $54 Monthly HOA Fees
Home Design
- Traditional Architecture
- Slab Foundation
- Tar and Gravel Roof
Interior Spaces
- 2,470 Sq Ft Home
- 2-Story Property
- Vaulted Ceiling
- Ceiling Fan
- Double Pane Windows
- Family Room with Fireplace
- Den
- Tile Flooring
- Pull Down Stairs to Attic
- Laundry on upper level
Kitchen
- Breakfast Bar
- Oven or Range
- Microwave
- Dishwasher
- Kitchen Island
- Disposal
Bedrooms and Bathrooms
- Walk-In Closet
- Double Vanity
- Separate Shower
Parking
- 3 Car Garage
- Garage Door Opener
Outdoor Features
- Patio
Schools
- Oglethorpe Point Elementary School
- Glynn Middle School
- Glynn Academy High School
Utilities
- Forced Air Heating and Cooling System
- Electric Water Heater
- Cable TV Available
Community Details
- Association fees include ground maintenance, management fee
- Captain's Cove Subdivision
Map
Home Values in the Area
Average Home Value in this Area
Tax History
| Year | Tax Paid | Tax Assessment Tax Assessment Total Assessment is a certain percentage of the fair market value that is determined by local assessors to be the total taxable value of land and additions on the property. | Land | Improvement |
|---|---|---|---|---|
| 2025 | $6,670 | $265,960 | $44,000 | $221,960 |
| 2024 | $6,319 | $251,960 | $44,000 | $207,960 |
| 2023 | $1,081 | $44,000 | $44,000 | $0 |
| 2022 | $803 | $32,000 | $32,000 | $0 |
| 2021 | $828 | $32,000 | $32,000 | $0 |
| 2020 | $836 | $32,000 | $32,000 | $0 |
Property History
| Date | Event | Price | List to Sale | Price per Sq Ft | Prior Sale |
|---|---|---|---|---|---|
| 09/23/2025 09/23/25 | For Sale | $750,000 | +19.1% | $304 / Sq Ft | |
| 09/29/2023 09/29/23 | Sold | $629,900 | 0.0% | $255 / Sq Ft | View Prior Sale |
| 08/02/2023 08/02/23 | Pending | -- | -- | -- | |
| 06/20/2023 06/20/23 | For Sale | $629,900 | -- | $255 / Sq Ft |
Purchase History
| Date | Type | Sale Price | Title Company |
|---|---|---|---|
| Warranty Deed | $629,900 | -- | |
| Warranty Deed | $234,000 | -- | |
| Limited Warranty Deed | $345,000 | -- | |
| Limited Warranty Deed | $4,100,000 | -- |
Mortgage History
| Date | Status | Loan Amount | Loan Type |
|---|---|---|---|
| Open | $350,000 | New Conventional |
Source: Georgia MLS
MLS Number: 10611845
APN: 04-15364
- 1082 Captains Cove Way
- 19 Wimbledon Ct
- 1194 Sea Palms Dr W
- 874 Wimbledon Dr
- 195 Fifty Oaks Ln
- 193 Fifty Oaks Ln
- 893 Wimbledon Dr
- 111 N Harrington Rd
- 896 Wimbledon Dr
- 257 Villager Dr
- 109 Fifty Oaks Ln
- 5725 Frederica & 1 43 Ac Frederica Rd
- 756 Deer Run Villas
- 147 Fifty Oaks Ln
- 287 Villager Dr
- 19 Sinclair Way
- 101 N Cottages Dr
- 15 Bay Tree Ct W
- 3 Bay Tree Ct W
- 4 Bay Tree Ct W
- 106 Dodge Rd
- 108 Clapper Rail Ln
- 64 Admirals Retreat Dr
- 300 N Windward Dr Unit 218
- 6201 Frederica Rd
- 409 Fairway Villas
- 404 Fairway Villas
- 372 Moss Oak Cir
- 515 N Windward Dr Unit Great Blue Heron
- 267 Moss Oak Ln
- 204 Maple St
- 312 Maple St
- 162 Palm St
- 12 Plantation Way
- 504 504 Island Dr Unit 504
- 112 Rosemont St
- 112 Newfield St
- 500 Rivera Dr
- 301 Rivera Dr
- 50 Frederica Oaks Ln







