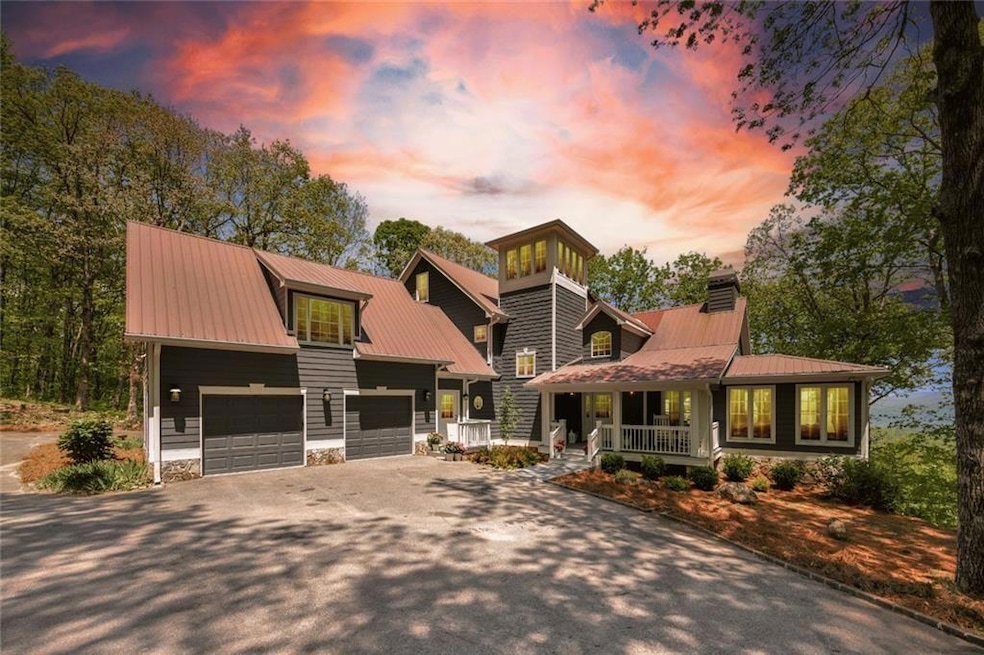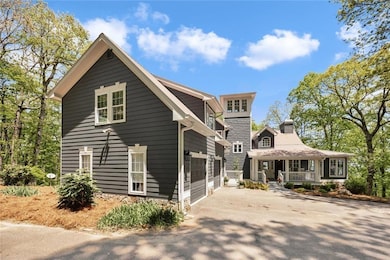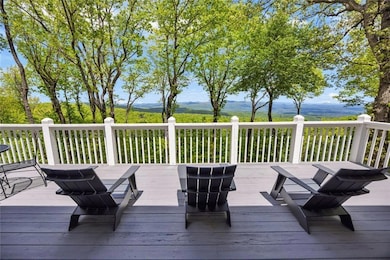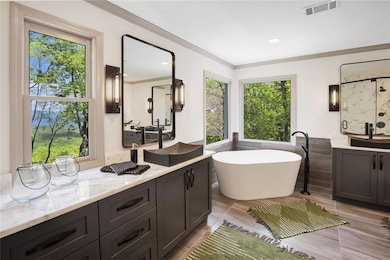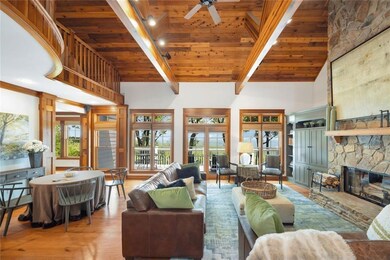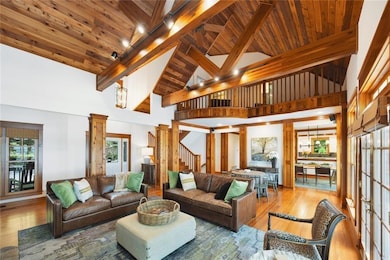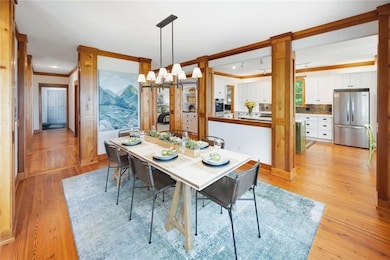
$390,000
- 3 Beds
- 3 Baths
- 1,506 Sq Ft
- 164 Mossburg Trail
- Jasper, GA
Located at the end of a quiet, private street in the established Hunters Ridge neighborhood, this home offers space, functionality, and privacy in a top-rated school district- ideal for families looking for both privacy and community! The open-concept living and dining areas provide a seamless flow for everyday living and entertaining. The kitchen opens to a screened-in porch where you can enjoy
Cassie Rasco BHHS Georgia Properties
