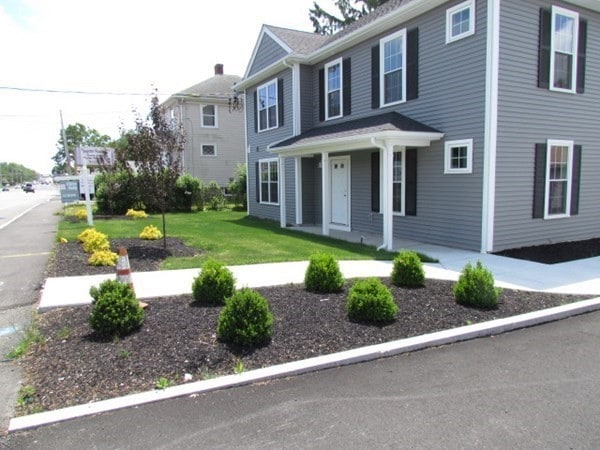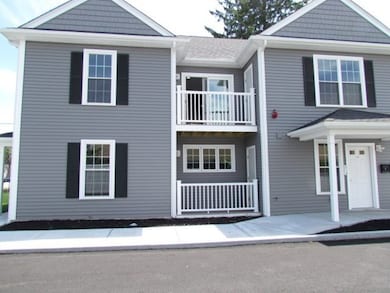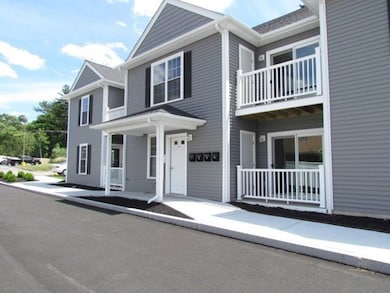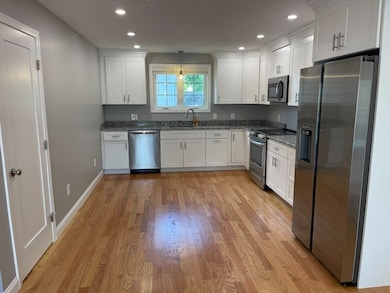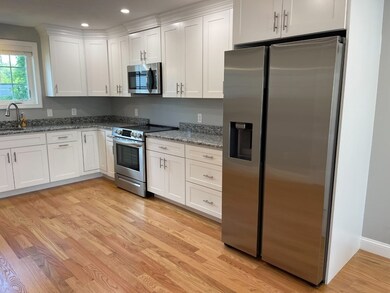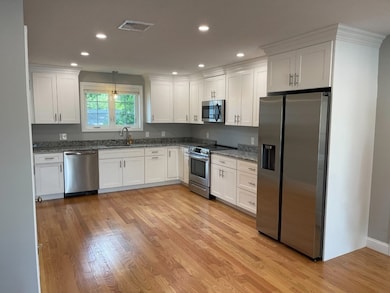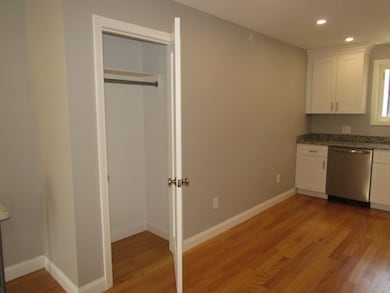1093 Main St Unit 3 South Weymouth, MA 02190
South Weymouth NeighborhoodHighlights
- Medical Services
- Open Floorplan
- Wood Flooring
- New Construction
- Property is near public transit
- 5-minute walk to Webster Street Park
About This Home
Welcome to this beautiful, brand new construction open floor plan 2 Bedroom 1 bath Condo, The kitchen has granite counters with plenty of cabinets and an unobstructed view of the living area. The bedrooms are spacious with oversized closets. The large bathroom has a tub/shower. Brand New Washer / Dryer. Enjoy the open floor Living / Dining room with access to the balcony with a nice space to sit and unwind and a private storage area. Spray foam insulation makes the unit warm and cozy with a peaceful feeling. This building has a state-of-the-art fire alarm system that is tied directly to the local fire department. With two Off-street parking, this new condominium has access to RTE 18 and 3, commuter rail, restaurants, and shopping all within walking distance. Ready for a new tenant, available now, you will be the first occupant. You don't want to miss this.
Listing Agent
Berkshire Hathaway HomeServices Commonwealth Real Estate Listed on: 06/13/2025

Condo Details
Home Type
- Condominium
Est. Annual Taxes
- $4,436
Year Built
- Built in 2022 | New Construction
Parking
- 2 Car Parking Spaces
Home Design
- Entry on the 2nd floor
Interior Spaces
- 1,100 Sq Ft Home
- Open Floorplan
- Recessed Lighting
- Bay Window
- Wood Flooring
Kitchen
- Cooktop
- Microwave
- ENERGY STAR Qualified Refrigerator
- ENERGY STAR Qualified Dishwasher
- Disposal
Bedrooms and Bathrooms
- 2 Bedrooms
- Primary Bedroom on Main
- 1 Full Bathroom
- Bathtub with Shower
Laundry
- Laundry on main level
- Gas Dryer Hookup
Utilities
- Cooling Available
- Heating System Uses Natural Gas
- Individual Controls for Heating
Additional Features
- Balcony
- Property is near public transit
Listing and Financial Details
- Security Deposit $3,100
- Property Available on 8/1/25
- Rent includes water, sewer, trash collection, gardener, extra storage, garden area, parking
- 12 Month Lease Term
- Assessor Parcel Number 284106
Community Details
Overview
- No Home Owners Association
Amenities
- Medical Services
- Common Area
- Shops
- Coin Laundry
Recreation
- Park
- Jogging Path
Pet Policy
- Call for details about the types of pets allowed
Map
Source: MLS Property Information Network (MLS PIN)
MLS Number: 73390954
APN: WEYM M:49 B:554 L:0083
- 55 Greentree Ln Unit 19
- 65 Webster St Unit 401
- 54 Fountain Ln Unit 9
- 7 Woodcrest Ct Unit 4
- 10 Woodcrest Ct Unit 4
- 8 Woodcrest Ct Unit 4
- 197 White St
- 120 Randolph St
- 45 Union St
- 102 White St
- 194 Stonehaven Dr
- 193 Randolph St
- 27 Swan Ave
- 25 Skyhawk Cir
- 25 Wales Ave
- 1 Sandpiper Green
- 16 Millstone Ln
- 7 Blair Green
- 82 Snowbird Ave
- 110 Trotter Rd Unit 409
- 25 Greentree Ln Unit 13
- 25 Greentree Ln Unit 46
- 90 Gas Light Dr
- 79 Fountain Ln Unit 3
- 7 Woodcrest Ct Unit 4
- 11 Woodcrest Ct Unit 5
- 20 Camelot Way
- 8 Chauncy St Unit 53
- 16 Columbian St Unit 6
- 156 Stonehaven Dr
- 1400 Main St
- 225 Pleasant St Unit 1
- 200-220 Trotter Rd
- 10 Patriot Pkwy
- 39 Trotter Rd
- 205 Ralph Talbot St
- 7-21 Eugene Way
- 40 Emilissa Ln Unit A
- 114 Burkhall St Unit R
- 1 Gradient Ct
