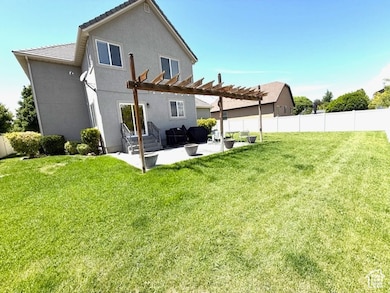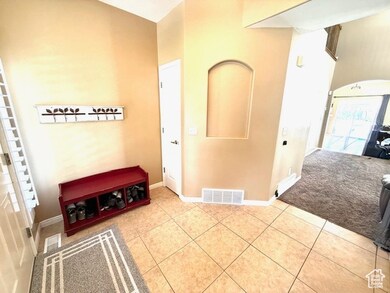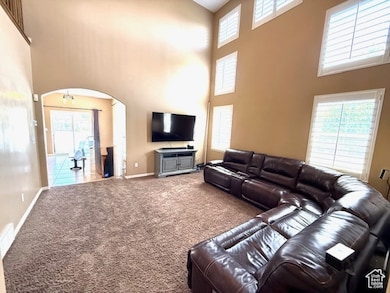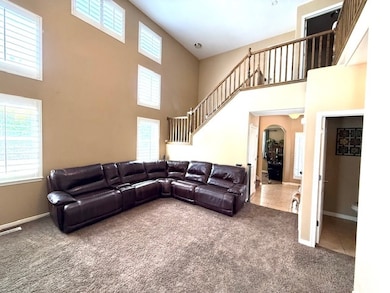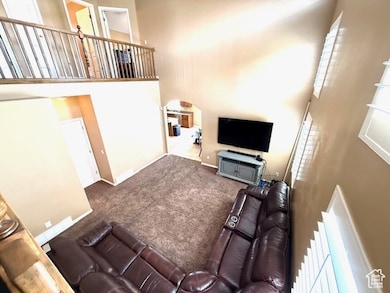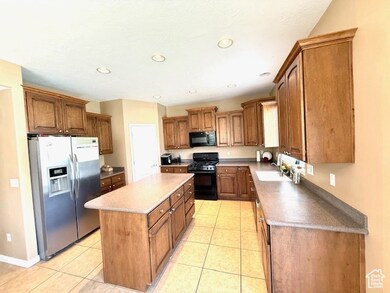1093 S 1960 E Spanish Fork, UT 84660
Estimated payment $3,136/month
Highlights
- Vaulted Ceiling
- 3 Car Attached Garage
- Landscaped
- No HOA
- Tile Flooring
- Forced Air Heating and Cooling System
About This Home
Welcome to this beautiful home featuring 5 spacious bedrooms, 3.5 bathrooms, and a generous 3-car garage. Enjoy soaring vaulted ceilings that create an open, airy feel throughout the main living areas. The custom cabinetry and abundant storage space make this home as functional as it is stylish. Step outside to a large, fully fenced yard-perfect for entertaining, pets, or play. Ideal for families or anyone seeking extra space and comfort, this property offers both luxury and practicality in a desirable location. (New carpet will be paid for at closing)
Listing Agent
Wendy Buhler
Rock Canyon Real Estate LLC License #9435624 Listed on: 05/31/2025
Home Details
Home Type
- Single Family
Est. Annual Taxes
- $2,391
Year Built
- Built in 2006
Lot Details
- 6,970 Sq Ft Lot
- Property is Fully Fenced
- Landscaped
- Property is zoned Single-Family
Parking
- 3 Car Attached Garage
Home Design
- Stone Siding
- Asbestos
- Asphalt
- Stucco
Interior Spaces
- 2,710 Sq Ft Home
- 3-Story Property
- Vaulted Ceiling
- Basement Fills Entire Space Under The House
- Electric Dryer Hookup
Flooring
- Carpet
- Tile
Bedrooms and Bathrooms
- 5 Bedrooms
Eco-Friendly Details
- Sprinkler System
Schools
- East Meadows Elementary School
- Spanish Fork Jr Middle School
- Spanish Fork High School
Utilities
- Forced Air Heating and Cooling System
- Natural Gas Connected
Community Details
- No Home Owners Association
- Spanish Vista Subdivision
Listing and Financial Details
- Exclusions: Dryer, Refrigerator, Washer, Video Door Bell(s)
- Assessor Parcel Number 66-096-0510
Map
Home Values in the Area
Average Home Value in this Area
Tax History
| Year | Tax Paid | Tax Assessment Tax Assessment Total Assessment is a certain percentage of the fair market value that is determined by local assessors to be the total taxable value of land and additions on the property. | Land | Improvement |
|---|---|---|---|---|
| 2025 | $2,391 | $264,495 | $185,300 | $295,600 |
| 2024 | $2,391 | $246,455 | $0 | $0 |
| 2023 | $2,479 | $255,805 | $0 | $0 |
| 2022 | $2,587 | $261,800 | $0 | $0 |
| 2021 | $2,231 | $361,200 | $110,700 | $250,500 |
| 2020 | $2,112 | $332,500 | $100,600 | $231,900 |
| 2019 | $1,895 | $313,900 | $83,900 | $230,000 |
| 2018 | $1,798 | $287,800 | $79,200 | $208,600 |
| 2017 | $1,611 | $138,600 | $0 | $0 |
| 2016 | $1,526 | $129,580 | $0 | $0 |
| 2015 | $1,425 | $119,515 | $0 | $0 |
| 2014 | $1,397 | $117,645 | $0 | $0 |
Property History
| Date | Event | Price | List to Sale | Price per Sq Ft |
|---|---|---|---|---|
| 11/21/2025 11/21/25 | Price Changed | $560,000 | -0.9% | $207 / Sq Ft |
| 11/10/2025 11/10/25 | Price Changed | $565,000 | -0.9% | $208 / Sq Ft |
| 10/17/2025 10/17/25 | Price Changed | $570,000 | -0.9% | $210 / Sq Ft |
| 09/24/2025 09/24/25 | Price Changed | $575,000 | -0.9% | $212 / Sq Ft |
| 09/12/2025 09/12/25 | Price Changed | $580,000 | -0.9% | $214 / Sq Ft |
| 08/28/2025 08/28/25 | Price Changed | $585,000 | -0.8% | $216 / Sq Ft |
| 08/18/2025 08/18/25 | Price Changed | $590,000 | -0.8% | $218 / Sq Ft |
| 07/29/2025 07/29/25 | Price Changed | $594,900 | -0.8% | $220 / Sq Ft |
| 07/08/2025 07/08/25 | Price Changed | $599,900 | -1.5% | $221 / Sq Ft |
| 06/23/2025 06/23/25 | Price Changed | $609,000 | -0.2% | $225 / Sq Ft |
| 06/11/2025 06/11/25 | Price Changed | $610,000 | -1.5% | $225 / Sq Ft |
| 05/31/2025 05/31/25 | For Sale | $619,000 | -- | $228 / Sq Ft |
Purchase History
| Date | Type | Sale Price | Title Company |
|---|---|---|---|
| Warranty Deed | -- | Stewart Title Ins Agcy Of Ut | |
| Interfamily Deed Transfer | -- | Stewart Title Ins Agency | |
| Corporate Deed | -- | First American Title Insuran | |
| Special Warranty Deed | -- | Talon Group | |
| Warranty Deed | -- | Provo Land Title Co |
Mortgage History
| Date | Status | Loan Amount | Loan Type |
|---|---|---|---|
| Open | $414,200 | New Conventional | |
| Previous Owner | $139,500 | Purchase Money Mortgage | |
| Closed | $0 | Undefined Multiple Amounts |
Source: UtahRealEstate.com
MLS Number: 2088749
APN: 66-096-0510
- 1236 S 2130 E
- 1246 S 2130 E
- 1776 E 920 S
- 1783 E 920 S
- 938 S 1740 E
- 2037 E 800 S
- 1184 S 2300 E
- 1931 E 1400 S
- 993 S 1660 E
- 1112 S 1660 E
- 1033 S 1560 E
- 417 E 1460 S Unit 48
- 3509 E 1120 S Unit 109
- 3462 E 1120 S Unit 117
- 2303 E 830 S Unit 4
- 2308 E 830 S Unit 13
- 2308 E 830 S Unit 8
- 2342 E 830 S Unit 25
- 2342 E 830 S Unit 26
- 357 E 1460 S Unit 45
- 1329 E 410 S
- 1716 S 2900 E St
- 3509 E 1120 S
- 368 N Diamond Fork Loop
- 755 E 100 N
- 430 N 1000 E Unit 8
- 67 W Summit Dr
- 4735 S Alder Dr Unit 302
- 4777 Alder Dr Unit Building E 303
- 1698 E Ridgefield Rd
- 697 S 260 W
- 1193 Dragonfly Ln
- 1251 Cattail Dr
- 1287 N Wagon Way
- 1308 N 1980 E
- 1295-N Sr 51
- 687 N Main St
- 771 W 300 S
- 4737 S 710 W Unit 204
- 681 N Valley Dr

