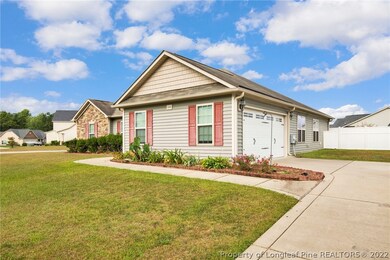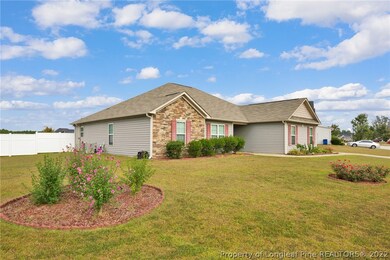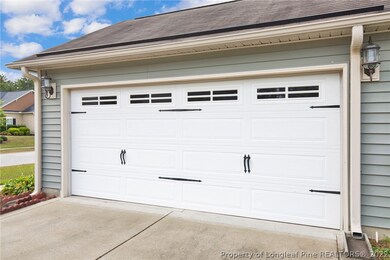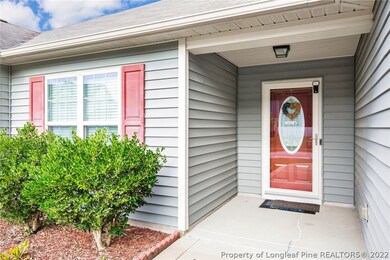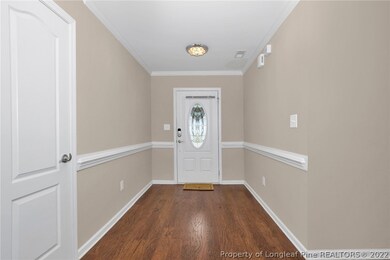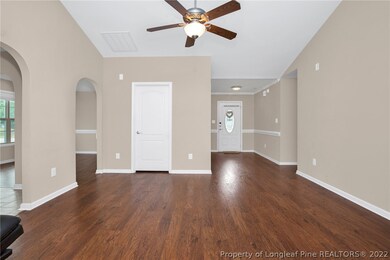1093 Saint Johns Loop Raeford, NC 28376
Estimated payment $1,446/month
Highlights
- Fitness Center
- Wood Flooring
- Granite Countertops
- Ranch Style House
- Corner Lot
- Community Pool
About This Home
BEAUTIFUL RANCH STYLE 4 BEDROOM HOME IN THE MAPLE AT WESTGATE. HOME FEATURES SIZEABLE LAMINATE WOOD FLOOR FOYER W/CHAIR RAIL MOLDING, LARGE LAMINATE WOOD FLOOR GREAT ROOM WITH FIREPLACE, LAMINATE WOOD FLOORS EXTEND THROUGH, DINING ROOM, GREAT ROOM, FOYER, AND HALLWAY TO BEDROOMS. 3 HUGE GUEST BEDROOMS WITH CEILING FANS, GUEST BATH ROOM WITH TILE FLOORS AND TILE AROUND THE SHOWER, OVERSIZED MASTER BEDROOM WITH TREY CEILING, LARGE WALK IN CLOSET, MASTER BATH WITH TILE FLOORS, DOUBLE VANITY, GARDEN TUB, SEPARATE SHOWER AND UPGRADED TOILET WITH BIDET, LARGE KITCHEN WITH TILE BACKSPLASH, GRANITE COUNTERTOPS AND STAINLESS STEEL APPLIANCES, LAUNDRY ROOM WITH TILE FLOORS, SCREENED PORCH WITH PATIO, DOUBLE GARAGE, HUGE BACK YARD, CORNER LOT, FAMILY FRIENDLY NEIGHBORHOOD. A MUST SEE!!!
Home Details
Home Type
- Single Family
Year Built
- Built in 2012
Lot Details
- Back Yard Fenced
- Corner Lot
- Cleared Lot
HOA Fees
- $30 Monthly HOA Fees
Parking
- 2 Car Attached Garage
Home Design
- Ranch Style House
- Slab Foundation
- Vinyl Siding
Interior Spaces
- Tray Ceiling
- Ceiling Fan
- Gas Fireplace
- Blinds
- Entrance Foyer
- Formal Dining Room
Kitchen
- Range
- Microwave
- Dishwasher
- Granite Countertops
- Disposal
Flooring
- Wood
- Carpet
- Tile
Bedrooms and Bathrooms
- 4 Bedrooms
- Walk-In Closet
- 2 Full Bathrooms
- Double Vanity
- Garden Bath
- Separate Shower
Laundry
- Laundry in unit
- Washer and Dryer Hookup
Home Security
- Home Security System
- Storm Doors
- Fire and Smoke Detector
Outdoor Features
- Screened Patio
- Porch
Schools
- Hoke Co Schools Elementary School
- Hoke County Schools Middle School
- Hoke County Schools High School
Utilities
- Central Air
- Heat Pump System
Listing and Financial Details
- Exclusions: TV's & Mounts, Washer & Dryer
- Assessor Parcel Number 494750101150
Community Details
Overview
- Little & Young Association
- The Maples @ Westgate Subdivision
Recreation
- Fitness Center
- Community Pool
Map
Home Values in the Area
Average Home Value in this Area
Tax History
| Year | Tax Paid | Tax Assessment Tax Assessment Total Assessment is a certain percentage of the fair market value that is determined by local assessors to be the total taxable value of land and additions on the property. | Land | Improvement |
|---|---|---|---|---|
| 2025 | $2,025 | $233,920 | $40,000 | $193,920 |
| 2024 | $2,025 | $233,920 | $40,000 | $193,920 |
| 2023 | $2,025 | $233,920 | $40,000 | $193,920 |
| 2022 | $1,987 | $233,920 | $40,000 | $193,920 |
| 2021 | $1,282 | $186,630 | $25,000 | $161,630 |
| 2020 | $1,304 | $186,630 | $25,000 | $161,630 |
| 2019 | $1,304 | $186,630 | $25,000 | $161,630 |
| 2018 | $1,304 | $186,630 | $25,000 | $161,630 |
| 2017 | $1,677 | $186,630 | $25,000 | $161,630 |
| 2016 | $1,646 | $186,630 | $25,000 | $161,630 |
| 2015 | $1,646 | $186,630 | $25,000 | $161,630 |
| 2014 | $1,622 | $186,630 | $25,000 | $161,630 |
| 2013 | -- | $160,450 | $29,000 | $131,450 |
Property History
| Date | Event | Price | List to Sale | Price per Sq Ft |
|---|---|---|---|---|
| 09/25/2021 09/25/21 | Pending | -- | -- | -- |
| 09/21/2021 09/21/21 | For Sale | $235,000 | -- | -- |
Purchase History
| Date | Type | Sale Price | Title Company |
|---|---|---|---|
| Warranty Deed | $250,000 | Pela Cynthia | |
| Warranty Deed | -- | None Available | |
| Warranty Deed | $182,000 | None Available | |
| Warranty Deed | $182,000 | None Available |
Mortgage History
| Date | Status | Loan Amount | Loan Type |
|---|---|---|---|
| Open | $237,500 | New Conventional | |
| Previous Owner | $145,000 | VA |
Source: Longleaf Pine REALTORS®
MLS Number: 668219
APN: 494750101150
- 617 Collinwood Dr
- 260 Stockbridge Dr
- 202 Ivy Stone Dr
- 131 Emerywood Ct
- 667 Saint Johns Loop
- 865 Fairfield Cir
- 626 Fairfield Cir
- 273 Saint George Dr
- 168 Bennington Dr
- 180 Barkley Ct
- 122 Tanner Loop
- 128 Meadow Sage (Lot 114) St
- 138 Meadow Sage (Lot 113) Dr
- 258 Lennox Loop
- 573 Thorncliff Dr
- 188 Scarlet Oak Dr
- 209 Meadow Sage (Lot 124) St
- 267 Livingston Dr
- 220 Ladden Ln
- 225 Hogart St

