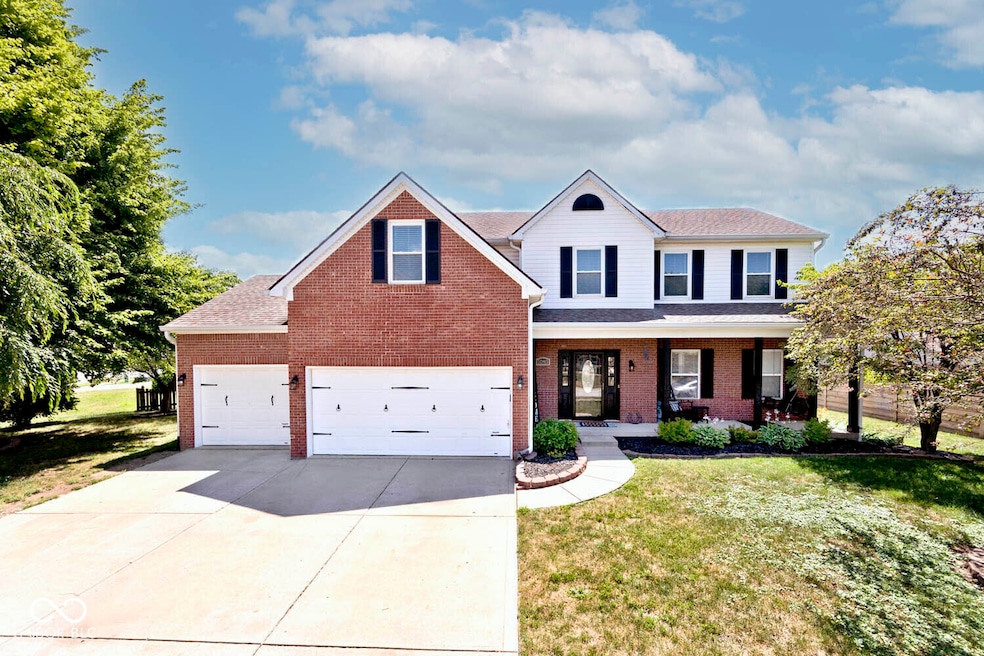
1093 Springwater Dr Greenwood, IN 46143
Estimated payment $2,405/month
Highlights
- Separate Formal Living Room
- 3 Car Attached Garage
- Screened Patio
- Grassy Creek Elementary School Rated A-
- Eat-In Kitchen
- Woodwork
About This Home
Nestled at 1093 Springwater DR, GREENWOOD, IN, this single-family residence presents an attractive property, ready for its next chapter. 4 bedrooms, 3.5 full baths including a full bath with new shower in basement.... and a 3 car garage! The family room invites you to unwind and enjoy the ambiance created by the fireplace, enhanced by the elegant crown molding that adds a touch of sophistication to the space. In the kitchen, culinary dreams come to life with stone countertops providing ample space for preparation, shaker cabinets offering plentiful storage, a stylish backsplash adding a vibrant touch, and a kitchen peninsula creating a gathering spot for casual meals. Each bathroom offers a spa-like experience with a tiled walk-in shower, and a double vanity providing convenience and style. This home features a sunroom, a porch, and a shed. The open floor plan creates an inviting atmosphere, while the upstair laundry room adds convenience to daily life. With 4982 square feet of living area on a 9627 square foot lot, this 4-bedroom, 3 full bath, 1 half bath residence, constructed in 1999 with two stories, offers a wonderful opportunity to live your best life. Basement floor needs finished with new owners preference. Hot Tub hookup available. Washer and dryer included.***new carpet matching upstairs to be installed in basement July 29***
Home Details
Home Type
- Single Family
Est. Annual Taxes
- $4,426
Year Built
- Built in 1999
HOA Fees
- $28 Monthly HOA Fees
Parking
- 3 Car Attached Garage
Home Design
- Concrete Perimeter Foundation
- Vinyl Construction Material
Interior Spaces
- 2-Story Property
- Woodwork
- Gas Log Fireplace
- Great Room with Fireplace
- Separate Formal Living Room
- Fire and Smoke Detector
Kitchen
- Eat-In Kitchen
- Electric Oven
- Built-In Microwave
- Dishwasher
- Disposal
Flooring
- Ceramic Tile
- Luxury Vinyl Plank Tile
Bedrooms and Bathrooms
- 4 Bedrooms
- Walk-In Closet
Finished Basement
- Basement Fills Entire Space Under The House
- Sump Pump with Backup
Utilities
- Forced Air Heating and Cooling System
- Tankless Water Heater
Additional Features
- Screened Patio
- 9,627 Sq Ft Lot
Community Details
- Association fees include home owners, maintenance, snow removal
- Woodgate Subdivision
Listing and Financial Details
- Tax Lot 12
- Assessor Parcel Number 410503032017000025
Map
Home Values in the Area
Average Home Value in this Area
Tax History
| Year | Tax Paid | Tax Assessment Tax Assessment Total Assessment is a certain percentage of the fair market value that is determined by local assessors to be the total taxable value of land and additions on the property. | Land | Improvement |
|---|---|---|---|---|
| 2025 | $4,427 | $442,100 | $81,000 | $361,100 |
| 2024 | $4,427 | $421,900 | $81,000 | $340,900 |
| 2023 | $4,343 | $414,700 | $81,000 | $333,700 |
| 2022 | $3,796 | $364,300 | $57,000 | $307,300 |
| 2021 | $3,209 | $307,000 | $57,000 | $250,000 |
| 2020 | $2,843 | $270,500 | $57,000 | $213,500 |
| 2019 | $2,725 | $259,400 | $31,000 | $228,400 |
| 2018 | $2,131 | $215,800 | $20,000 | $195,800 |
| 2017 | $1,997 | $199,700 | $20,000 | $179,700 |
| 2016 | $1,772 | $177,200 | $20,000 | $157,200 |
| 2014 | $1,674 | $165,800 | $32,800 | $133,000 |
| 2013 | $1,674 | $167,400 | $32,800 | $134,600 |
Property History
| Date | Event | Price | Change | Sq Ft Price |
|---|---|---|---|---|
| 08/10/2025 08/10/25 | Pending | -- | -- | -- |
| 07/11/2025 07/11/25 | For Sale | $368,500 | +48.6% | $102 / Sq Ft |
| 08/17/2018 08/17/18 | Sold | $247,900 | -0.8% | $69 / Sq Ft |
| 07/09/2018 07/09/18 | Pending | -- | -- | -- |
| 06/26/2018 06/26/18 | For Sale | $250,000 | +13.7% | $69 / Sq Ft |
| 10/29/2015 10/29/15 | Sold | $219,900 | 0.0% | $61 / Sq Ft |
| 09/24/2015 09/24/15 | Off Market | $219,900 | -- | -- |
| 09/23/2015 09/23/15 | For Sale | $224,900 | -- | $62 / Sq Ft |
Purchase History
| Date | Type | Sale Price | Title Company |
|---|---|---|---|
| Warranty Deed | -- | Security Title | |
| Warranty Deed | -- | None Available |
Mortgage History
| Date | Status | Loan Amount | Loan Type |
|---|---|---|---|
| Open | $9,280 | New Conventional | |
| Open | $243,409 | FHA | |
| Previous Owner | $175,400 | Adjustable Rate Mortgage/ARM | |
| Previous Owner | $185,940 | Stand Alone Refi Refinance Of Original Loan | |
| Previous Owner | $150,448 | Stand Alone Refi Refinance Of Original Loan |
Similar Homes in Greenwood, IN
Source: MIBOR Broker Listing Cooperative®
MLS Number: 22050070
APN: 41-05-03-032-017.000-025
- 1082 Sugar Maple Dr
- 1447 Hamilton Dr
- 1311 Flintlock Dr
- 1136 Meriman Dr
- 1220 Greenwood Station Blvd
- 1078 Barcelona Dr
- 870 Granada Dr
- 951 Curlew Ln
- 1272 Townsend Dr
- 1324 Trailside Dr
- 1275 Hamilton Dr
- 1702 Juniper Ln
- 1418 Osprey Way
- 1634 Pelham Dr
- 1463 Colony Park Dr
- 1221 Hamilton Dr
- 1480 Trailside Dr
- 1476 Blue Brook Way
- 1248 Cassine Place
- 1758 Pelham Dr






