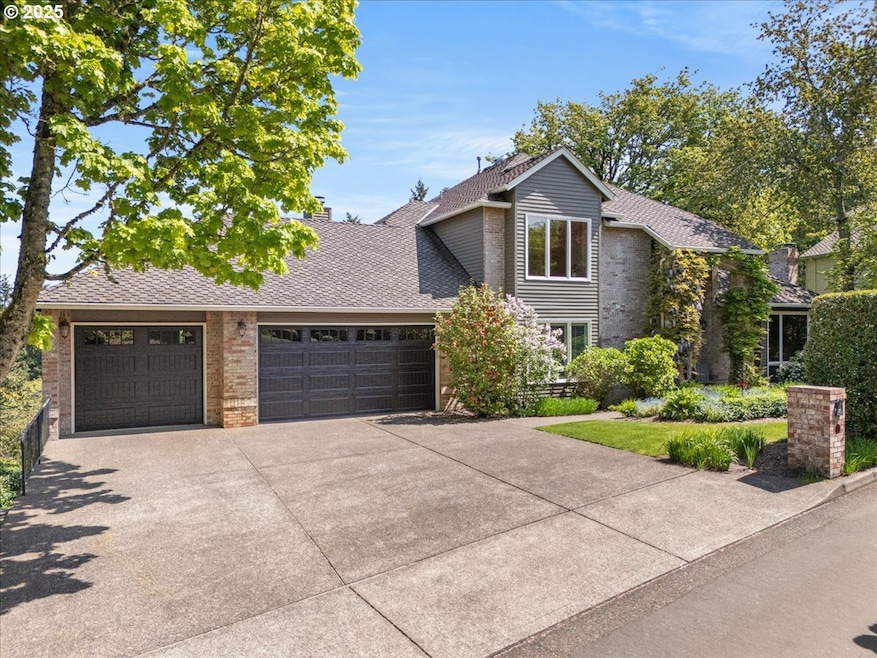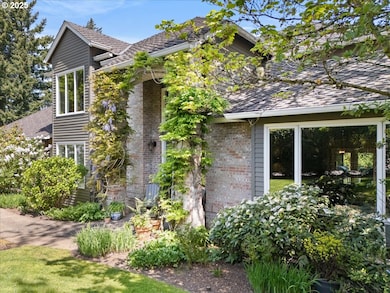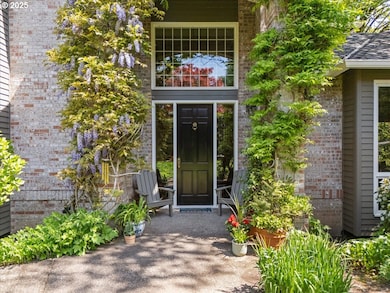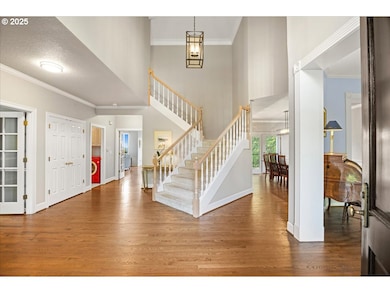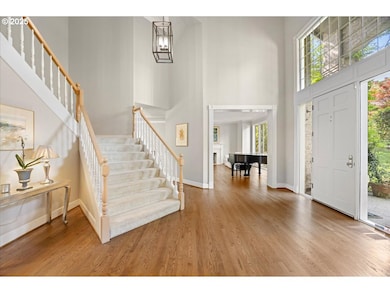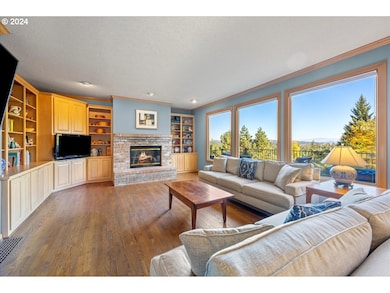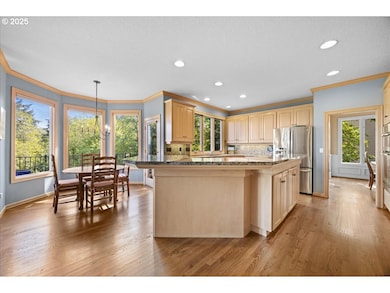1093 Tyndall Ct Lake Oswego, OR 97034
Palisades NeighborhoodEstimated payment $10,973/month
Highlights
- Mountain View
- Covered Deck
- Traditional Architecture
- Hallinan Elementary School Rated A
- Vaulted Ceiling
- Wood Flooring
About This Home
This spacious 4,547-square-foot executive home combines elegant design, modern updates, and versatile living—perfect for both families and entertainers. A vaulted entry makes a grand first impression, leading into a light-filled great room with sweeping mountain and territorial views.The flexible floor plan features four bedrooms, 3.1 baths, a large den/office with built-ins, a formal dining room, and a generously sized laundry room with abundant storage. Additional amenities include a media/bonus room, lower-level guest suite, an unfinished space ideal for a wine cellar or gym. High-end finishes abound, including solid hardwood floors on the main level, new carpets on lower and upper levels, high ceilings throughout, wood-framed windows, solid-core doors, and three sets of French doors. Recent updates include new bathroom and laundry tile and hardware, new garage doors, furnaces, water heater, and extensive built-in cabinetry. The gourmet kitchen boasts new stainless steel appliances, slab granite countertops, a designer backsplash, and a spacious island—opening to the great room for seamless entertaining. Step onto the 500-square-foot Ipe deck to enjoy peaceful views, with sightings of eagles and ospreys overhead. Nestled on a quiet, family-friendly cul-de-sac, the home is just minutes from Lake Oswego’s Aquatic and Recreation Center, golf course, Luscher Farm, parks, and Lakeridge High School. Large picture windows throughout bring in natural light and frame tranquil views—creating a serene retreat.
Listing Agent
Harnish Company Realtors Brokerage Email: harnish@harnishproperties.com License #200112017 Listed on: 04/28/2025
Co-Listing Agent
Harnish Company Realtors Brokerage Email: harnish@harnishproperties.com License #200505082
Home Details
Home Type
- Single Family
Est. Annual Taxes
- $19,107
Year Built
- Built in 1989 | Remodeled
Lot Details
- 0.58 Acre Lot
- Cul-De-Sac
- Level Lot
- Sprinkler System
- Private Yard
- Garden
HOA Fees
- $54 Monthly HOA Fees
Parking
- 3 Car Attached Garage
- Garage on Main Level
- Garage Door Opener
- Driveway
- On-Street Parking
- Controlled Entrance
Property Views
- Mountain
- Territorial
Home Design
- Traditional Architecture
- Brick Exterior Construction
- Composition Roof
- Cedar
Interior Spaces
- 4,547 Sq Ft Home
- 3-Story Property
- Vaulted Ceiling
- 3 Fireplaces
- Wood Burning Fireplace
- Gas Fireplace
- Double Pane Windows
- Wood Frame Window
- Family Room
- Living Room
- Dining Room
- Den
- First Floor Utility Room
- Laundry Room
- Wood Flooring
Kitchen
- Built-In Convection Oven
- Built-In Range
- Microwave
- Cooking Island
- Kitchen Island
- Granite Countertops
- Trash Compactor
- Disposal
Bedrooms and Bathrooms
- 4 Bedrooms
Finished Basement
- Crawl Space
- Natural lighting in basement
Accessible Home Design
- Accessibility Features
Outdoor Features
- Covered Deck
- Fire Pit
Schools
- Hallinan Elementary School
- Lakeridge Middle School
- Lakeridge High School
Utilities
- Forced Air Heating and Cooling System
- Heating System Uses Gas
- Gas Water Heater
- High Speed Internet
Listing and Financial Details
- Assessor Parcel Number 01336067
Community Details
Overview
- South Shore Estates Homeowner's Association, Phone Number (503) 382-7871
- Palisades Subdivision
Amenities
- Common Area
Map
Home Values in the Area
Average Home Value in this Area
Tax History
| Year | Tax Paid | Tax Assessment Tax Assessment Total Assessment is a certain percentage of the fair market value that is determined by local assessors to be the total taxable value of land and additions on the property. | Land | Improvement |
|---|---|---|---|---|
| 2025 | $19,630 | $1,024,411 | -- | -- |
| 2024 | $19,107 | $994,574 | -- | -- |
| 2023 | $19,107 | $965,606 | $0 | $0 |
| 2022 | $17,995 | $937,482 | $0 | $0 |
| 2021 | $16,619 | $910,177 | $0 | $0 |
| 2020 | $16,201 | $883,667 | $0 | $0 |
| 2019 | $15,803 | $857,930 | $0 | $0 |
| 2018 | $15,027 | $832,942 | $0 | $0 |
| 2017 | $14,318 | $808,682 | $0 | $0 |
| 2016 | $13,100 | $785,128 | $0 | $0 |
| 2015 | $12,325 | $762,260 | $0 | $0 |
| 2014 | $11,968 | $740,058 | $0 | $0 |
Property History
| Date | Event | Price | List to Sale | Price per Sq Ft |
|---|---|---|---|---|
| 10/14/2025 10/14/25 | Price Changed | $1,775,000 | -6.1% | $390 / Sq Ft |
| 06/10/2025 06/10/25 | Price Changed | $1,890,000 | -5.4% | $416 / Sq Ft |
| 04/28/2025 04/28/25 | For Sale | $1,998,000 | -- | $439 / Sq Ft |
Purchase History
| Date | Type | Sale Price | Title Company |
|---|---|---|---|
| Interfamily Deed Transfer | -- | Transnation Title Agency Or | |
| Individual Deed | $535,000 | Transamerica Title Insurance |
Mortgage History
| Date | Status | Loan Amount | Loan Type |
|---|---|---|---|
| Open | $545,000 | Stand Alone Refi Refinance Of Original Loan | |
| Closed | $428,000 | No Value Available |
Source: Regional Multiple Listing Service (RMLS)
MLS Number: 784015752
APN: 01336067
- 1015 Southshore Blvd
- 1300 Tyndall Ct
- 1405 Cherry Crest Ave
- 800 Terrace Dr
- 765 Clara Ct
- 1760 Kilkenny Dr
- 1720 Kilkenny Dr
- 1710 S Shore Blvd
- 1847 Woodland Terrace
- 1535 Larch St
- 1951 Greentree Rd
- 1674 Fircrest Dr
- 1527 Lake Front Rd
- 0 S Shore Blvd
- 1247 Spruce St
- 1225 Spruce St
- 2255 Glen Haven Rd
- 1206 Cedar St
- 1990 Indian Trail
- 919 Westpoint Rd
- 934 Ash St
- 50 Northshore Rd Unit 11
- 130 A Ave
- 2340 Oakhurst Ln
- 5064 Foothills Dr Unit A
- 15000 Davis Ln
- 215 Greenridge Dr
- 4662 Carman Dr
- 12375 Mt Jefferson Terrace
- 4933 Parkview Dr
- 14004 SE River Rd
- 5318 Lakeview Blvd
- 1404 SW Dickinson Ln
- 5538 Royal Oaks Dr
- 5300 Parkview Dr
- 47 Eagle Crest Dr Unit 29
- 1 Jefferson Pkwy
- 5764 SW Kimball Ct
- 5600 Meadows Rd
- 50 Kerr Pkwy
