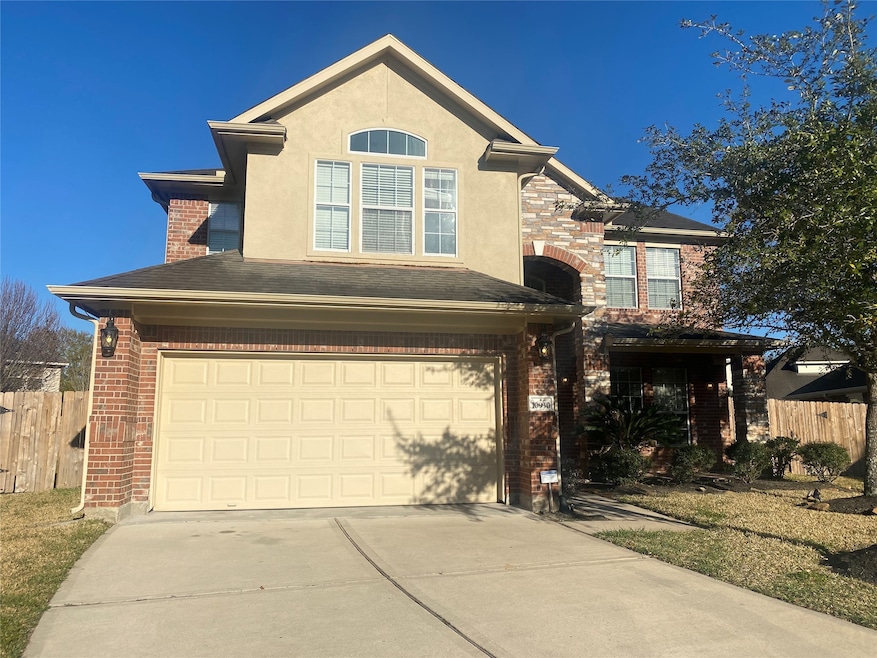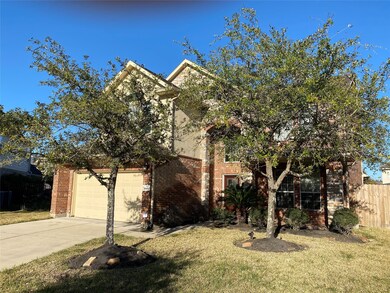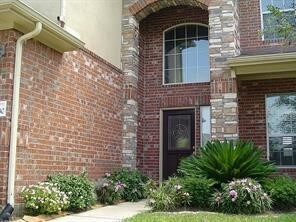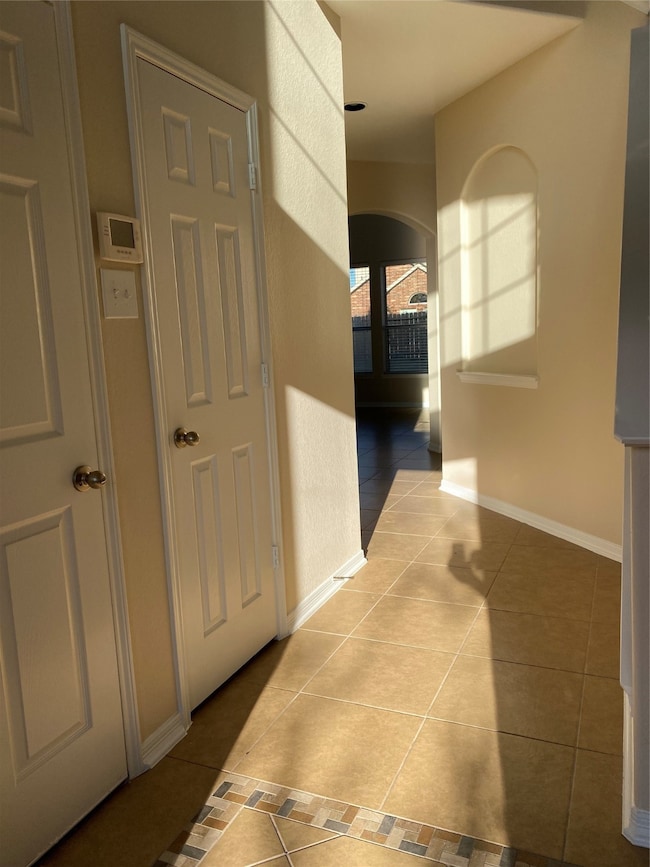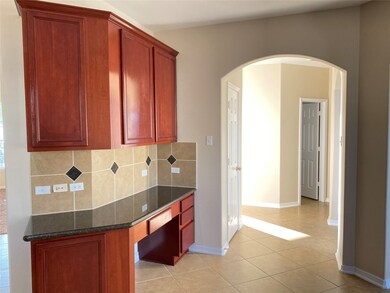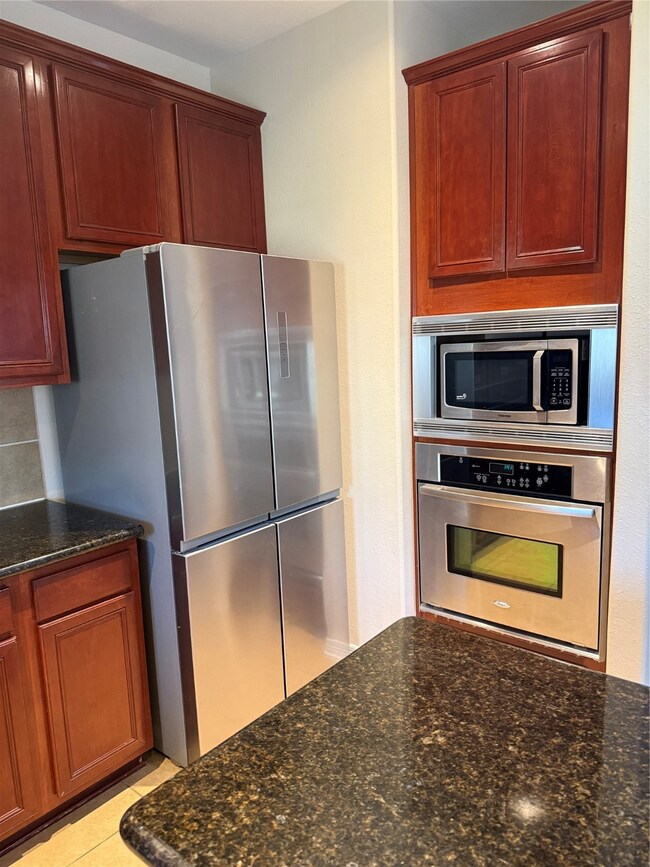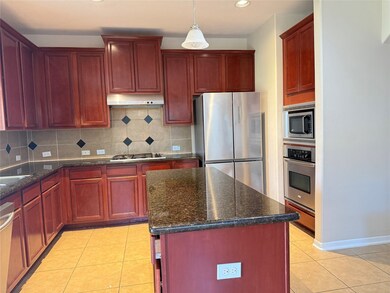10930 Reston Point Dr Richmond, TX 77406
4
Beds
3
Baths
2,920
Sq Ft
10,256
Sq Ft Lot
Highlights
- Traditional Architecture
- 2 Fireplaces
- Community Pool
- Bentley Elementary School Rated A
- High Ceiling
- Home Office
About This Home
Beautiful 2 story home with tons of upgrades in a quiet cul-de-sac location. Ready for immediate move in! Freshly painted, Open kitchen with Granite counter-tops, Island and stainless steel appliances. Ceramic tile in entrance, throughout the living room and kitchen* Bedroom down stairs next to the hall bath and this bath features a separate shower *Oversized lot, and best of all, this property is located inside a quiet gated community*Don't miss it!!
Home Details
Home Type
- Single Family
Est. Annual Taxes
- $6,772
Year Built
- Built in 2008
Lot Details
- 10,256 Sq Ft Lot
- Cul-De-Sac
- Property is Fully Fenced
Parking
- 2 Car Attached Garage
- Garage Door Opener
Home Design
- Traditional Architecture
Interior Spaces
- 2,920 Sq Ft Home
- 2-Story Property
- High Ceiling
- Ceiling Fan
- 2 Fireplaces
- Gas Log Fireplace
- Family Room Off Kitchen
- Home Office
- Utility Room
- Washer and Gas Dryer Hookup
- Fire and Smoke Detector
Kitchen
- Electric Oven
- Gas Cooktop
- Microwave
- Dishwasher
- Kitchen Island
- Disposal
Flooring
- Carpet
- Tile
Bedrooms and Bathrooms
- 4 Bedrooms
- 3 Full Bathrooms
- Double Vanity
- Soaking Tub
- Separate Shower
Schools
- Alice Deanne Fagert Elementary School
- Banks Middle School
- Tomas High School
Utilities
- Central Heating and Cooling System
- Heating System Uses Gas
Listing and Financial Details
- Property Available on 2/19/22
- Long Term Lease
Community Details
Overview
- Canyon Gate At Westheimer Lakes Sec 2 Subdivision
Recreation
- Community Pool
Pet Policy
- No Pets Allowed
Map
Source: Houston Association of REALTORS®
MLS Number: 44230516
APN: 2248-02-005-0290-901
Nearby Homes
- 10926 Wynfield Springs Dr
- 25415 Woodvine Ridge Dr
- 24906 Aspen Thicket Ct
- 11210 Pavonia Creek Ct
- 11210 Victoria Hollow Trace
- 11407 Brookside Arbor Ln
- 11211 Morningside Lake Ln
- 11435 Harmony Summit Trace
- 11523 Brookside Arbor Ln
- 24834 Harvest Elm Ct
- 10910 Brighton Gardens Dr
- 25806 Palmdale Estate Dr
- 25810 Palmdale Estate Dr
- 11623 Brookside Arbor Ln
- 11510 Lantana Reach Dr
- 25442 Lockspur Dr
- 25635 Farrier Dr
- 11119 Mineral Island Ln
- 8019 Bunch Grass Ln
- 8006 Bunch Grass Ln
- 10926 Wynfield Springs Dr
- 25315 Hamden Valley Dr
- 25619 Canyon Crossing Dr
- 11023 Heartland Grove Dr
- 25210 Quiet Run Trail
- 4647 Harvest Corner Dr Unit 1313
- 4647 Harvest Corner Dr Unit 2310
- 4647 Harvest Corner Dr Unit 3324
- 4647 Harvest Corner Dr Unit 2305
- 4647 Harvest Corner Dr Unit 3305
- 4647 Harvest Corner Dr Unit 5203
- 4647 Harvest Corner Dr Unit 1204
- 4647 Harvest Corner Dr Unit 1090
- 4647 Harvest Corner Dr Unit 2208
- 4647 Harvest Corner Dr Unit 3221
- 4647 Harvest Corner Dr Unit 2206
- 4647 Harvest Corner Dr Unit 7205
- 4647 Harvest Corner Dr Unit 1117
- 4647 Harvest Corner Dr Unit 6203
- 4647 Harvest Corner Dr Unit 1111
