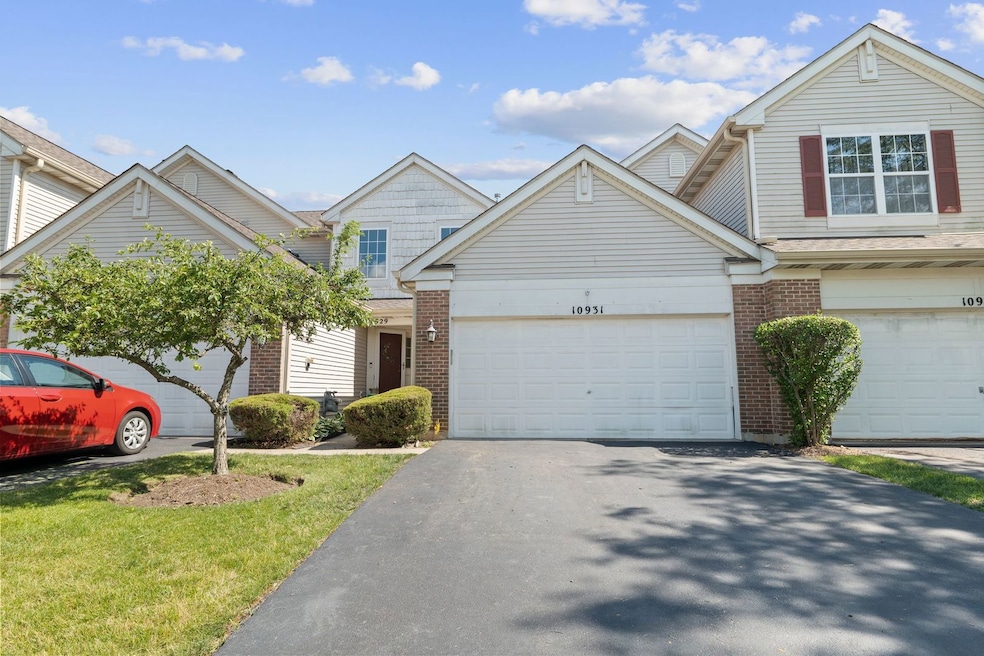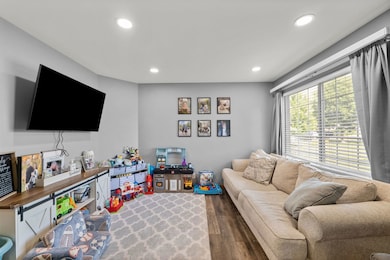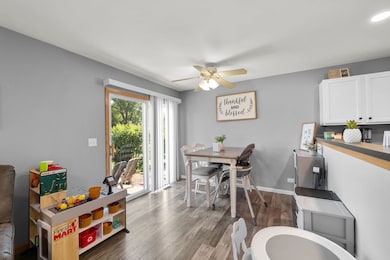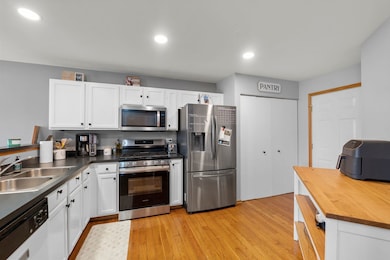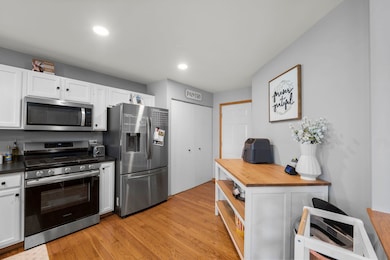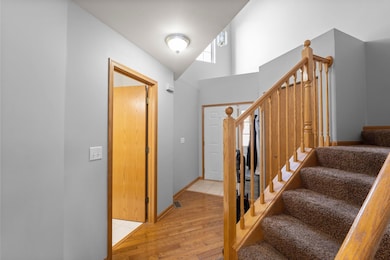
10931 Cape Cod Ln Unit 133 Huntley, IL 60142
Highlights
- Wood Flooring
- Soaking Tub
- Patio
- Mackeben Elementary School Rated A-
- Walk-In Closet
- Living Room
About This Home
As of August 2025Step into comfort and style in this beautifully refreshed 2-bedroom, 1.5-bath home with 1,870 sq ft of living space. You'll love the modern touches throughout-updated kitchen cabinets, newer appliances, newer paint, and recessed lighting in the family room. The home features a mix of hardwood and vinyl plank flooring that blends durability with design. Shift your way to the upstairs where you'll find the 2 bedrooms and second floor laundry. The fully finished basement offers extra room to relax, work, or entertain. Enjoy a rare backyard setup with no direct neighbors behind you. Located within 10 minutes from I-90 and Costco, this home combines peace and quiet with unbeatable convenience. Don't miss this opportunity to live in the competitive Huntley market!
Last Agent to Sell the Property
Real Broker, LLC License #475133660 Listed on: 07/01/2025
Last Buyer's Agent
Berkshire Hathaway HomeServices Starck Real Estate License #475167094

Townhouse Details
Home Type
- Townhome
Est. Annual Taxes
- $5,302
Year Built
- Built in 2001
HOA Fees
- $238 Monthly HOA Fees
Parking
- 2 Car Garage
- Driveway
- Parking Included in Price
Home Design
- Asphalt Roof
Interior Spaces
- 1,870 Sq Ft Home
- 2-Story Property
- Window Screens
- Family Room
- Living Room
- Dining Room
- Storage
- Basement Fills Entire Space Under The House
Kitchen
- Range
- Microwave
- Dishwasher
Flooring
- Wood
- Carpet
- Laminate
Bedrooms and Bathrooms
- 2 Bedrooms
- 2 Potential Bedrooms
- Walk-In Closet
- Soaking Tub
- Separate Shower
Laundry
- Laundry Room
- Dryer
- Washer
Outdoor Features
- Patio
Schools
- Huntley High School
Utilities
- Forced Air Heating and Cooling System
- Heating System Uses Natural Gas
- 100 Amp Service
Community Details
Overview
- Association fees include exterior maintenance, lawn care, scavenger, snow removal
- 4 Units
- Wing Pointe Subdivision
Pet Policy
- Dogs and Cats Allowed
Additional Features
- Common Area
- Resident Manager or Management On Site
Ownership History
Purchase Details
Home Financials for this Owner
Home Financials are based on the most recent Mortgage that was taken out on this home.Purchase Details
Home Financials for this Owner
Home Financials are based on the most recent Mortgage that was taken out on this home.Purchase Details
Home Financials for this Owner
Home Financials are based on the most recent Mortgage that was taken out on this home.Purchase Details
Home Financials for this Owner
Home Financials are based on the most recent Mortgage that was taken out on this home.Similar Homes in Huntley, IL
Home Values in the Area
Average Home Value in this Area
Purchase History
| Date | Type | Sale Price | Title Company |
|---|---|---|---|
| Warranty Deed | $176,000 | First American Title | |
| Warranty Deed | $155,000 | Attorney | |
| Warranty Deed | $139,000 | Chicago Title | |
| Warranty Deed | $154,490 | -- |
Mortgage History
| Date | Status | Loan Amount | Loan Type |
|---|---|---|---|
| Open | $158,400 | New Conventional | |
| Previous Owner | $161,850 | New Conventional | |
| Previous Owner | $136,482 | FHA | |
| Previous Owner | $60,000 | Stand Alone Second | |
| Previous Owner | $140,000 | Unknown | |
| Previous Owner | $30,000 | Credit Line Revolving | |
| Previous Owner | $139,041 | No Value Available |
Property History
| Date | Event | Price | Change | Sq Ft Price |
|---|---|---|---|---|
| 08/15/2025 08/15/25 | Sold | $265,000 | 0.0% | $142 / Sq Ft |
| 07/05/2025 07/05/25 | Pending | -- | -- | -- |
| 07/01/2025 07/01/25 | For Sale | $265,000 | +50.6% | $142 / Sq Ft |
| 07/06/2021 07/06/21 | Sold | $176,000 | 0.0% | $94 / Sq Ft |
| 05/28/2021 05/28/21 | Pending | -- | -- | -- |
| 05/24/2021 05/24/21 | For Sale | -- | -- | -- |
| 05/24/2021 05/24/21 | Pending | -- | -- | -- |
| 05/22/2021 05/22/21 | Price Changed | $176,000 | -2.2% | $94 / Sq Ft |
| 05/17/2021 05/17/21 | For Sale | $180,000 | 0.0% | $96 / Sq Ft |
| 04/20/2021 04/20/21 | Pending | -- | -- | -- |
| 04/16/2021 04/16/21 | For Sale | $180,000 | 0.0% | $96 / Sq Ft |
| 04/16/2021 04/16/21 | Price Changed | $180,000 | +2.3% | $96 / Sq Ft |
| 04/09/2021 04/09/21 | Off Market | $176,000 | -- | -- |
| 03/26/2021 03/26/21 | For Sale | $185,000 | +19.4% | $99 / Sq Ft |
| 04/07/2020 04/07/20 | Sold | $155,000 | 0.0% | $83 / Sq Ft |
| 03/09/2020 03/09/20 | Pending | -- | -- | -- |
| 03/03/2020 03/03/20 | For Sale | $155,000 | -- | $83 / Sq Ft |
Tax History Compared to Growth
Tax History
| Year | Tax Paid | Tax Assessment Tax Assessment Total Assessment is a certain percentage of the fair market value that is determined by local assessors to be the total taxable value of land and additions on the property. | Land | Improvement |
|---|---|---|---|---|
| 2024 | $5,332 | $67,058 | $6,055 | $61,003 |
| 2023 | $5,302 | $60,239 | $5,439 | $54,800 |
| 2022 | $5,122 | $54,853 | $4,953 | $49,900 |
| 2021 | $4,953 | $51,661 | $4,665 | $46,996 |
| 2020 | $4,984 | $52,352 | $4,541 | $47,811 |
| 2019 | $4,866 | $51,015 | $4,425 | $46,590 |
| 2018 | $4,704 | $48,249 | $4,979 | $43,270 |
| 2017 | $4,610 | $45,470 | $4,692 | $40,778 |
| 2016 | $4,698 | $43,231 | $4,461 | $38,770 |
| 2013 | -- | $40,937 | $10,267 | $30,670 |
Agents Affiliated with this Home
-

Seller's Agent in 2025
Michelle Gassensmith
Real Broker, LLC
(815) 861-6397
8 in this area
461 Total Sales
-

Buyer's Agent in 2025
Beth Armstrong
Berkshire Hathaway HomeServices Starck Real Estate
(847) 612-4448
23 in this area
213 Total Sales
-

Seller's Agent in 2021
Maribel Lopez
Keller Williams Infinity
(630) 888-2113
3 in this area
402 Total Sales
-

Seller Co-Listing Agent in 2021
Maria Reyna
Keller Williams Infinity
(630) 659-7182
3 in this area
52 Total Sales
-
B
Buyer's Agent in 2021
Becky Wipperfurth
Redfin Corporation
-

Seller's Agent in 2020
Stephanie Boswell
Keller Williams Success Realty
(224) 828-5119
21 in this area
208 Total Sales
Map
Source: Midwest Real Estate Data (MRED)
MLS Number: 12408301
APN: 18-34-305-019
- 10762 Cape Cod Ln Unit 322
- 10750 Cape Cod Ln Unit 332
- 11820 Blue Bayou Dr
- 11297 Kinney Way
- Easton Plan at Fieldstone
- Briarwood Plan at Fieldstone
- Essex Plan at Fieldstone
- Baldwin Plan at Fieldstone
- Hudson Plan at Fieldstone
- Dunbar Plan at Fieldstone
- Austin Plan at Fieldstone
- Lyndale Plan at Fieldstone
- 11287 Kinney Way
- 11880 Everglades Rd
- 11391 Saxony St
- 11380 Saxony St
- 10795 Saxony St
- 11350 Saxony St
- 10765 Saxony St
- 10784 Saxony St
