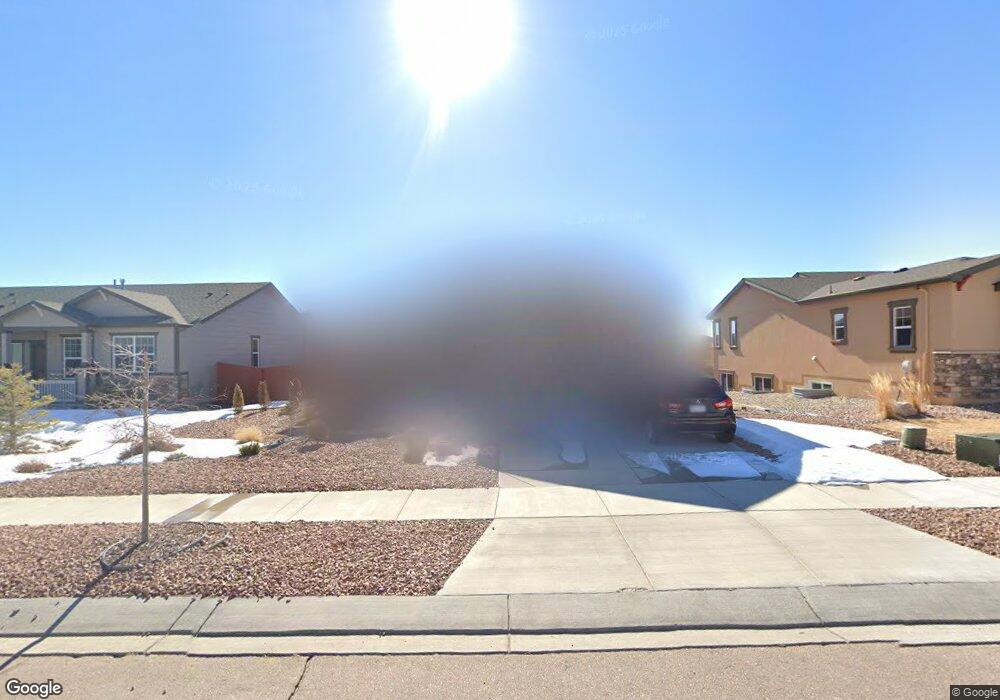10932 Checo Way Peyton, CO 80831
Falcon NeighborhoodEstimated Value: $462,000 - $520,000
3
Beds
3
Baths
1,297
Sq Ft
$384/Sq Ft
Est. Value
About This Home
This home is located at 10932 Checo Way, Peyton, CO 80831 and is currently estimated at $497,749, approximately $383 per square foot. 10932 Checo Way is a home located in El Paso County with nearby schools including Meridian Ranch International School, Falcon Middle School, and Falcon High School.
Ownership History
Date
Name
Owned For
Owner Type
Purchase Details
Closed on
Oct 8, 2021
Sold by
Clapham William L and Clapham Joyce C
Bought by
Harmon Marc and Harmon Karen
Current Estimated Value
Home Financials for this Owner
Home Financials are based on the most recent Mortgage that was taken out on this home.
Original Mortgage
$452,166
Outstanding Balance
$412,333
Interest Rate
2.8%
Mortgage Type
VA
Estimated Equity
$85,416
Purchase Details
Closed on
Aug 24, 2018
Sold by
Campbell Homes Llc
Bought by
Clapham William L and Clapham Joyce C
Home Financials for this Owner
Home Financials are based on the most recent Mortgage that was taken out on this home.
Original Mortgage
$378,561
Interest Rate
4.5%
Mortgage Type
VA
Create a Home Valuation Report for This Property
The Home Valuation Report is an in-depth analysis detailing your home's value as well as a comparison with similar homes in the area
Home Values in the Area
Average Home Value in this Area
Purchase History
| Date | Buyer | Sale Price | Title Company |
|---|---|---|---|
| Harmon Marc | $442,000 | Guardian Title | |
| Clapham William L | $378,600 | Empire Title Colorado Spring |
Source: Public Records
Mortgage History
| Date | Status | Borrower | Loan Amount |
|---|---|---|---|
| Open | Harmon Marc | $452,166 | |
| Previous Owner | Clapham William L | $378,561 |
Source: Public Records
Tax History Compared to Growth
Tax History
| Year | Tax Paid | Tax Assessment Tax Assessment Total Assessment is a certain percentage of the fair market value that is determined by local assessors to be the total taxable value of land and additions on the property. | Land | Improvement |
|---|---|---|---|---|
| 2025 | $3,222 | $35,160 | -- | -- |
| 2024 | $3,097 | $35,210 | $7,200 | $28,010 |
| 2022 | $2,690 | $26,650 | $5,910 | $20,740 |
| 2021 | $2,787 | $27,410 | $6,080 | $21,330 |
| 2020 | $2,941 | $26,820 | $5,510 | $21,310 |
| 2019 | $2,925 | $26,820 | $5,510 | $21,310 |
| 2018 | $959 | $8,700 | $8,700 | $0 |
| 2017 | $866 | $8,310 | $8,310 | $0 |
| 2016 | $24 | $240 | $240 | $0 |
Source: Public Records
Map
Nearby Homes
- 10965 Long Summer Ct
- 10932 Huron Peak Place
- 10973 Torreys Peak Way
- 10853 Torreys Peak Way
- 12692 Clark Peak Ct
- 12708 Sunrise Ridge Dr
- 12756 Sunrise Ridge Dr
- 13027 Sunrise Ridge Dr
- 12804 Clark Peak Ct
- 11134 Lobo Peak Dr
- 12695 Black Hills Dr
- 12698 Culebra Peak Dr
- 12150 Fox Brush Dr
- 10751 Shavano Peak Ct
- 12667 Wheeler Peak Dr
- 10603 Ross Lake Dr
- 11824 Black Hills Dr
- 10677 Greenbelt Dr
- 13015 Monument Vista Dr
- Lugano Plan at Rolling Hills Ranch - Bellagio Series
- 10922 Checo Way
- 10942 Checo Way
- 10936 Long Summer Ct
- 10939 Huron Peak Place
- 10952 Checo Way
- 10912 Checo Way
- 10933 Checo Way
- 10906 Long Summer Ct
- 10931 Huron Peak Place
- 10923 Checo Way
- 10943 Checo Way
- 10962 Checo Way
- 10913 Checo Way
- 10953 Checo Way
- 10923 Huron Peak Place
- 10905 Long Summer Ct
- 10903 Checo Way
- 10948 Huron Peak Place
- 10995 Long Summer Ct
- 10972 Checo Way
