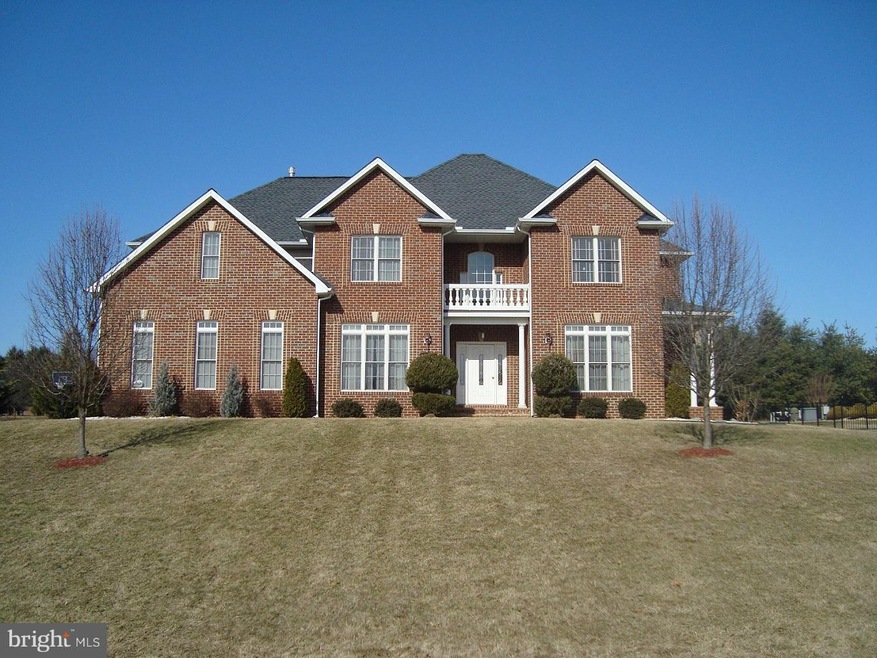
10932 Sasha Blvd Hagerstown, MD 21742
Highlights
- Colonial Architecture
- Wood Flooring
- Upgraded Countertops
- Greenbrier Elementary School Rated A-
- 2 Fireplaces
- Double Oven
About This Home
As of September 2023Wow! This solid brick home is the one you've been waiting for... From the granite foyer to the dual-sided master fireplace, this home will please the most discerning buyer. Gourmet kitchen w/ butler's pantry, study w/ coffered ceiling & side porch, master suite w/ full granite bath, 3 full baths upstairs, finished lower level w/ full bar, media room, 4th full bath and ample storage. Perfect 10!
Last Agent to Sell the Property
Long & Foster Real Estate, Inc. License #WV0030598 Listed on: 02/28/2014

Last Buyer's Agent
Long & Foster Real Estate, Inc. License #WV0030598 Listed on: 02/28/2014

Home Details
Home Type
- Single Family
Est. Annual Taxes
- $4,388
Year Built
- Built in 2003
Lot Details
- 0.58 Acre Lot
- Property is in very good condition
- Property is zoned RT
HOA Fees
- $8 Monthly HOA Fees
Parking
- 3 Car Attached Garage
- Side Facing Garage
Home Design
- Colonial Architecture
- Brick Exterior Construction
Interior Spaces
- Property has 3 Levels
- Chair Railings
- Crown Molding
- 2 Fireplaces
- Fireplace With Glass Doors
- Fireplace Mantel
- Window Treatments
- Dining Area
- Wood Flooring
- Washer and Dryer Hookup
Kitchen
- Double Oven
- Cooktop
- Dishwasher
- Upgraded Countertops
- Disposal
Bedrooms and Bathrooms
- 4 Bedrooms
- En-Suite Bathroom
- 4.5 Bathrooms
Partially Finished Basement
- Basement Fills Entire Space Under The House
- Connecting Stairway
Utilities
- Central Air
- Heat Pump System
- Vented Exhaust Fan
- Electric Water Heater
Community Details
- Black Rock Estates Subdivision
Listing and Financial Details
- Home warranty included in the sale of the property
- Tax Lot 14
- Assessor Parcel Number 2218040697
Ownership History
Purchase Details
Home Financials for this Owner
Home Financials are based on the most recent Mortgage that was taken out on this home.Purchase Details
Home Financials for this Owner
Home Financials are based on the most recent Mortgage that was taken out on this home.Purchase Details
Similar Homes in Hagerstown, MD
Home Values in the Area
Average Home Value in this Area
Purchase History
| Date | Type | Sale Price | Title Company |
|---|---|---|---|
| Deed | $656,000 | Rgs Title | |
| Deed | $569,900 | -- | |
| Deed | $473,000 | -- |
Mortgage History
| Date | Status | Loan Amount | Loan Type |
|---|---|---|---|
| Open | $480,750 | New Conventional | |
| Previous Owner | $115,276 | Stand Alone Second | |
| Previous Owner | $114,700 | Credit Line Revolving | |
| Previous Owner | $455,200 | Adjustable Rate Mortgage/ARM | |
| Closed | -- | No Value Available |
Property History
| Date | Event | Price | Change | Sq Ft Price |
|---|---|---|---|---|
| 09/01/2023 09/01/23 | Sold | $669,000 | 0.0% | $138 / Sq Ft |
| 07/14/2023 07/14/23 | Price Changed | $669,000 | -2.9% | $138 / Sq Ft |
| 06/13/2023 06/13/23 | For Sale | $689,000 | +42.1% | $142 / Sq Ft |
| 04/04/2014 04/04/14 | Sold | $485,000 | -3.0% | $138 / Sq Ft |
| 03/04/2014 03/04/14 | Pending | -- | -- | -- |
| 02/28/2014 02/28/14 | For Sale | $499,900 | -- | $143 / Sq Ft |
Tax History Compared to Growth
Tax History
| Year | Tax Paid | Tax Assessment Tax Assessment Total Assessment is a certain percentage of the fair market value that is determined by local assessors to be the total taxable value of land and additions on the property. | Land | Improvement |
|---|---|---|---|---|
| 2025 | $5,509 | $581,800 | $0 | $0 |
| 2024 | $5,509 | $532,100 | $112,600 | $419,500 |
| 2023 | $5,313 | $525,900 | $0 | $0 |
| 2022 | $5,225 | $519,700 | $0 | $0 |
| 2021 | $5,076 | $513,500 | $112,600 | $400,900 |
| 2020 | $5,076 | $496,000 | $0 | $0 |
| 2019 | $4,913 | $478,500 | $0 | $0 |
| 2018 | $4,728 | $461,000 | $92,600 | $368,400 |
| 2017 | $4,562 | $445,333 | $0 | $0 |
| 2016 | -- | $429,667 | $0 | $0 |
| 2015 | $4,807 | $414,000 | $0 | $0 |
| 2014 | $4,807 | $414,000 | $0 | $0 |
Agents Affiliated with this Home
-
Kristina Granados

Seller's Agent in 2023
Kristina Granados
Samson Properties
(301) 237-7446
4 in this area
113 Total Sales
-
David Pool

Buyer's Agent in 2023
David Pool
Long & Foster
(301) 393-8355
4 in this area
44 Total Sales
-
Michelle Hodos

Seller's Agent in 2014
Michelle Hodos
Long & Foster
(240) 446-5333
1 in this area
261 Total Sales
Map
Source: Bright MLS
MLS Number: 1002859614
APN: 18-040697
- 11013 Shalom Ln
- 20505 Shaheen Ln
- 11117 Shalom Ln
- 11024 Sani Ln
- 11029 Plumwood Cir
- 20204 Plumwood Dr
- 11025 Eastwood Dr
- 20205 Kellys Ln
- 610 Fair Meadows Blvd
- 20138 Daniels Cir
- Poplar Plan at Rosebank
- 20023 Rosebank Way
- Caroline Plan at Rosebank
- 1826 Meridian Dr
- 20434 Kings Crest Blvd
- 1834 Meridian Dr
- 20025 Rosebank Way
- 1852 Meridian Dr
- 1814 Meridian Dr
- 1851 Meridian Dr
