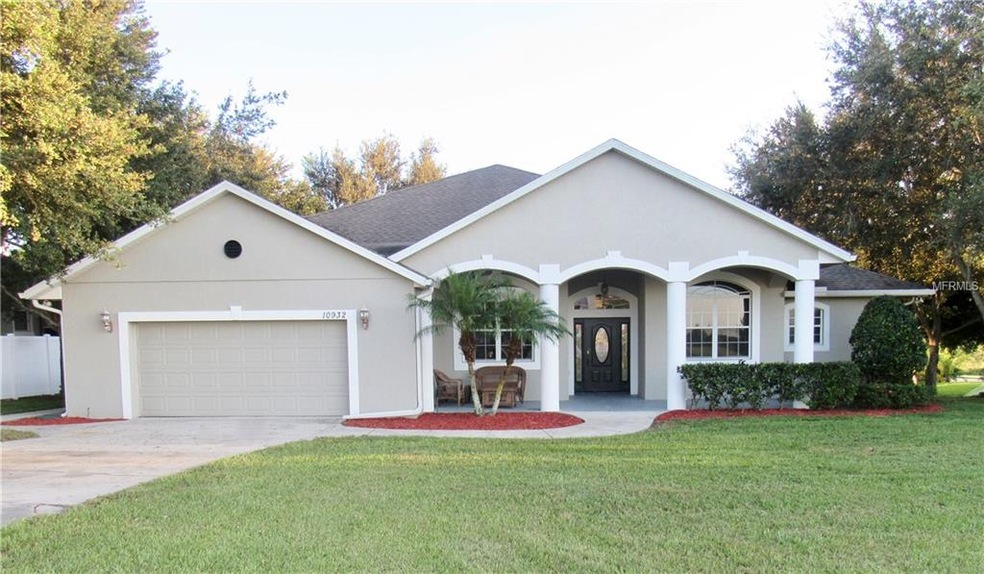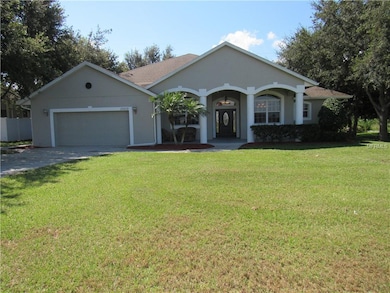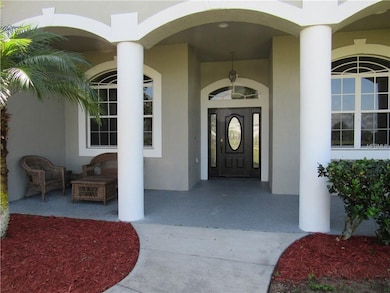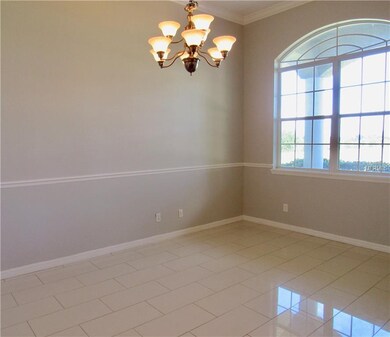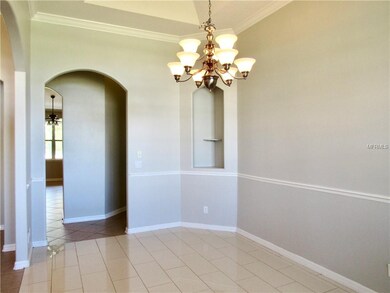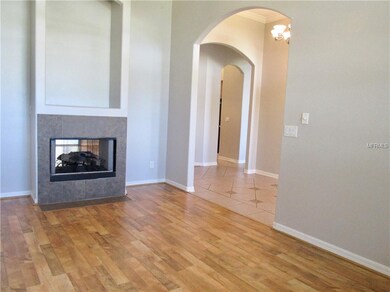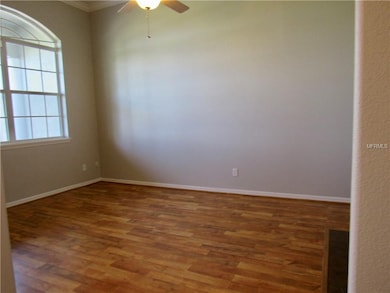
10932 Williams Ave Howey In the Hills, FL 34737
Highlights
- Open Floorplan
- Attic
- No HOA
- Vaulted Ceiling
- Separate Formal Living Room
- Covered patio or porch
About This Home
As of January 2019BEAUTIFUL CUSTOM BUILT HOME nestled in Howie in the Hills * NO HOA* FRESHLY PAINTED INTERIOR and EXTERIOR. Entering the home through the COVERED FRONT PORCH you are Welcomed into the Large Foyer with Dining Room and Living Rooms on either side. The Living Room has a DOUBLE SIDED FIREPLACE that is shared with the Family Room. The SPACIOUS KITCHEN, in the center of the home, has plenty of room for a table. Kitchen features SOLID OAK CABINETS, BREAKFAST BAR, WALK-IN PANTRY, ALL APPLIANCES and overlooks the Family Room that has TRIPLE SLIDING DOORS to the COVERED & SCREENED LANAI with plenty of room for family gatherings. The 3-WAY SPLIT BEDROOM FLOOR PLAN offers privacy for family and guests. French Doors lead to the Master Suite with TRAY CEILINGS, TWO CLOSETS, DOUBLE SINK VANITY, 2 PERSON JETTED TUB, WALK-IN SHOWER with a BUILT-IN BENCH and 2 Individually Controlled Shower Heads, one is a handheld. Attention to details was a priority when this home was built. SOLID CEMENT BLOCK HOME with METAL STUDS and INTERIOR INSULATION. Lanai is PRE PLUMED FOR AN OUTDOOR KITCHEN and WIRING IS IN PLACE FOR POOL EQUIPMENT. Upgrades include: SECURITY SYSTEM, ON Q CENTRAL DATA CONNECTING HUB, SURROUND SOUND SPEAKERS in family room, SPEAKER SYSTEM IN EVERY ROOM, TRAY CEILINGS, CROWN MOLDING, BACKSPLASH, CENTRAL VACUUM SYSTEM, PLYWOOD IN THE ATTIC SPACE with PULL DOWN ATTIC STAIRS, FLOOD LIGHTS on all 4 corners of the home. You will enjoy the Endless Possibilities in this OPEN FLOOR PLAN HOME. Schedule Your Showing Today!
Last Agent to Sell the Property
CARIS REALTY AND INVESTMENTS INC License #3368224 Listed on: 09/27/2018
Home Details
Home Type
- Single Family
Est. Annual Taxes
- $2,909
Year Built
- Built in 2004
Lot Details
- 0.3 Acre Lot
- Irrigation
Parking
- 2 Car Attached Garage
- Oversized Parking
- Garage Door Opener
- Driveway
- Open Parking
Home Design
- Slab Foundation
- Steel Frame
- Shingle Roof
- Block Exterior
Interior Spaces
- 2,579 Sq Ft Home
- Open Floorplan
- Crown Molding
- Tray Ceiling
- Vaulted Ceiling
- Ceiling Fan
- Gas Fireplace
- Sliding Doors
- Family Room Off Kitchen
- Separate Formal Living Room
- Breakfast Room
- Formal Dining Room
- Inside Utility
- Attic
Kitchen
- Eat-In Kitchen
- Range
- Microwave
- Dishwasher
- Solid Wood Cabinet
- Disposal
Flooring
- Carpet
- Laminate
- Ceramic Tile
Bedrooms and Bathrooms
- 4 Bedrooms
- Split Bedroom Floorplan
- Walk-In Closet
- 3 Full Bathrooms
Laundry
- Laundry Room
- Dryer
- Washer
Eco-Friendly Details
- Smoke Free Home
Outdoor Features
- Covered patio or porch
- Rain Gutters
Schools
- Astatula Elementary School
- Tavares Middle=Tavares Middle School
- Tavares High School
Utilities
- Central Heating and Cooling System
- Well
- Septic Tank
- Cable TV Available
Community Details
- No Home Owners Association
- Parkdale Subdivision
Listing and Financial Details
- Down Payment Assistance Available
- Homestead Exemption
- Visit Down Payment Resource Website
- Legal Lot and Block 00002 / 48
- Assessor Parcel Number 11-21-25-010004800002
Ownership History
Purchase Details
Home Financials for this Owner
Home Financials are based on the most recent Mortgage that was taken out on this home.Purchase Details
Home Financials for this Owner
Home Financials are based on the most recent Mortgage that was taken out on this home.Similar Homes in the area
Home Values in the Area
Average Home Value in this Area
Purchase History
| Date | Type | Sale Price | Title Company |
|---|---|---|---|
| Warranty Deed | $279,000 | Metes And Bounds Title Co | |
| Warranty Deed | -- | K E L Title Ins Agency Inc |
Mortgage History
| Date | Status | Loan Amount | Loan Type |
|---|---|---|---|
| Open | $345,600 | New Conventional | |
| Closed | $275,632 | New Conventional | |
| Closed | $274,486 | FHA | |
| Closed | $273,918 | FHA | |
| Closed | $273,946 | FHA | |
| Previous Owner | $50,000 | Credit Line Revolving | |
| Previous Owner | $100,000 | Credit Line Revolving | |
| Previous Owner | $153,500 | Purchase Money Mortgage |
Property History
| Date | Event | Price | Change | Sq Ft Price |
|---|---|---|---|---|
| 07/30/2025 07/30/25 | For Sale | $469,990 | +68.5% | $182 / Sq Ft |
| 01/25/2019 01/25/19 | Sold | $279,000 | -3.8% | $108 / Sq Ft |
| 12/13/2018 12/13/18 | Pending | -- | -- | -- |
| 11/20/2018 11/20/18 | Price Changed | $289,900 | -0.9% | $112 / Sq Ft |
| 10/30/2018 10/30/18 | Price Changed | $292,500 | -1.8% | $113 / Sq Ft |
| 09/26/2018 09/26/18 | For Sale | $297,900 | -- | $116 / Sq Ft |
Tax History Compared to Growth
Tax History
| Year | Tax Paid | Tax Assessment Tax Assessment Total Assessment is a certain percentage of the fair market value that is determined by local assessors to be the total taxable value of land and additions on the property. | Land | Improvement |
|---|---|---|---|---|
| 2025 | $1,908 | $152,810 | -- | -- |
| 2024 | $1,908 | $152,810 | -- | -- |
| 2023 | $1,908 | $144,040 | $0 | $0 |
| 2022 | $1,751 | $139,850 | $0 | $0 |
| 2021 | $1,733 | $135,780 | $0 | $0 |
| 2020 | $1,729 | $133,906 | $0 | $0 |
| 2019 | $3,474 | $209,777 | $0 | $0 |
| 2018 | $3,174 | $193,627 | $0 | $0 |
| 2017 | $2,909 | $176,841 | $0 | $0 |
| 2016 | $2,969 | $176,841 | $0 | $0 |
| 2015 | $3,015 | $173,399 | $0 | $0 |
| 2014 | $2,377 | $168,696 | $0 | $0 |
Agents Affiliated with this Home
-

Seller's Agent in 2025
Vivian Pascual
LA ROSA REALTY KISSIMMEE
(407) 723-2282
121 Total Sales
-
E
Seller Co-Listing Agent in 2025
Efreen Garcia Rodriguez
LA ROSA REALTY KISSIMMEE
(407) 748-7642
21 Total Sales
-

Seller's Agent in 2019
Janelle Conway
CARIS REALTY AND INVESTMENTS INC
(407) 595-0009
43 Total Sales
-

Buyer's Agent in 2019
Gilbert Rivera
GR REALTY EXPERTS
(407) 690-0597
91 Total Sales
Map
Source: Stellar MLS
MLS Number: O5731784
APN: 11-21-25-0100-048-00002
- 22244 County Road 455
- 10701 Dark Water Ct
- 0 Marsh View Ct Unit MFRO6327910
- 0 N Buckhill Rd Unit 11251630
- 0 N Buckhill Rd
- 21312 Marsh View Ct
- 11209 Arrowtree Blvd
- 21206 Canoe Pass St
- 21342 S Buckhill Rd
- 22134 Obrien Rd
- 11031 Arrowtree Blvd
- 22111 Obrien Rd
- 23321 N Buckhill Rd
- 435 Long And Winding Rd
- 508 Yellow Submarine Ct
- 405 Long And Winding Rd
- 10651 Arrowtree Blvd
- 0 Howey Cross Rd
- 23637 State Road 19
- 230 Glass Onion Dr
