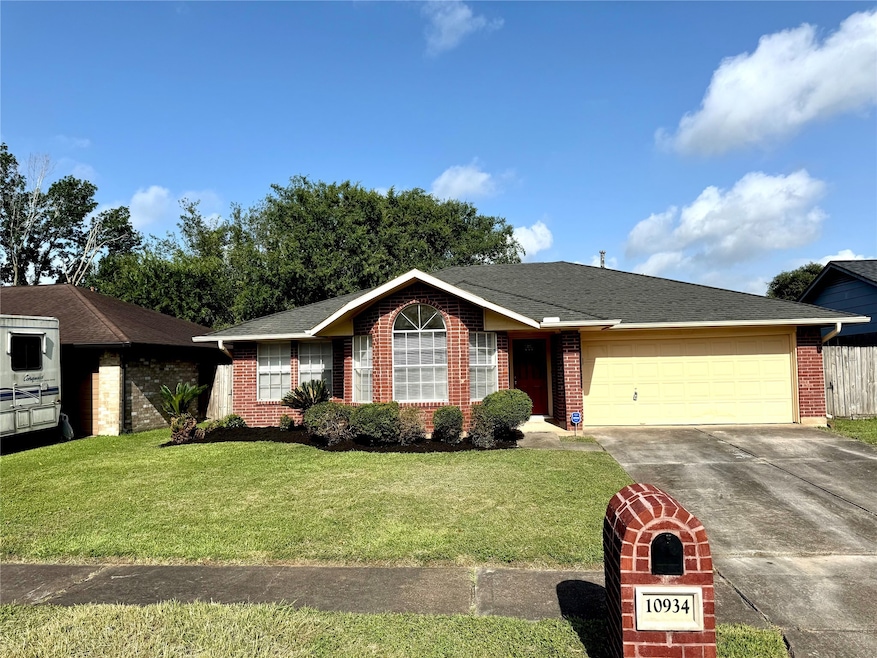
PENDING
$9K PRICE DROP
10934 Covered Bridge St Houston, TX 77075
Southbelt-Ellington NeighborhoodEstimated payment $1,917/month
Total Views
1,533
3
Beds
2
Baths
1,550
Sq Ft
$172
Price per Sq Ft
Highlights
- Traditional Architecture
- 1 Fireplace
- Breakfast Room
- J Frank Dobie High School Rated A-
- Home Office
- 2 Car Attached Garage
About This Home
1990 BUILD* NO HOA* NO FLOOD* BEAUTIFUL BRICK* 3/2/2* WELL CARED FOR * 2 CAR GARAGE* GREAT HOME WITH ALL NEW WOOD LAMINATE FLOORS 13MIL * UPDATED TILE- NO CARPET* JUST PAINTED ALL INTERIOR, NEW CEILING FANS , RECESSED LIGHTS* SOLAR SCREENS* HUGE SPACIOUS DEN WITH FORMAL DINNING * MASTER BEDROOM WITH GARDEN TUB AND SEPARATE SHOWER* DOUBLE VANITY SINKS IN MASTER* NICE CURB APPEAL AND BACK YARD* UPDATED ROOF* UPDATED AC * NICE BACK YARD * NEW GAS STOVE ON ORDER* STAGING SET FOR NEXT WEK* NEW LIGHTS IN DINNING AND BREAKFAST AREA* WOOD BLINDS IN DEN AND MASTER*
Home Details
Home Type
- Single Family
Est. Annual Taxes
- $5,610
Year Built
- Built in 1990
Lot Details
- 7,440 Sq Ft Lot
- Back Yard Fenced
Parking
- 2 Car Attached Garage
- Driveway
Home Design
- Traditional Architecture
- Brick Exterior Construction
- Slab Foundation
- Composition Roof
- Cement Siding
Interior Spaces
- 1,550 Sq Ft Home
- 1-Story Property
- Ceiling Fan
- 1 Fireplace
- Breakfast Room
- Dining Room
- Home Office
- Washer and Gas Dryer Hookup
Kitchen
- Oven
- Free-Standing Range
- Microwave
- Dishwasher
- Disposal
Flooring
- Laminate
- Tile
Bedrooms and Bathrooms
- 3 Bedrooms
- 2 Full Bathrooms
- Soaking Tub
- Bathtub with Shower
- Separate Shower
Schools
- Atkinson Elementary School
- Morris Middle School
- Dobie High School
Utilities
- Central Heating and Cooling System
- Heating System Uses Gas
Community Details
- Southbridge Sec 01 Subdivision
Map
Create a Home Valuation Report for This Property
The Home Valuation Report is an in-depth analysis detailing your home's value as well as a comparison with similar homes in the area
Home Values in the Area
Average Home Value in this Area
Tax History
| Year | Tax Paid | Tax Assessment Tax Assessment Total Assessment is a certain percentage of the fair market value that is determined by local assessors to be the total taxable value of land and additions on the property. | Land | Improvement |
|---|---|---|---|---|
| 2024 | $3,588 | $223,646 | $43,212 | $180,434 |
| 2023 | $3,588 | $207,905 | $43,212 | $164,693 |
| 2022 | $4,907 | $210,204 | $43,212 | $166,992 |
| 2021 | $4,681 | $193,149 | $43,212 | $149,937 |
| 2020 | $4,473 | $172,712 | $39,283 | $133,429 |
| 2019 | $4,276 | $168,749 | $36,010 | $132,739 |
| 2018 | $1,553 | $148,013 | $27,826 | $120,187 |
| 2017 | $3,376 | $143,728 | $27,826 | $115,902 |
| 2016 | $3,069 | $125,645 | $22,915 | $102,730 |
| 2015 | $2,241 | $101,314 | $22,915 | $78,399 |
| 2014 | $2,241 | $101,578 | $22,915 | $78,663 |
Source: Public Records
Property History
| Date | Event | Price | Change | Sq Ft Price |
|---|---|---|---|---|
| 07/22/2025 07/22/25 | Pending | -- | -- | -- |
| 07/22/2025 07/22/25 | Price Changed | $266,000 | +2.3% | $172 / Sq Ft |
| 07/19/2025 07/19/25 | Price Changed | $259,900 | -1.9% | $168 / Sq Ft |
| 07/16/2025 07/16/25 | Price Changed | $265,000 | 0.0% | $171 / Sq Ft |
| 07/16/2025 07/16/25 | For Sale | $265,000 | -0.4% | $171 / Sq Ft |
| 07/12/2025 07/12/25 | Off Market | -- | -- | -- |
| 07/07/2025 07/07/25 | Price Changed | $266,000 | +2.3% | $172 / Sq Ft |
| 07/06/2025 07/06/25 | Price Changed | $260,000 | -2.3% | $168 / Sq Ft |
| 07/02/2025 07/02/25 | Price Changed | $266,000 | -1.1% | $172 / Sq Ft |
| 06/30/2025 06/30/25 | Price Changed | $269,000 | 0.0% | $174 / Sq Ft |
| 06/30/2025 06/30/25 | For Sale | $269,000 | -2.2% | $174 / Sq Ft |
| 06/27/2025 06/27/25 | Off Market | -- | -- | -- |
| 06/20/2025 06/20/25 | For Sale | $275,000 | -- | $177 / Sq Ft |
Source: Houston Association of REALTORS®
Purchase History
| Date | Type | Sale Price | Title Company |
|---|---|---|---|
| Trustee Deed | $124,000 | None Listed On Document | |
| Interfamily Deed Transfer | -- | -- |
Source: Public Records
Mortgage History
| Date | Status | Loan Amount | Loan Type |
|---|---|---|---|
| Previous Owner | $92,000 | Stand Alone First | |
| Previous Owner | $73,364 | FHA | |
| Closed | $0 | Assumption |
Source: Public Records
Similar Homes in Houston, TX
Source: Houston Association of REALTORS®
MLS Number: 90996276
APN: 1144200030109
Nearby Homes
- 9507 Garden Bridge St
- 9470 Gulf Bridge St
- 11019 Cayman Mist Dr
- 9450 Fuqua St
- 10918 Linden Gate Dr
- 11123 Cayman Mist Dr
- 9411 Kingsvalley St
- 9407 Kingspass St
- 9319 Canady Park Ln
- 9115 Kingsrose Ln
- 10821 Stover St
- 0 Fuqua St Unit 80337541
- 0 Fuqua St Unit 97219329
- 0 Fuqua St Unit 45902141
- 10838 Shannon Mills Ln
- 8723 Kirkmont Dr
- 10406 Sutter Glen Ln
- 9838 Fuqua St
- 9711 Ebb St
- 9616 Habitat St






