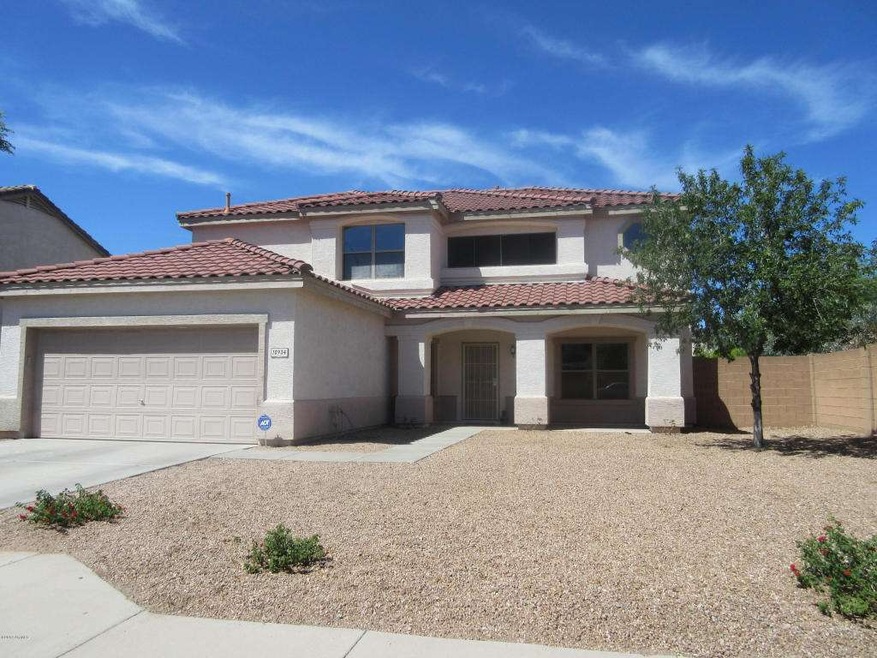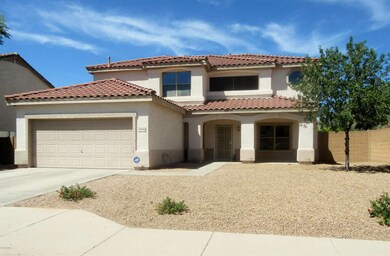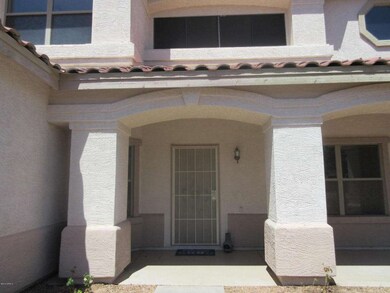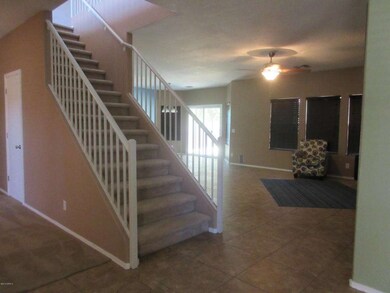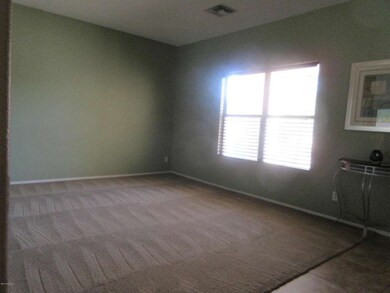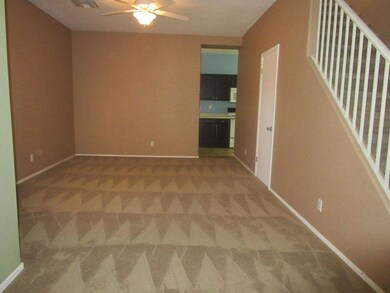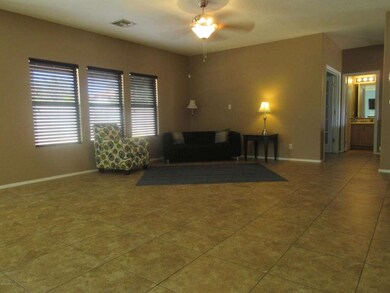
10934 E Florian Ave Mesa, AZ 85208
Superstition Country NeighborhoodAbout This Home
As of July 2016AMAZING NEW PRICE! EXTRA-SHARP & IMMACULATE 4 bedrooms plus Office on ground floor next to Powder Room PLUS large Loft/Bonus Room upstairs! Impressive entry, 9' ceilings on main floor, pretty staircase in middle of home, 20''x 20'' tile in Family Room, Kitchen & Entry has custom inlay. Formal living and dining rooms are located on each side of the foyer. Great Kitchen w/custom stained cabinets & brushed nickel handles overlooks huge family room. 3 of the 4 bedrooms upstairs have walk-in closets and the master closet is like an extra room! Large laundry room has lots of shelves for pantry storage and is right off the kitchen plus understair storage. Home backs to a greenbelt/park that runs through the middle of the community & north-facing covered patio is extra-large. Best Value in Mesa!!
Last Agent to Sell the Property
Keller Williams Integrity First License #BR006158000 Listed on: 09/01/2014

Home Details
Home Type
Single Family
Est. Annual Taxes
$1,681
Year Built
2000
Lot Details
0
Parking
2
Listing Details
- Cross Street: Signal Butte & Southern
- Legal Info Range: 7E
- Property Type: Residential
- HOA #2: N
- Association Fees Land Lease Fee: N
- Recreation Center Fee 2: N
- Recreation Center Fee: N
- Total Monthly Fee Equivalent: 52.5
- Basement: N
- Updated Floors: Partial
- Items Updated Floor Yr Updated: 2011
- Updated Kitchen: Partial
- Items Updated Kitchen Yr Updated: 2013
- Parking Spaces Total Covered Spaces: 2.0
- Separate Den Office Sep Den Office: Y
- Year Built: 2000
- Tax Year: 2013
- Directions: North on Signal Butte from Southern, East on Florian, north on Marron, east on Forge, South on Glenoble, west on Florian to home on north side backing to park!
- Property Sub Type: Single Family - Detached
- Lot Size Acres: 0.16
- Subdivision Name: Arizona Renaissance
- Efficiency: Sunscreen(s)
- Property Attached Yn: No
- ResoBuildingAreaSource: Assessor
- Association Fees:HOA Fee2: 52.5
- Windows:Dual Pane: Yes
- Technology:Cable TV Avail: Yes
- Technology:High Speed Internet Available: Yes
- Special Features: None
Interior Features
- Flooring: Carpet, Tile
- Spa Features: None
- Possible Bedrooms: 6
- Total Bedrooms: 4
- Fireplace Features: None
- Fireplace: No
- Interior Amenities: Mstr Bdrm Sitting Rm, Upstairs, Walk-In Closet(s), 9+ Flat Ceilings, Kitchen Island, Pantry, Double Vanity, Full Bth Master Bdrm, High Speed Internet
- Living Area: 2888.0
- Stories: 2
- Window Features: Double Pane Windows
- Fireplace:No Fireplace: Yes
- Kitchen Features:RangeOven Elec: Yes
- Kitchen Features:Dishwasher2: Yes
- Kitchen Features:Built-in Microwave: Yes
- Kitchen Features:Kitchen Island: Yes
- Master Bathroom:Double Sinks: Yes
- Community Features:BikingWalking Path: Yes
- Kitchen Features:Disposal2: Yes
- Kitchen Features Pantry: Yes
- Other Rooms:Family Room: Yes
- Community Features:Children_squote_s Playgrnd: Yes
- Other Rooms:Loft: Yes
Exterior Features
- Fencing: Block
- Exterior Features: Covered Patio(s)
- Lot Features: Sprinklers In Rear, Desert Front, Grass Back, Auto Timer H2O Back
- Pool Features: None
- Disclosures: Agency Discl Req, Seller Discl Avail
- Construction Type: Stucco, Frame - Wood
- Roof: Tile
- Construction:Frame - Wood: Yes
- Exterior Features:Covered Patio(s): Yes
Garage/Parking
- Total Covered Spaces: 2.0
- Parking Features: Electric Door Opener, RV Gate
- Attached Garage: No
- Garage Spaces: 2.0
- Parking Features:Electric Door Opener: Yes
- Parking Features:RV Gate: Yes
Utilities
- Cooling: Refrigeration
- Heating: Natural Gas
- Laundry Features: Inside
- Water Source: City Water
- Heating:Natural Gas: Yes
Condo/Co-op/Association
- Community Features: Playground, Biking/Walking Path
- Amenities: Management
- Association Fee Frequency: Monthly
- Association Name: Renaissance
- Phone: 480-813-6788
- Association: Yes
Association/Amenities
- Association Fees:HOA YN2: Y
- Association Fees:HOA Transfer Fee2: 175.0
- Association Fees:HOA Paid Frequency: Monthly
- Association Fees:HOA Name4: Renaissance
- Association Fees:HOA Telephone4: 480-813-6788
- Association Fees:PAD Fee YN2: N
- Association Fees:Cap ImprovementImpact Fee _percent_: %
- Association Fee Incl:Common Area Maint3: Yes
- Association Fees:Cap ImprovementImpact Fee 2 _percent_: %
Schools
- Elementary School: Brinton Elementary
- High School: Skyline High School
- Middle Or Junior School: Smith Junior High School
Lot Info
- Land Lease: No
- Lot Size Sq Ft: 7150.0
- Parcel #: 220-76-143
- ResoLotSizeUnits: SquareFeet
Building Info
- Builder Name: KB Homes
Tax Info
- Tax Annual Amount: 1123.64
- Tax Book Number: 220.00
- Tax Lot: 140
- Tax Map Number: 76.00
Ownership History
Purchase Details
Home Financials for this Owner
Home Financials are based on the most recent Mortgage that was taken out on this home.Purchase Details
Home Financials for this Owner
Home Financials are based on the most recent Mortgage that was taken out on this home.Purchase Details
Home Financials for this Owner
Home Financials are based on the most recent Mortgage that was taken out on this home.Purchase Details
Home Financials for this Owner
Home Financials are based on the most recent Mortgage that was taken out on this home.Purchase Details
Purchase Details
Home Financials for this Owner
Home Financials are based on the most recent Mortgage that was taken out on this home.Purchase Details
Purchase Details
Similar Homes in Mesa, AZ
Home Values in the Area
Average Home Value in this Area
Purchase History
| Date | Type | Sale Price | Title Company |
|---|---|---|---|
| Interfamily Deed Transfer | -- | None Available | |
| Interfamily Deed Transfer | -- | Empire West Title Agency | |
| Warranty Deed | $255,000 | Empire West Title Agency | |
| Warranty Deed | $225,000 | Security Title Agency | |
| Special Warranty Deed | $189,900 | Lsi Title Agency | |
| Trustee Deed | $308,200 | None Available | |
| Interfamily Deed Transfer | -- | -- | |
| Interfamily Deed Transfer | -- | First American Title | |
| Deed | $156,564 | First American Title | |
| Corporate Deed | -- | First American Title |
Mortgage History
| Date | Status | Loan Amount | Loan Type |
|---|---|---|---|
| Open | $80,000 | New Conventional | |
| Open | $252,000 | New Conventional | |
| Closed | $250,381 | FHA | |
| Previous Owner | $221,446 | FHA | |
| Previous Owner | $220,924 | FHA | |
| Previous Owner | $179,700 | FHA | |
| Previous Owner | $189,770 | FHA | |
| Previous Owner | $187,426 | FHA | |
| Previous Owner | $360,000 | Unknown | |
| Previous Owner | $324,000 | Balloon | |
| Previous Owner | $56,500 | Credit Line Revolving | |
| Previous Owner | $29,657 | Unknown | |
| Previous Owner | $185,237 | Purchase Money Mortgage |
Property History
| Date | Event | Price | Change | Sq Ft Price |
|---|---|---|---|---|
| 07/15/2016 07/15/16 | Sold | $255,000 | +2.0% | $88 / Sq Ft |
| 06/06/2016 06/06/16 | Pending | -- | -- | -- |
| 06/01/2016 06/01/16 | For Sale | $250,000 | +11.1% | $87 / Sq Ft |
| 10/31/2014 10/31/14 | Sold | $225,000 | 0.0% | $78 / Sq Ft |
| 10/18/2014 10/18/14 | Pending | -- | -- | -- |
| 10/10/2014 10/10/14 | Price Changed | $225,000 | -1.5% | $78 / Sq Ft |
| 10/07/2014 10/07/14 | Price Changed | $228,500 | -0.4% | $79 / Sq Ft |
| 09/28/2014 09/28/14 | Price Changed | $229,500 | -2.3% | $79 / Sq Ft |
| 09/22/2014 09/22/14 | Price Changed | $235,000 | -1.5% | $81 / Sq Ft |
| 09/12/2014 09/12/14 | Price Changed | $238,500 | -0.4% | $83 / Sq Ft |
| 08/31/2014 08/31/14 | For Sale | $239,500 | -- | $83 / Sq Ft |
Tax History Compared to Growth
Tax History
| Year | Tax Paid | Tax Assessment Tax Assessment Total Assessment is a certain percentage of the fair market value that is determined by local assessors to be the total taxable value of land and additions on the property. | Land | Improvement |
|---|---|---|---|---|
| 2025 | $1,681 | $20,263 | -- | -- |
| 2024 | $1,701 | $19,298 | -- | -- |
| 2023 | $1,701 | $37,580 | $7,510 | $30,070 |
| 2022 | $1,664 | $28,110 | $5,620 | $22,490 |
| 2021 | $1,709 | $26,230 | $5,240 | $20,990 |
| 2020 | $1,686 | $24,420 | $4,880 | $19,540 |
| 2019 | $1,562 | $23,010 | $4,600 | $18,410 |
| 2018 | $1,492 | $20,860 | $4,170 | $16,690 |
| 2017 | $1,445 | $19,720 | $3,940 | $15,780 |
| 2016 | $1,419 | $19,450 | $3,890 | $15,560 |
| 2015 | $1,339 | $17,500 | $3,500 | $14,000 |
Agents Affiliated with this Home
-

Seller's Agent in 2016
Misty Fimbres
Real Broker
3 Total Sales
-

Buyer's Agent in 2016
Sarah Olinger
Arizona Elite Properties
(480) 234-2602
5 in this area
76 Total Sales
-

Seller's Agent in 2014
Cindy Flowers
Keller Williams Integrity First
(602) 692-7205
6 in this area
187 Total Sales
-

Buyer's Agent in 2014
Carol M Kingman
Lori Blank & Associates, LLC
(480) 326-6767
17 Total Sales
Map
Source: Arizona Regional Multiple Listing Service (ARMLS)
MLS Number: 5165095
APN: 220-76-143
- 10925 E Florian Ave
- 10865 E Florian Ave
- 10923 E Flower Ave
- 10847 E Forge Cir
- 10955 E Flossmoor Ave
- 651 S Del Rancho
- 10664 E Forge Ave
- 10727 E El Moro Ave
- 10951 E Delta Ave
- 10654 E Forge Ave
- 10956 E Delta Ave
- 11004 E Delta Ave
- 1043 S Canfield
- 11307 E Escondido Ave
- 10746 E Dragoon Ave
- 725 S Canfield
- 11133 E Dragoon Ave
- 11362 E Emelita Ave
- 11361 E Escondido Ave
- 1028 S Val Verde
