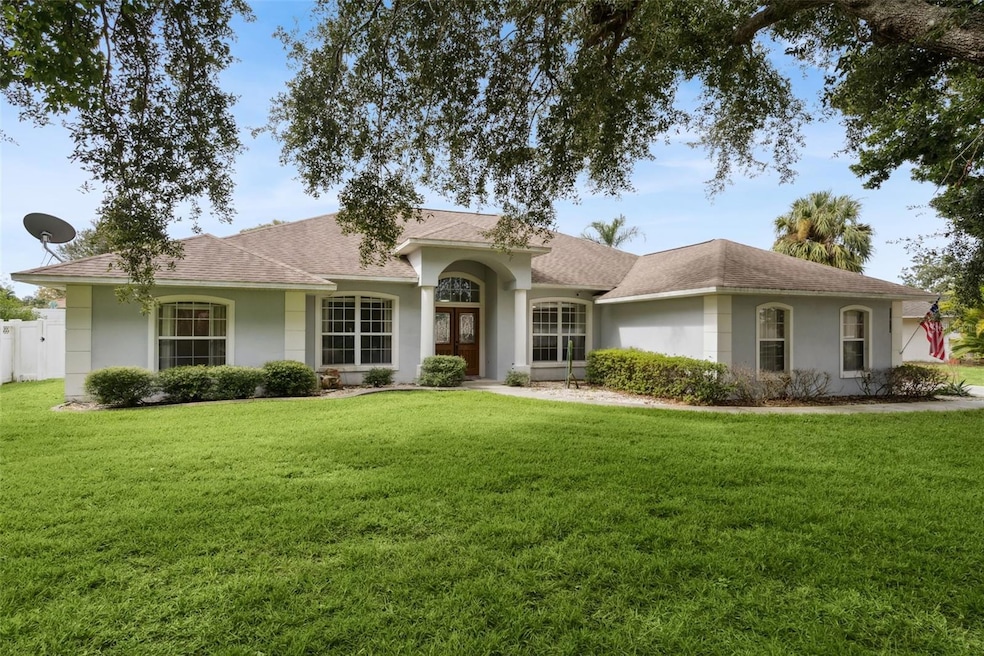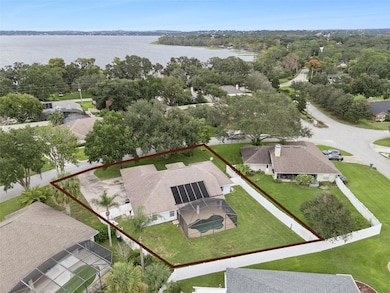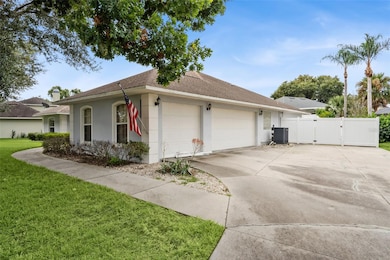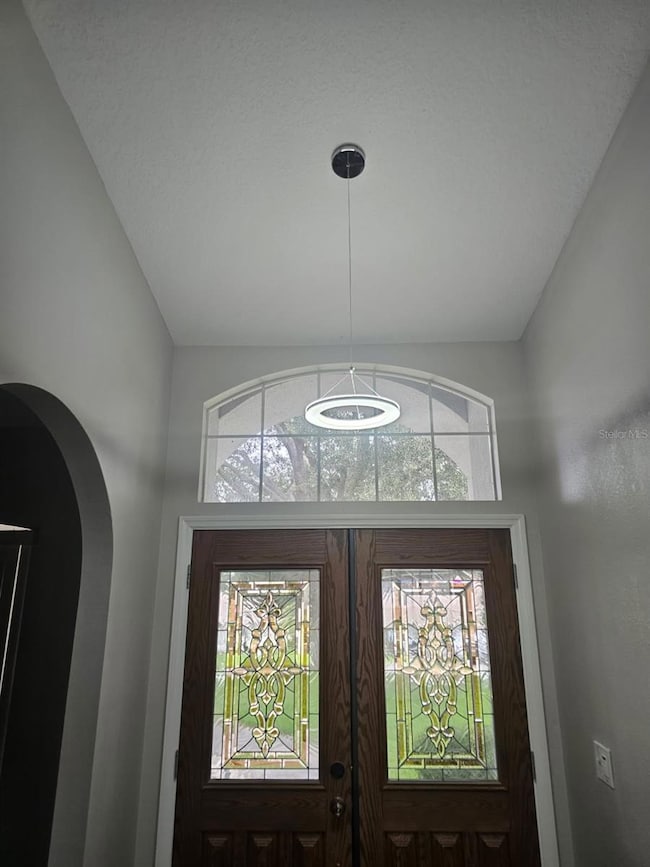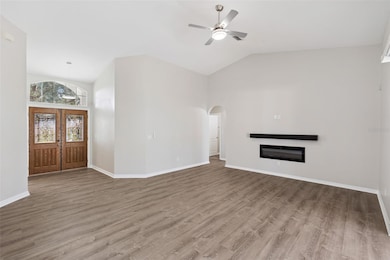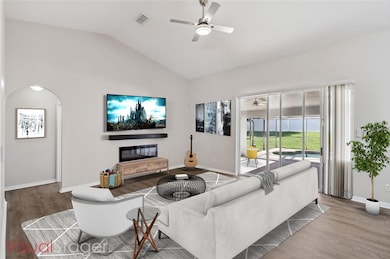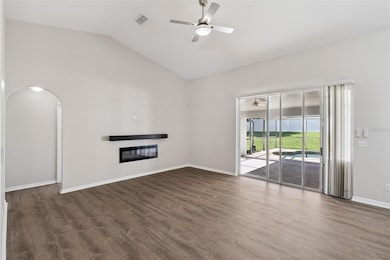10934 Versailles Blvd Clermont, FL 34711
Estimated payment $3,067/month
Highlights
- Access To Lake
- Open Floorplan
- Stone Countertops
- Solar Heated In Ground Pool
- High Ceiling
- Enclosed Patio or Porch
About This Home
Under contract-accepting backup offers. One or more photo(s) has been virtually staged. You will love this Amazing 4 Bedroom 2 Bath 3 Car garage Pool home in the sought after Lakefront community of Montclair. Deeded Lake Access to Lake Crescent/ Clermont Chain of Lakes. NEW! NEW! NEW! Brand New flooring, appliances, interior paint, kitchen cabinets, appliances and gorgeous counters and backsplash. You deserve the extra large Primary Bathroom with Travertine and More. Newer Roof, AC, Solar to heat the pool, huge and maturely landscaped yard, Vinyl fencing,security cameras, invisible pet fence, a cozy fireplace and new modern LED lighting. This will not last long.
Listing Agent
ENGEL & VOLKERS CLERMONT Brokerage Phone: 352-242-3939 License #691868 Listed on: 10/11/2025

Home Details
Home Type
- Single Family
Est. Annual Taxes
- $5,080
Year Built
- Built in 1999
Lot Details
- 0.3 Acre Lot
- North Facing Home
- Vinyl Fence
- Landscaped
- Oversized Lot
- Irrigation Equipment
HOA Fees
- $93 Monthly HOA Fees
Parking
- 3 Car Attached Garage
- Side Facing Garage
- Garage Door Opener
- Driveway
Home Design
- Slab Foundation
- Shingle Roof
- Block Exterior
- Stucco
Interior Spaces
- 1,939 Sq Ft Home
- Open Floorplan
- High Ceiling
- Ceiling Fan
- Blinds
- Sliding Doors
- Family Room with Fireplace
- Family Room Off Kitchen
- Living Room
- Breakfast Room
- Formal Dining Room
- Inside Utility
- Security Lights
Kitchen
- Eat-In Kitchen
- Dinette
- Built-In Oven
- Range
- Dishwasher
- Stone Countertops
Flooring
- Tile
- Travertine
- Luxury Vinyl Tile
Bedrooms and Bathrooms
- 4 Bedrooms
- Split Bedroom Floorplan
- Walk-In Closet
- 2 Full Bathrooms
Laundry
- Laundry Room
- Washer and Electric Dryer Hookup
Pool
- Solar Heated In Ground Pool
- Heated Spa
- In Ground Spa
- Gunite Pool
Outdoor Features
- Access To Lake
- Access To Chain Of Lakes
- Water Skiing Allowed
- Enclosed Patio or Porch
- Exterior Lighting
Utilities
- Central Heating and Cooling System
- Underground Utilities
- Septic Tank
- Phone Available
- Cable TV Available
Listing and Financial Details
- Visit Down Payment Resource Website
- Tax Lot 300
- Assessor Parcel Number 01-23-25-0630-000-10300
Community Details
Overview
- Sentry Management Association, Phone Number (352) 243-4595
- Montclair Ph II Sub Subdivision
- The community has rules related to deed restrictions, fencing
Amenities
- Community Mailbox
Map
Home Values in the Area
Average Home Value in this Area
Tax History
| Year | Tax Paid | Tax Assessment Tax Assessment Total Assessment is a certain percentage of the fair market value that is determined by local assessors to be the total taxable value of land and additions on the property. | Land | Improvement |
|---|---|---|---|---|
| 2026 | $2,729 | $388,592 | $75,000 | $313,592 |
| 2025 | $2,486 | $388,592 | $75,000 | $313,592 |
| 2024 | $2,486 | $185,760 | -- | -- |
| 2023 | $2,486 | $175,100 | $0 | $0 |
| 2022 | $2,217 | $170,000 | $0 | $0 |
| 2021 | $2,199 | $165,051 | $0 | $0 |
| 2020 | $2,192 | $162,773 | $0 | $0 |
| 2019 | $2,231 | $159,114 | $0 | $0 |
| 2018 | $2,134 | $156,148 | $0 | $0 |
| 2017 | $2,064 | $152,937 | $0 | $0 |
| 2016 | $2,060 | $149,792 | $0 | $0 |
| 2015 | $2,108 | $148,751 | $0 | $0 |
| 2014 | $2,111 | $147,571 | $0 | $0 |
Property History
| Date | Event | Price | List to Sale | Price per Sq Ft |
|---|---|---|---|---|
| 12/03/2025 12/03/25 | Pending | -- | -- | -- |
| 11/14/2025 11/14/25 | Price Changed | $485,000 | -1.9% | $250 / Sq Ft |
| 10/16/2025 10/16/25 | Price Changed | $494,500 | -0.1% | $255 / Sq Ft |
| 10/11/2025 10/11/25 | For Sale | $494,900 | -- | $255 / Sq Ft |
Purchase History
| Date | Type | Sale Price | Title Company |
|---|---|---|---|
| Warranty Deed | $395,000 | Landcastle Title | |
| Warranty Deed | $395,000 | Landcastle Title | |
| Warranty Deed | $360,000 | Landcastle Title | |
| Warranty Deed | $360,000 | Landcastle Title | |
| Warranty Deed | $194,000 | -- | |
| Warranty Deed | $143,600 | -- |
Mortgage History
| Date | Status | Loan Amount | Loan Type |
|---|---|---|---|
| Open | $276,500 | New Conventional | |
| Closed | $276,500 | New Conventional | |
| Previous Owner | $154,500 | Purchase Money Mortgage | |
| Previous Owner | $114,829 | No Value Available |
Source: Stellar MLS
MLS Number: G5103207
APN: 01-23-25-0630-000-10300
- 11021 Versailles Blvd
- 11631 Matanilla Dr
- 16000 Matanilla Dr
- 11619 Matanilla Dr
- 11623 Matanilla Dr
- 11632 Matanilla Dr
- 11627 Matanilla Dr
- 11628 Matanilla Dr
- 10640 Parkway Dr
- 11426 Lake Katherine Cir
- 11211 Country Hill Rd
- 10545 Parkway Dr
- 11512 Clair Place
- 11215 Sooner Dr
- 11418 Cypress Dr
- 0 Crescent Lake Ct Unit MFRG5100684
- 10662 Lake Hill Dr
- 10414 Mesa Ln
- 12120 Elbert St
- 11312 Haskell Dr
