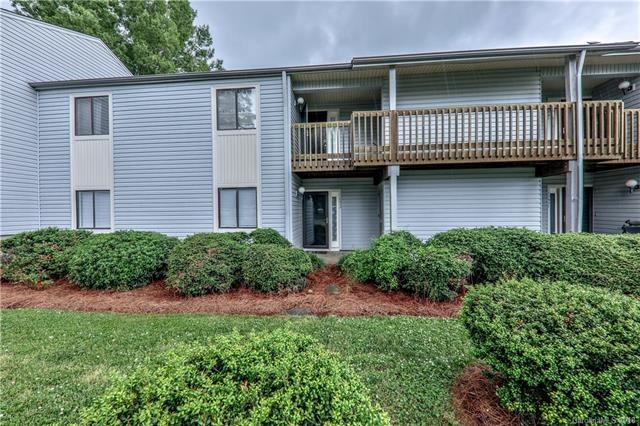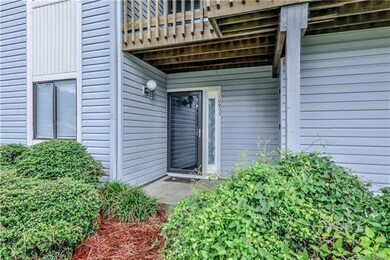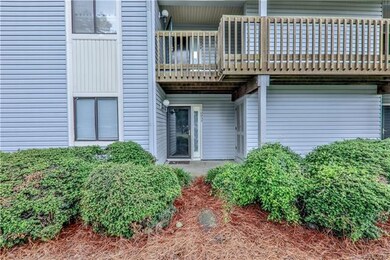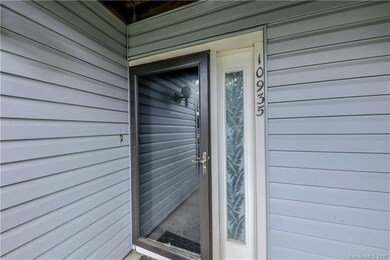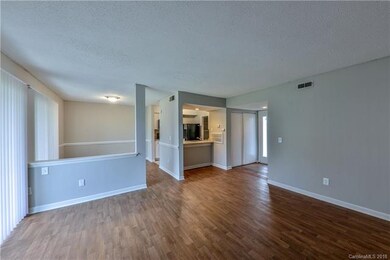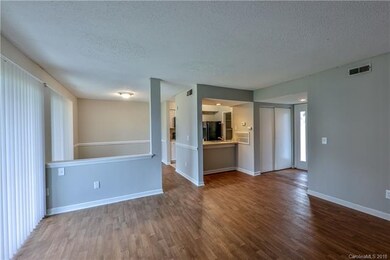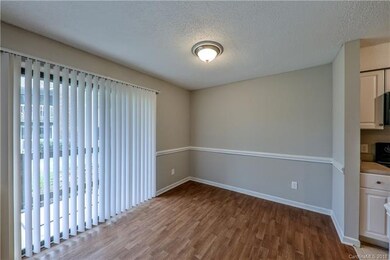
10935 Harrowfield Rd Unit 8023 Charlotte, NC 28226
McAlpine NeighborhoodHighlights
- Open Floorplan
- Fireplace
- Vinyl Flooring
- Community Pool
- Dog Park
About This Home
As of May 2021Fabulous 3 bedroom condo in wonderful location! Convenient to Ballantyne, Southpark, I485, shopping and restaurants. Large, open floor plan with loads of natural light. Neutral paint and carpet. Cozy fireplace in den. Convenient first floor location, with a lovely outdoor patio. Outdoor storage closet. This won't last long!
Last Agent to Sell the Property
Dickens Mitchener & Associates Inc License #81208 Listed on: 05/18/2018

Property Details
Home Type
- Condominium
Year Built
- Built in 1980
HOA Fees
- $210 Monthly HOA Fees
Home Design
- Slab Foundation
- Vinyl Siding
Interior Spaces
- 2 Full Bathrooms
- Open Floorplan
- Fireplace
Flooring
- Parquet
- Vinyl
Listing and Financial Details
- Assessor Parcel Number 22143311
Community Details
Overview
- Greenway Management Association
Recreation
- Community Pool
- Dog Park
Ownership History
Purchase Details
Home Financials for this Owner
Home Financials are based on the most recent Mortgage that was taken out on this home.Purchase Details
Home Financials for this Owner
Home Financials are based on the most recent Mortgage that was taken out on this home.Purchase Details
Purchase Details
Purchase Details
Purchase Details
Home Financials for this Owner
Home Financials are based on the most recent Mortgage that was taken out on this home.Similar Homes in Charlotte, NC
Home Values in the Area
Average Home Value in this Area
Purchase History
| Date | Type | Sale Price | Title Company |
|---|---|---|---|
| Warranty Deed | $190,000 | South City Title Company | |
| Warranty Deed | $149,000 | Investors Title Insurance Co | |
| Warranty Deed | $125,000 | None Available | |
| Warranty Deed | $75,000 | None Available | |
| Warranty Deed | $80,000 | -- | |
| Warranty Deed | $79,500 | -- |
Mortgage History
| Date | Status | Loan Amount | Loan Type |
|---|---|---|---|
| Previous Owner | $125,300 | Commercial | |
| Previous Owner | $660,000 | Stand Alone Refi Refinance Of Original Loan | |
| Previous Owner | $75,237 | FHA | |
| Previous Owner | $75,350 | FHA | |
| Previous Owner | $76,970 | FHA |
Property History
| Date | Event | Price | Change | Sq Ft Price |
|---|---|---|---|---|
| 05/28/2021 05/28/21 | Sold | $189,900 | -5.0% | $169 / Sq Ft |
| 05/16/2021 05/16/21 | Pending | -- | -- | -- |
| 05/10/2021 05/10/21 | Price Changed | $199,900 | 0.0% | $177 / Sq Ft |
| 05/10/2021 05/10/21 | For Sale | $199,900 | +5.3% | $177 / Sq Ft |
| 04/02/2021 04/02/21 | Pending | -- | -- | -- |
| 04/01/2021 04/01/21 | For Sale | $189,900 | +27.4% | $169 / Sq Ft |
| 01/05/2021 01/05/21 | Sold | $149,000 | -5.4% | $133 / Sq Ft |
| 12/13/2020 12/13/20 | Pending | -- | -- | -- |
| 12/12/2020 12/12/20 | For Sale | $157,500 | +26.0% | $140 / Sq Ft |
| 08/03/2018 08/03/18 | Sold | $125,000 | -1.2% | $111 / Sq Ft |
| 07/17/2018 07/17/18 | Pending | -- | -- | -- |
| 07/13/2018 07/13/18 | Price Changed | $126,500 | -1.9% | $113 / Sq Ft |
| 06/22/2018 06/22/18 | For Sale | $129,000 | 0.0% | $115 / Sq Ft |
| 05/24/2018 05/24/18 | Pending | -- | -- | -- |
| 05/18/2018 05/18/18 | For Sale | $129,000 | -- | $115 / Sq Ft |
Tax History Compared to Growth
Tax History
| Year | Tax Paid | Tax Assessment Tax Assessment Total Assessment is a certain percentage of the fair market value that is determined by local assessors to be the total taxable value of land and additions on the property. | Land | Improvement |
|---|---|---|---|---|
| 2024 | $863 | $187,451 | -- | $187,451 |
| 2023 | $1,171 | $187,451 | $0 | $187,451 |
| 2022 | $1,171 | $121,300 | $0 | $121,300 |
| 2021 | $1,285 | $121,300 | $0 | $121,300 |
| 2020 | $1,278 | $121,300 | $0 | $121,300 |
| 2019 | $1,262 | $121,300 | $0 | $121,300 |
| 2018 | $1,092 | $77,600 | $20,000 | $57,600 |
| 2017 | $1,067 | $77,600 | $20,000 | $57,600 |
| 2016 | $1,058 | $77,600 | $20,000 | $57,600 |
| 2015 | $1,046 | $77,600 | $20,000 | $57,600 |
| 2014 | $1,036 | $77,600 | $20,000 | $57,600 |
Agents Affiliated with this Home
-
Philip Ostwalt

Seller's Agent in 2021
Philip Ostwalt
Your Realty PRO Brokerage Services LLC
(704) 928-5555
6 in this area
207 Total Sales
-
Amy Stanley
A
Seller's Agent in 2021
Amy Stanley
Coldwell Banker Realty
(304) 280-0538
1 in this area
39 Total Sales
-
Annie Grove

Seller Co-Listing Agent in 2021
Annie Grove
Coldwell Banker Realty
(704) 516-5196
1 in this area
36 Total Sales
-
R
Buyer's Agent in 2021
Robert Smyre
Keller Williams Unlimited
-
Sarah Kennerly

Seller's Agent in 2018
Sarah Kennerly
Dickens Mitchener & Associates Inc
(704) 904-6973
137 Total Sales
-
Allyson Ward

Buyer's Agent in 2018
Allyson Ward
Coldwell Banker Realty
(704) 622-9506
61 Total Sales
Map
Source: Canopy MLS (Canopy Realtor® Association)
MLS Number: CAR3392716
APN: 221-433-11
- 10963 Harrowfield Rd Unit 8045
- 11015 Harrowfield Rd
- 11039 Harrowfield Rd Unit 8086
- 11084 Harrowfield Rd
- 11102 Harrowfield Rd
- 11024 Harrowfield Rd
- 10945 Carmel Crossing Rd
- 11063 Running Ridge Rd
- 11216 Carmel Chace Dr Unit 101
- 11222 Carmel Chace Dr Unit 101
- 11120 Michelangelo Ct
- 11100 Painted Tree Rd
- 11034 Running Ridge Rd
- 11069 Cedar View Rd Unit 8337
- 11014 Running Ridge Rd Unit 8845
- 11020 Carmel Crossing Rd
- 6605 Point Comfort Ln Unit 103
- 6523 Point Comfort Ln
- 6521 Point Comfort Ln
- 6518 Point Comfort Ln
