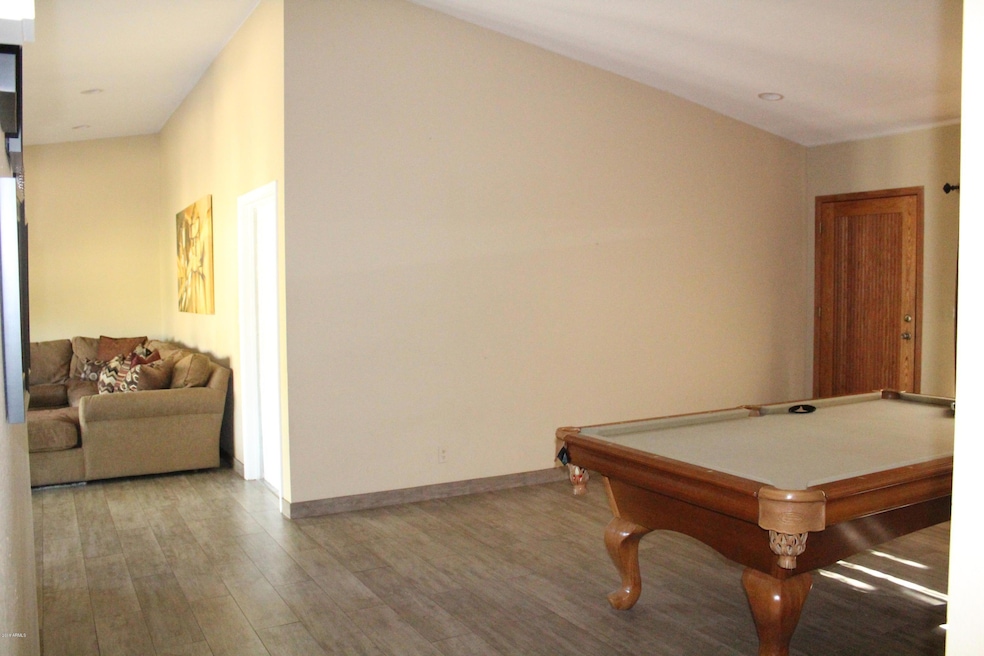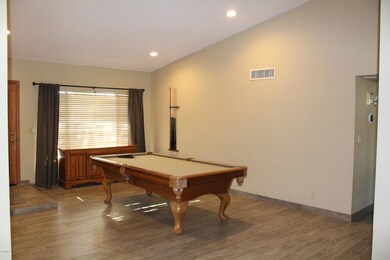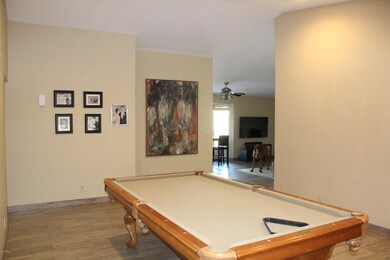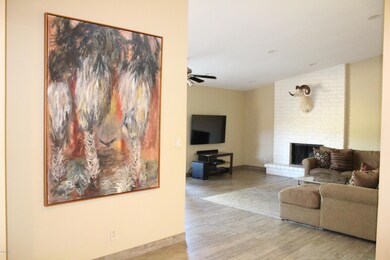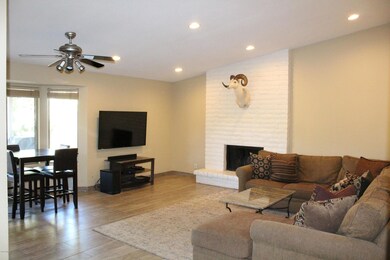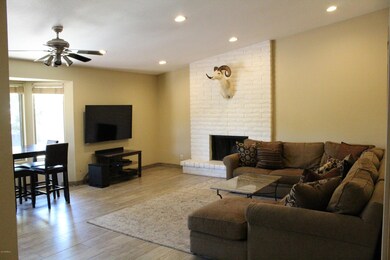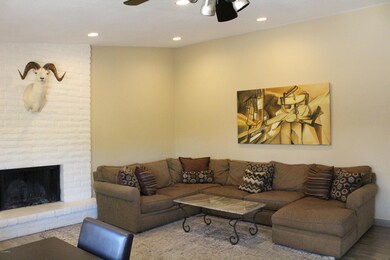
10935 N 107th Way Scottsdale, AZ 85259
Shea Corridor NeighborhoodHighlights
- Vaulted Ceiling
- No HOA
- 2 Car Direct Access Garage
- Anasazi Elementary School Rated A
- Covered patio or porch
- Double Pane Windows
About This Home
As of June 2018Incredible opportunity to own in the heart of the Shea Corridor at a great price! Complete exterior renovation makes this home look brand new! New stucco, energy efficient windows, metal fascia, garage door, extra front insulation and paint in Dec.2014. PLUS NEW AC/Heat Pump in 2014! Inside features vaulted ceilings, an open floorplan and new wood look tile floors throughout! PLUS NEW CARPET to be installed in bedrooms prior to closing! Separate formal living room and large family room with a fireplace that is open to the kitchen. The kitchen features granite counters and stainless appliances including the FRIDGE and a NEW stainless dishwasher and disposal. Both bathrooms feature travertine tile surrounds in the bath/shower. The backyard features a large patio area, firepit, new landscape rock and an area ready for grass (needs to be reseeded). New sprinkler lines in 2014 and a new timer installed in 2017. PLUS two RV gates with nice sized side yards! All this and located just minutes from award winning schools, shopping, dining, freeway access, hospitals, Mayo Clinic and SO MUCH MORE! This home features TONS OF UPGRADES AND UPDATES and just needs a few personal touches to finish it off! Perfect opportunity to make this the house of your dreams!
Last Agent to Sell the Property
Platinum Living Realty License #SA525254000 Listed on: 05/03/2018

Home Details
Home Type
- Single Family
Est. Annual Taxes
- $1,505
Year Built
- Built in 1982
Lot Details
- 6,522 Sq Ft Lot
- Desert faces the front and back of the property
- Block Wall Fence
- Backyard Sprinklers
- Sprinklers on Timer
Parking
- 2 Car Direct Access Garage
- Garage Door Opener
Home Design
- Wood Frame Construction
- Composition Roof
- Stucco
Interior Spaces
- 1,558 Sq Ft Home
- 1-Story Property
- Vaulted Ceiling
- Ceiling Fan
- Double Pane Windows
- Family Room with Fireplace
- Built-In Microwave
Flooring
- Carpet
- Tile
Bedrooms and Bathrooms
- 3 Bedrooms
- 2 Bathrooms
Outdoor Features
- Covered patio or porch
- Fire Pit
Schools
- Anasazi Elementary School
- Mountainside Middle School
- Desert Mountain High School
Utilities
- Central Air
- Heating Available
- High Speed Internet
- Cable TV Available
Community Details
- No Home Owners Association
- Association fees include no fees
- Skyrun At Shea Lot 1 144 Subdivision
Listing and Financial Details
- Tax Lot 83
- Assessor Parcel Number 217-27-137
Ownership History
Purchase Details
Home Financials for this Owner
Home Financials are based on the most recent Mortgage that was taken out on this home.Purchase Details
Home Financials for this Owner
Home Financials are based on the most recent Mortgage that was taken out on this home.Purchase Details
Home Financials for this Owner
Home Financials are based on the most recent Mortgage that was taken out on this home.Purchase Details
Home Financials for this Owner
Home Financials are based on the most recent Mortgage that was taken out on this home.Purchase Details
Home Financials for this Owner
Home Financials are based on the most recent Mortgage that was taken out on this home.Purchase Details
Purchase Details
Purchase Details
Home Financials for this Owner
Home Financials are based on the most recent Mortgage that was taken out on this home.Similar Home in Scottsdale, AZ
Home Values in the Area
Average Home Value in this Area
Purchase History
| Date | Type | Sale Price | Title Company |
|---|---|---|---|
| Warranty Deed | -- | Old Republic Title | |
| Warranty Deed | $360,000 | Chicago Title Agency Inc | |
| Interfamily Deed Transfer | -- | Security Title Agency | |
| Interfamily Deed Transfer | -- | Fidelity Natl Title Agency I | |
| Warranty Deed | $179,000 | Fidelity Natl Title Agency I | |
| Warranty Deed | $320,000 | Arizona Title Agency Inc | |
| Gift Deed | -- | None Available | |
| Warranty Deed | $185,000 | Arizona Title Agency Inc |
Mortgage History
| Date | Status | Loan Amount | Loan Type |
|---|---|---|---|
| Open | $345,000 | New Conventional | |
| Previous Owner | $197,000 | New Conventional | |
| Previous Owner | $159,000 | New Conventional | |
| Previous Owner | $80,000 | Credit Line Revolving | |
| Previous Owner | $44,000 | Credit Line Revolving | |
| Previous Owner | $152,800 | Balloon | |
| Previous Owner | $148,000 | New Conventional | |
| Closed | $18,500 | No Value Available |
Property History
| Date | Event | Price | Change | Sq Ft Price |
|---|---|---|---|---|
| 06/08/2018 06/08/18 | Sold | $360,000 | -2.7% | $231 / Sq Ft |
| 05/06/2018 05/06/18 | Pending | -- | -- | -- |
| 05/03/2018 05/03/18 | For Sale | $369,900 | +106.6% | $237 / Sq Ft |
| 04/30/2012 04/30/12 | Sold | $179,000 | -7.7% | $115 / Sq Ft |
| 04/19/2012 04/19/12 | Price Changed | $194,000 | 0.0% | $125 / Sq Ft |
| 02/10/2012 02/10/12 | Pending | -- | -- | -- |
| 02/09/2012 02/09/12 | Pending | -- | -- | -- |
| 02/07/2012 02/07/12 | Price Changed | $194,000 | +7.8% | $125 / Sq Ft |
| 02/02/2012 02/02/12 | Price Changed | $179,900 | -2.2% | $115 / Sq Ft |
| 02/01/2012 02/01/12 | Price Changed | $184,000 | -5.2% | $118 / Sq Ft |
| 01/31/2012 01/31/12 | For Sale | $194,000 | -- | $125 / Sq Ft |
Tax History Compared to Growth
Tax History
| Year | Tax Paid | Tax Assessment Tax Assessment Total Assessment is a certain percentage of the fair market value that is determined by local assessors to be the total taxable value of land and additions on the property. | Land | Improvement |
|---|---|---|---|---|
| 2025 | $1,726 | $29,067 | -- | -- |
| 2024 | $1,958 | $27,683 | -- | -- |
| 2023 | $1,958 | $41,870 | $8,370 | $33,500 |
| 2022 | $1,862 | $32,650 | $6,530 | $26,120 |
| 2021 | $1,979 | $30,120 | $6,020 | $24,100 |
| 2020 | $1,962 | $28,300 | $5,660 | $22,640 |
| 2019 | $1,896 | $26,280 | $5,250 | $21,030 |
| 2018 | $1,837 | $24,570 | $4,910 | $19,660 |
| 2017 | $1,505 | $23,870 | $4,770 | $19,100 |
| 2016 | $1,466 | $21,710 | $4,340 | $17,370 |
| 2015 | $1,418 | $21,630 | $4,320 | $17,310 |
Agents Affiliated with this Home
-

Seller's Agent in 2018
Laura Jewett
Platinum Living Realty
(480) 628-2563
2 in this area
129 Total Sales
-

Seller's Agent in 2012
Nathan Martinez
RE/MAX
(800) 966-4019
351 Total Sales
-

Seller Co-Listing Agent in 2012
Jaime Stark
HomeSmart
(602) 717-3030
26 Total Sales
Map
Source: Arizona Regional Multiple Listing Service (ARMLS)
MLS Number: 5761042
APN: 217-27-137
- 10775 E Clinton St
- 10705 E Mercer Ln
- 10929 E North Ln
- 11079 N 110th Place
- 10939 E Kalil Dr
- 10543 E Sahuaro Dr
- 11430 N 109th St
- 11446 N 109th St
- 11085 E Becker Ln
- 10386 N 110th Place
- 10892 E Gold Dust Ave
- 11131 E Becker Ln
- 10538 E Gold Dust Cir
- 10895 E El Rancho Dr Unit 2
- 10809 N 111th Place
- 10546 E Topaz Cir
- 10545 E Topaz Cir
- 10997 E Altadena Ave
- 11085 E Mary Katherine Dr
- 10013 N 106th Place
