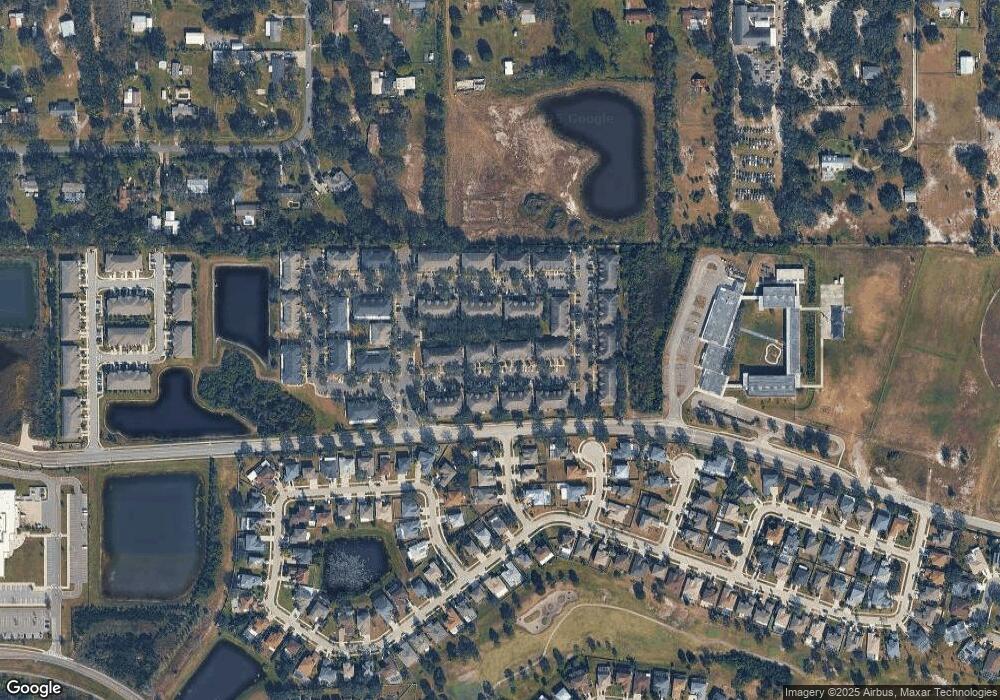10936 Keys Gate Dr Riverview, FL 33579
Estimated Value: $209,000 - $221,000
3
Beds
3
Baths
1,408
Sq Ft
$151/Sq Ft
Est. Value
About This Home
This home is located at 10936 Keys Gate Dr, Riverview, FL 33579 and is currently estimated at $212,806, approximately $151 per square foot. 10936 Keys Gate Dr is a home located in Hillsborough County with nearby schools including Summerfield Crossings Elementary School, Eisenhower Middle School, and East Bay High School.
Ownership History
Date
Name
Owned For
Owner Type
Purchase Details
Closed on
May 2, 2016
Sold by
The Secretary Of Hud
Bought by
Correa Carmen C
Current Estimated Value
Purchase Details
Closed on
Jul 11, 2015
Sold by
Us Bank National Association
Bought by
Secretary Of Housing & Urban Development
Purchase Details
Closed on
Jan 20, 2015
Sold by
Malave Antonela
Bought by
Us Bank National Association
Purchase Details
Closed on
Jul 8, 2014
Sold by
Malave Antonela
Bought by
The Rogers Group
Purchase Details
Closed on
Sep 30, 2010
Sold by
Lennar Homes Llc
Bought by
Malave Antonela
Home Financials for this Owner
Home Financials are based on the most recent Mortgage that was taken out on this home.
Original Mortgage
$94,070
Interest Rate
4.75%
Mortgage Type
FHA
Create a Home Valuation Report for This Property
The Home Valuation Report is an in-depth analysis detailing your home's value as well as a comparison with similar homes in the area
Home Values in the Area
Average Home Value in this Area
Purchase History
| Date | Buyer | Sale Price | Title Company |
|---|---|---|---|
| Correa Carmen C | $88,000 | Hillsborough Title Inc | |
| Secretary Of Housing & Urban Development | -- | Attorney | |
| Us Bank National Association | $66,300 | Attorney | |
| The Rogers Group | $14,100 | None Available | |
| Malave Antonela | $99,500 | North American Title Company |
Source: Public Records
Mortgage History
| Date | Status | Borrower | Loan Amount |
|---|---|---|---|
| Previous Owner | Malave Antonela | $94,070 |
Source: Public Records
Tax History
| Year | Tax Paid | Tax Assessment Tax Assessment Total Assessment is a certain percentage of the fair market value that is determined by local assessors to be the total taxable value of land and additions on the property. | Land | Improvement |
|---|---|---|---|---|
| 2025 | $1,151 | $99,633 | -- | -- |
| 2024 | $1,151 | $96,825 | -- | -- |
| 2023 | $1,104 | $94,005 | $0 | $0 |
| 2022 | $1,062 | $91,267 | $0 | $0 |
| 2021 | $1,038 | $88,609 | $0 | $0 |
| 2020 | $1,127 | $87,386 | $0 | $0 |
| 2019 | $1,102 | $85,421 | $0 | $0 |
| 2018 | $1,081 | $83,828 | $0 | $0 |
| 2017 | $1,058 | $82,104 | $0 | $0 |
| 2016 | $1,850 | $82,104 | $0 | $0 |
| 2015 | $1,687 | $72,196 | $0 | $0 |
| 2014 | $1,496 | $62,440 | $0 | $0 |
| 2013 | -- | $52,657 | $0 | $0 |
Source: Public Records
Map
Nearby Homes
- 10952 Keys Gate Dr
- 10906 Keys Gate Dr
- 10901 Brickside Ct
- 10801 Brickside Ct
- 11108 Kempton Vista Dr
- 11106 Kempton Vista Dr
- 12908 Utopia Gardens Way
- 10725 Dixon Dr
- 11125 Sailbrooke Dr
- 11133 Sailbrooke Dr
- 11021 Sailbrooke Dr
- 11014 Sailbrooke Dr
- 10906 Dixon Dr
- 10908 Sailbrooke Dr
- 11213 Sailbrooke Dr
- 10814 Newbridge Dr
- 12739 Standbridge Dr
- 12628 Bramfield Dr
- 11305 Silverleaf Ct
- 12825 Tallowood Dr
- 10938 Keys Gate Dr
- 10940 Keys Gate Dr Unit Bldg 28
- 10940 Keys Gate Dr
- 10932 Keys Gate Dr
- 10942 Keys Gate Dr
- 10934 Keys Gate Dr
- 10930 Keys Gate Dr
- 10946 Keys Gate Dr
- 10928 Keys Gate Dr
- 10948 Keys Gate Dr
- 10926 Keys Gate Dr
- 10950 Keys Gate Dr
- 10924 Keys Gate Dr Unit n/a
- 10924 Keys Gate Dr
- 10922 Keys Gate Dr
- 10937 Keys Gate Dr
- 10931 Keys Gate Dr
- 10956 Keys Gate Dr
- 10918 Keys Gate Dr
- 10954 Keys Gate Dr
