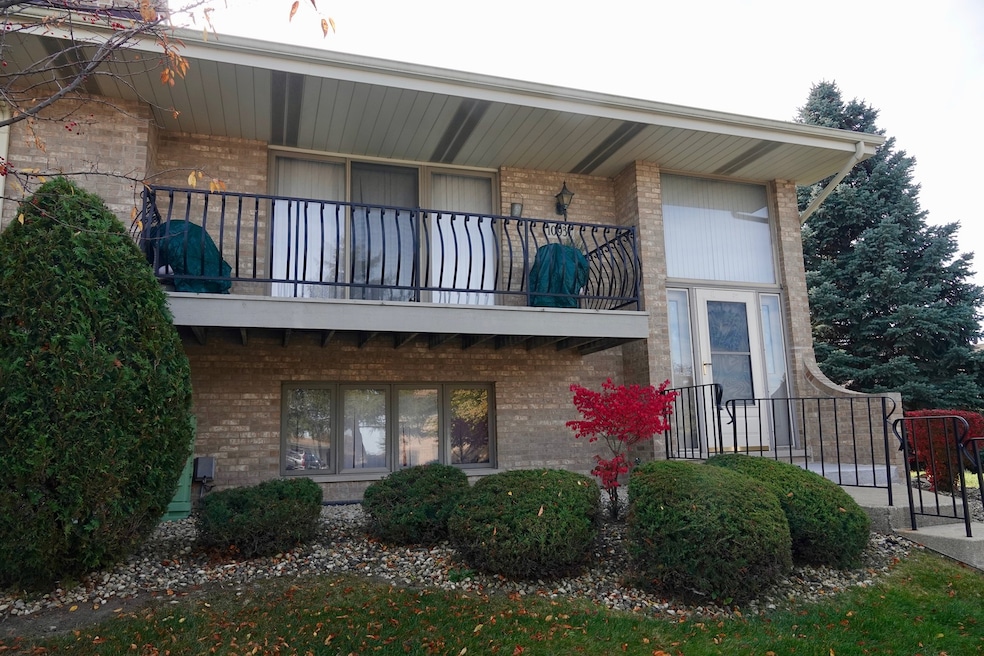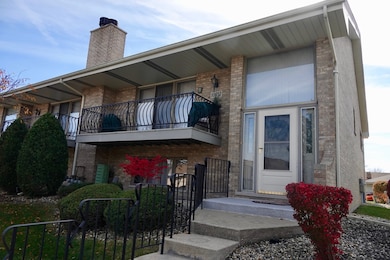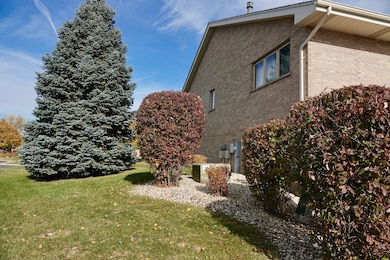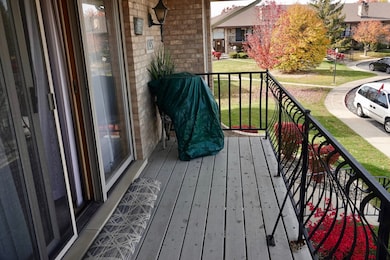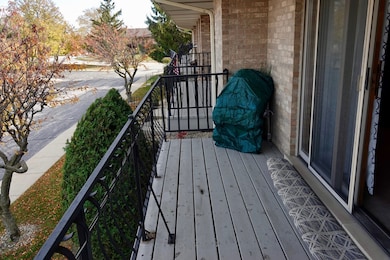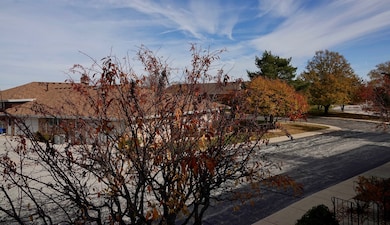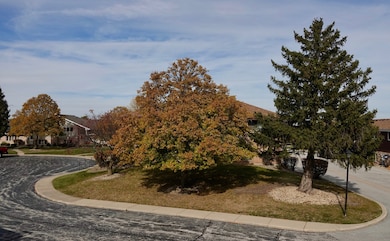10937 California Ct Unit 61 Orland Park, IL 60467
Grasslands NeighborhoodEstimated payment $2,075/month
Highlights
- Landscaped Professionally
- L-Shaped Dining Room
- Cul-De-Sac
- Meadow Ridge School Rated A
- Balcony
- Living Room
About This Home
On a cul-de-sac in Eagle Ridge, this end-unit raised ranch townhome is in one of the most sought after areas of Orland Park. Perfect location to all of Orland Park's amenities including, the Grasslands South, Centennial Park, shopping, dining and entertainment. This Majestic Model features a sunlit foyer with huge palladium window. A few steps up to main level living, this open floor plan features 2 bedrooms and 2 and 1/2 baths. Nicely sized living and dining area with sliding glass door to 16 ft. balcony. Half wall unites the spacious kitchen with ceramic tiled flooring, updated appliances, solid oak cabinetry and pantry. Master bedroom has a private bath and walk-in closet. Neutral tilework in all bathrooms as well. Second bedroom or office if needed. A great layout for day-to-day living and when your gathering grows you'll have plenty of additional space on the lower level. Oversized garden family room with floor-to-ceiling brick fireplace and tucked away full-size wet bar. Mudroom off the 2 car garage is large enough for laundry area, extra cabinetry and even a extra oven, prep space and freezer. Couple this with the additional closet under the staircase, as well and your storage needs are met. Convenient half bath as well. Welcome additions when hosting a party and with entertainment options like these you'll be sure too! Dining room L Shaped to Living Room. End-unit neighbors open space grass area with shade trees. Not a thru street so traffic is minimal. Easy access to METRA and expressways!
Townhouse Details
Home Type
- Townhome
Est. Annual Taxes
- $3,449
Year Built
- Built in 1991
Lot Details
- Cul-De-Sac
- Landscaped Professionally
HOA Fees
- $239 Monthly HOA Fees
Parking
- 2 Car Garage
- Driveway
- Parking Included in Price
Home Design
- Entry on the 1st floor
- Brick Exterior Construction
- Asphalt Roof
- Concrete Perimeter Foundation
Interior Spaces
- 2,100 Sq Ft Home
- 2-Story Property
- Ceiling Fan
- Wood Burning Fireplace
- Family Room with Fireplace
- Living Room
- L-Shaped Dining Room
- Finished Basement Bathroom
Kitchen
- Range
- Dishwasher
- Disposal
Flooring
- Carpet
- Ceramic Tile
Bedrooms and Bathrooms
- 2 Bedrooms
- 2 Potential Bedrooms
Laundry
- Laundry Room
- Dryer
- Washer
Home Security
Outdoor Features
- Balcony
Utilities
- Forced Air Heating and Cooling System
- Heating System Uses Natural Gas
- Lake Michigan Water
Listing and Financial Details
- Senior Tax Exemptions
- Homeowner Tax Exemptions
Community Details
Overview
- Association fees include insurance, exterior maintenance, lawn care, snow removal
- 4 Units
- Jean Ostergren Association, Phone Number (708) 532-4444
- Eagle Ridge Subdivision, Majestic Floorplan
- Property managed by Cardinal Property Management
Amenities
- Common Area
Pet Policy
- Pets up to 15 lbs
- Dogs and Cats Allowed
Security
- Resident Manager or Management On Site
- Carbon Monoxide Detectors
Map
Home Values in the Area
Average Home Value in this Area
Tax History
| Year | Tax Paid | Tax Assessment Tax Assessment Total Assessment is a certain percentage of the fair market value that is determined by local assessors to be the total taxable value of land and additions on the property. | Land | Improvement |
|---|---|---|---|---|
| 2024 | $6,272 | $25,061 | $5,011 | $20,050 |
| 2023 | $3,671 | $25,643 | $5,011 | $20,632 |
| 2022 | $3,671 | $19,097 | $4,116 | $14,981 |
| 2021 | $3,598 | $19,096 | $4,115 | $14,981 |
| 2020 | $3,417 | $19,096 | $4,115 | $14,981 |
| 2019 | $3,586 | $17,179 | $3,757 | $13,422 |
| 2018 | $3,486 | $17,179 | $3,757 | $13,422 |
| 2017 | $3,426 | $17,179 | $3,757 | $13,422 |
| 2016 | $3,299 | $15,032 | $3,400 | $11,632 |
| 2015 | $3,222 | $15,032 | $3,400 | $11,632 |
| 2014 | $3,194 | $15,032 | $3,400 | $11,632 |
| 2013 | $3,457 | $16,867 | $3,400 | $13,467 |
Property History
| Date | Event | Price | List to Sale | Price per Sq Ft | Prior Sale |
|---|---|---|---|---|---|
| 11/08/2025 11/08/25 | For Sale | $294,500 | +9.1% | $140 / Sq Ft | |
| 09/15/2022 09/15/22 | Sold | $270,000 | -1.8% | $129 / Sq Ft | View Prior Sale |
| 07/25/2022 07/25/22 | Pending | -- | -- | -- | |
| 06/23/2022 06/23/22 | Price Changed | $274,900 | 0.0% | $131 / Sq Ft | |
| 06/23/2022 06/23/22 | For Sale | $274,900 | +1.8% | $131 / Sq Ft | |
| 06/21/2022 06/21/22 | Off Market | $270,000 | -- | -- | |
| 05/25/2022 05/25/22 | For Sale | $280,000 | +75.1% | $133 / Sq Ft | |
| 07/23/2012 07/23/12 | Sold | $159,900 | -3.0% | $76 / Sq Ft | View Prior Sale |
| 06/11/2012 06/11/12 | Pending | -- | -- | -- | |
| 05/30/2012 05/30/12 | Price Changed | $164,900 | -2.7% | $79 / Sq Ft | |
| 03/29/2012 03/29/12 | For Sale | $169,500 | -- | $81 / Sq Ft |
Purchase History
| Date | Type | Sale Price | Title Company |
|---|---|---|---|
| Warranty Deed | $270,000 | None Listed On Document | |
| Deed | $160,000 | Old Republic National Title | |
| Deed | -- | None Available |
Source: Midwest Real Estate Data (MRED)
MLS Number: 12514152
APN: 27-32-301-016-1074
- 10935 California Ct Unit 185
- 9601 W 179th St
- 17921 Alaska Ct Unit 8
- 17926 Alabama Ct Unit 5
- 10831 Mississippi Ct Unit 74
- 11108 Waters Edge Dr
- 18028 Esther Dr
- 17708 Pennsylvania Ct Unit 211
- 11101 Louetta Ln Unit 192
- 11053 Louetta Ln Unit 193
- 10638 Melissa Dr Unit 104
- 10816 Kimberly Ln Unit 48
- 18233 Michigan Ct Unit 73
- 10549 Illinois Ct Unit 184
- 11238 Cameron Pkwy
- 10459 Eagle Ridge Dr Unit 139
- 17950 Settlers Pond Way Unit 3B
- 11508 Lake Shore Dr
- 11636 Lake Shore Dr
- 11628 Hidden Valley Cove
- 10416 Santa Cruz Ln
- 18132 Lake Shore Dr
- 17727 Mayher Dr
- 11100 W 167th St
- 19315 Union St
- 16966 Pond Willow Dr
- 16822 91st Ave
- 17031 S 88th Ave
- 10604 Alice Mae Ct
- 10600 Alice Mae Ct
- 15500 Wolf Rd
- 15133 Huntington Ct Unit ID1301335P
- 15513 Whitehall Ln Unit 69B
- 8440 Anvil Place
- 10225 W 151st St Unit ID1301336P
- 15059 Highland Ave
- 15018 Huntington Ct
- 10231 Hawthorne Dr
- 15820 Orlan Brook Dr Unit 2A
- 15718 Orlan Brook Dr Unit 200
