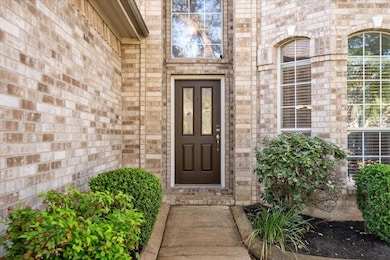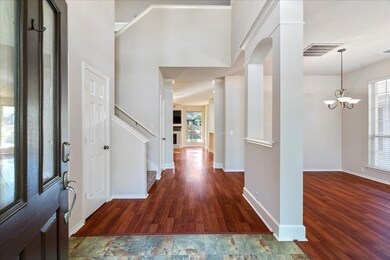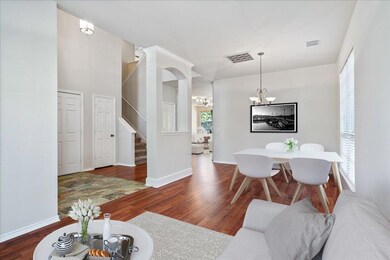10937 Colonel Winn Loop Austin, TX 78748
Slaughter Creek NeighborhoodEstimated payment $3,413/month
Highlights
- Wooded Lot
- Hydromassage or Jetted Bathtub
- Multiple Living Areas
- Main Floor Primary Bedroom
- High Ceiling
- Community Pool
About This Home
South Austin Serenity Found! This stunning 4-bedroom home in a sought-after community offers a lifestyle of pure enjoyment. Bathed in natural light, the open layout flows effortlessly from the entertainer's kitchen to the inviting living spaces. Upstairs, a versatile bonus room awaits your personal touch. Retreat to spacious bedrooms with new plush carpet, and indulge in the luxurious master suite with its jetted tub. Adventure beckons just moments away at Slaughter Creek trails and the expansive Mary Moore Searight Park. Community perks include a sparkling pool and playground. Plus, enjoy unbeatable access to Mopac, Slaughter Lane, and the vibrant Southpark Meadows. Downtown Austin is within easy reach. Don't just live in Austin – love where you live. This exceptional home is your amazing next chapter.
Listing Agent
River Bear Realty, LLC Brokerage Phone: (512) 888-3886 License #0757530 Listed on: 04/25/2025
Home Details
Home Type
- Single Family
Est. Annual Taxes
- $3,941
Year Built
- Built in 2001
Lot Details
- 6,490 Sq Ft Lot
- Northwest Facing Home
- Dog Run
- Wood Fence
- Back Yard Fenced
- Interior Lot
- Level Lot
- Wooded Lot
HOA Fees
- $360 Monthly HOA Fees
Parking
- 2 Car Attached Garage
- Front Facing Garage
- Single Garage Door
Home Design
- Slab Foundation
- Composition Roof
- Masonry Siding
- HardiePlank Type
Interior Spaces
- 2,678 Sq Ft Home
- 2-Story Property
- Wired For Sound
- High Ceiling
- Ceiling Fan
- Track Lighting
- Gas Log Fireplace
- Window Treatments
- Window Screens
- Entrance Foyer
- Family Room with Fireplace
- Multiple Living Areas
- Dining Area
- Washer and Dryer
Kitchen
- Breakfast Area or Nook
- Eat-In Kitchen
- Breakfast Bar
- Self-Cleaning Oven
- Free-Standing Range
- Microwave
- Dishwasher
- Stainless Steel Appliances
- Disposal
Flooring
- Carpet
- Laminate
- Tile
Bedrooms and Bathrooms
- 4 Bedrooms | 1 Primary Bedroom on Main
- Walk-In Closet
- Double Vanity
- Hydromassage or Jetted Bathtub
- Garden Bath
- Separate Shower
Home Security
- Security System Owned
- Carbon Monoxide Detectors
- Fire and Smoke Detector
Outdoor Features
- Patio
- Shed
Schools
- Menchaca Elementary School
- Paredes Middle School
- Akins High School
Utilities
- Central Heating and Cooling System
- Vented Exhaust Fan
- Natural Gas Connected
- ENERGY STAR Qualified Water Heater
- High Speed Internet
- Phone Available
- Cable TV Available
Listing and Financial Details
- Assessor Parcel Number 04381508210000
Community Details
Overview
- Association fees include common area maintenance
- Alliance Association
- Stablewood At Slaughter Creeksec 03 Subdivision
Amenities
- Common Area
- Community Mailbox
Recreation
- Community Playground
- Community Pool
- Trails
Map
Home Values in the Area
Average Home Value in this Area
Tax History
| Year | Tax Paid | Tax Assessment Tax Assessment Total Assessment is a certain percentage of the fair market value that is determined by local assessors to be the total taxable value of land and additions on the property. | Land | Improvement |
|---|---|---|---|---|
| 2025 | $9,827 | $480,166 | $97,500 | $382,666 |
| 2023 | $10,057 | $604,864 | $80,000 | $524,864 |
| 2022 | $11,548 | $584,711 | $100,000 | $484,711 |
| 2021 | $8,445 | $387,961 | $50,000 | $337,961 |
| 2020 | $7,074 | $329,816 | $50,000 | $279,816 |
| 2018 | $7,373 | $333,006 | $50,000 | $283,006 |
| 2017 | $6,919 | $310,232 | $50,000 | $260,232 |
| 2016 | $6,434 | $288,512 | $50,000 | $238,512 |
| 2015 | $3,941 | $272,846 | $50,000 | $224,074 |
| 2014 | $3,941 | $248,042 | $50,000 | $198,042 |
Property History
| Date | Event | Price | List to Sale | Price per Sq Ft | Prior Sale |
|---|---|---|---|---|---|
| 07/29/2025 07/29/25 | Price Changed | $529,000 | -1.9% | $198 / Sq Ft | |
| 06/18/2025 06/18/25 | Price Changed | $539,000 | -1.8% | $201 / Sq Ft | |
| 04/25/2025 04/25/25 | For Sale | $549,000 | +99.6% | $205 / Sq Ft | |
| 06/15/2015 06/15/15 | Sold | -- | -- | -- | View Prior Sale |
| 05/05/2015 05/05/15 | Pending | -- | -- | -- | |
| 05/01/2015 05/01/15 | For Sale | $275,000 | -- | $103 / Sq Ft |
Purchase History
| Date | Type | Sale Price | Title Company |
|---|---|---|---|
| Vendors Lien | -- | Ttt | |
| Vendors Lien | -- | None Available | |
| Vendors Lien | -- | First American Title |
Mortgage History
| Date | Status | Loan Amount | Loan Type |
|---|---|---|---|
| Open | $279,837 | FHA | |
| Previous Owner | $130,000 | Purchase Money Mortgage | |
| Previous Owner | $194,750 | No Value Available |
Source: Unlock MLS (Austin Board of REALTORS®)
MLS Number: 3136303
APN: 486844
- 11125 Visa Rose Dr
- 11321 Autumn Ash Dr
- 605 River Oaks Dr
- 120 Hillhouse Ln
- 109 Hillhouse Ln
- 11002 Watchful Fox Dr
- 11302 Circle Dr
- 11310 Birlandier Ct
- 723 Shade Tree Dr
- 10908 Slaughter Creek Dr
- 911 Penion Dr
- 10819 Crown Colony Dr Unit 40
- 10819 Crown Colony Dr Unit 11
- 500 Leanna Woods Cove
- 11909 Bluebonnet Ln
- 9837 Milla Cir Unit 72
- 10808 Pinehurst Dr Unit A
- 10705 Pinehurst Dr
- 2210 Onion Creek Pkwy Unit 1404
- 2210 Onion Creek Pkwy Unit 401
- 10801 Wayne Riddell Loop
- 11001 S 1st St
- 11301 Hill Stable Ct
- 700 Fairchild Dr
- 718 Decker Prairie Dr
- 722 Decker Prairie Dr
- 600 Farm To Market 1626 Unit 1105
- 600 Farm To Market 1626 Unit 8301
- 600 Farm To Market 1626
- 600 Farm To Market 1626 Unit 8304
- 600 Farm To Market 1626 Unit 8210
- 600 Farm To Market 1626 Unit 11302
- 600 Farm To Market 1626 Unit 12314
- 600 Farm To Market 1626 Unit 8114
- 600 Farm To Market 1626 Unit 5302
- 600 Farm To Market 1626 Unit 12309
- 600 Farm To Market 1626 Unit 4210
- 10820 S Ih 35 Service Road Sb
- 11425 Pastini Cir
- 10612 Watchful Fox Dr
Ask me questions while you tour the home.







