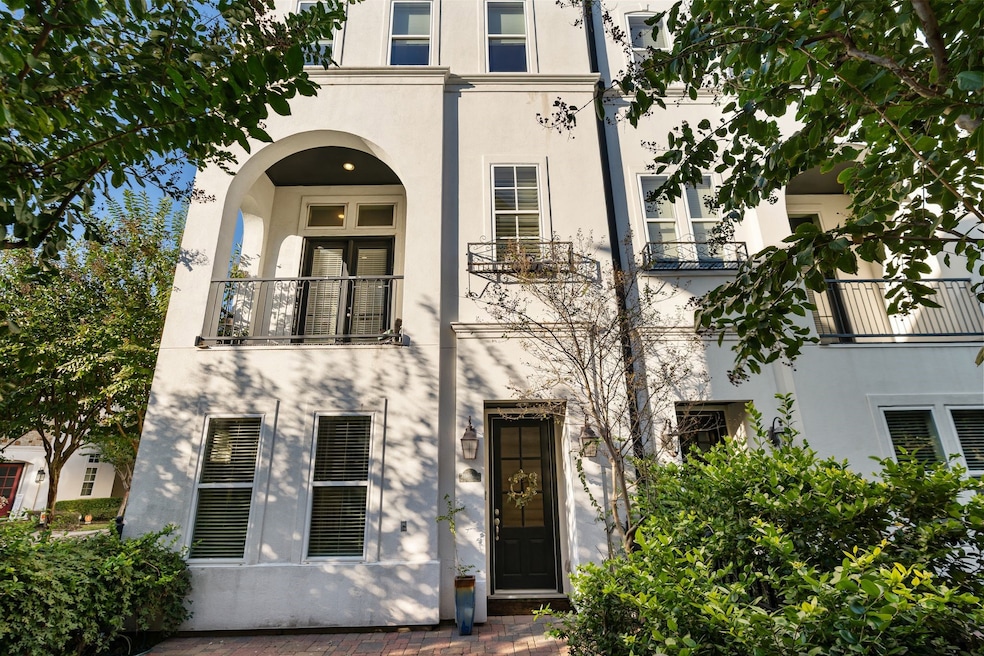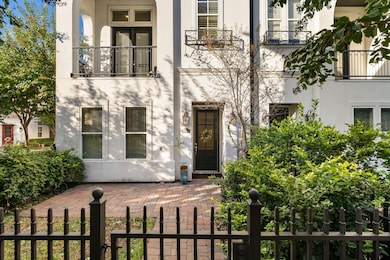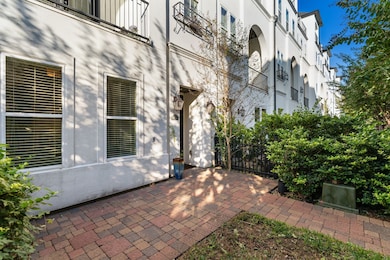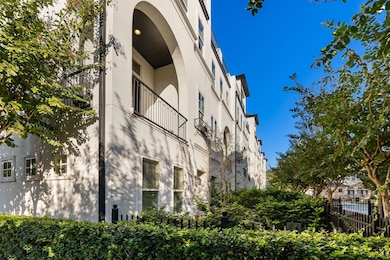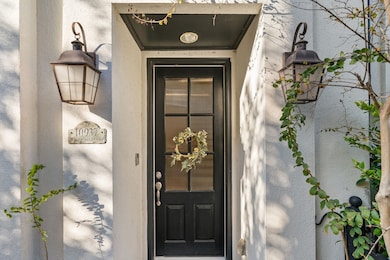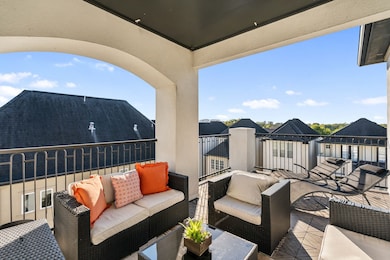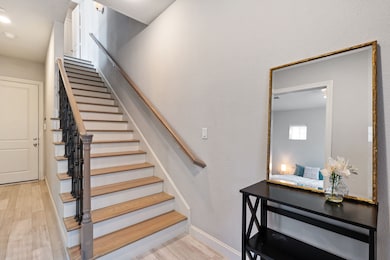10937 Wrenwood Manor Houston, TX 77043
Spring Branch West NeighborhoodEstimated payment $4,098/month
Highlights
- Water Views
- Gated with Attendant
- Rooftop Deck
- Stratford High School Rated A
- Home fronts a pond
- ENERGY STAR Certified Homes
About This Home
Situated on a corner lot w/ pool views & a rooftop terrace in the exclusive GATED community of Upland Lakes, this fabulous 4 bed/4.5 bath home blends luxury & convenience w/a new geothermal HVAC system ('25), recent stucco repairs (Fall '25), newer water heater & water softener ('21). Immerse yourself in the allure of this upscale European-inspired community, offering 3 picturesque lakes, tranquil walk/jogging trails, 2 refreshing pools, delightful dog park & ample guest parking. 2nd fl open floorplan w/ kitchen/dining/living; ideal for entertaining & everyday living! Large 4th flguest suite; makes the perfect game room w/direct access to the expansive rooftop terrace; perfect for dining al fresco & outdoor enjoyment. Fenced-in front patio w/green-space; ideal for pets. Minutes from popular shopping & dining at City Centre/Memorial City/Town & Country Village. Easy access to I10, Beltway 8, Energy Corridor. Zoned to desirable Stratford High. Low maintenance, easy lock & leave living!
Listing Agent
Compass RE Texas, LLC - Houston License #0618831 Listed on: 11/05/2025

Open House Schedule
-
Sunday, November 16, 202512:00 to 2:00 pm11/16/2025 12:00:00 PM +00:0011/16/2025 2:00:00 PM +00:00Add to Calendar
Home Details
Home Type
- Single Family
Est. Annual Taxes
- $13,175
Year Built
- Built in 2013
Lot Details
- 1,469 Sq Ft Lot
- Home fronts a pond
- Fenced Yard
- Partially Fenced Property
- Corner Lot
HOA Fees
- $233 Monthly HOA Fees
Parking
- 2 Car Attached Garage
- Garage Door Opener
- Additional Parking
Home Design
- French Provincial Architecture
- Traditional Architecture
- Slab Foundation
- Composition Roof
- Radiant Barrier
- Stucco
Interior Spaces
- 2,925 Sq Ft Home
- 4-Story Property
- Crown Molding
- High Ceiling
- Window Treatments
- Formal Entry
- Family Room Off Kitchen
- Living Room
- Open Floorplan
- Game Room
- Utility Room
- Water Views
Kitchen
- Breakfast Bar
- Walk-In Pantry
- Electric Oven
- Gas Cooktop
- Microwave
- Dishwasher
- Kitchen Island
- Granite Countertops
- Self-Closing Drawers
- Disposal
Flooring
- Wood
- Carpet
- Stone
- Tile
Bedrooms and Bathrooms
- 4 Bedrooms
- En-Suite Primary Bedroom
- Double Vanity
- Soaking Tub
- Bathtub with Shower
- Separate Shower
Laundry
- Dryer
- Washer
Home Security
- Security System Owned
- Security Gate
- Fire and Smoke Detector
Eco-Friendly Details
- Green Roof
- Energy-Efficient Exposure or Shade
- Energy-Efficient HVAC
- Energy-Efficient Insulation
- ENERGY STAR Certified Homes
Outdoor Features
- Pond
- Balcony
- Rooftop Deck
- Covered Patio or Porch
Schools
- Sherwood Elementary School
- Spring Forest Middle School
- Stratford High School
Utilities
- Central Heating and Cooling System
- Heating System Uses Gas
- Geothermal Heating and Cooling
- Water Softener is Owned
Community Details
Overview
- Association fees include common areas, recreation facilities
- Houston Community Management Association, Phone Number (832) 864-1200
- Upland Park Pt Rep 2 Subdivision
Recreation
- Community Pool
- Dog Park
- Trails
Security
- Gated with Attendant
- Controlled Access
Map
Home Values in the Area
Average Home Value in this Area
Tax History
| Year | Tax Paid | Tax Assessment Tax Assessment Total Assessment is a certain percentage of the fair market value that is determined by local assessors to be the total taxable value of land and additions on the property. | Land | Improvement |
|---|---|---|---|---|
| 2025 | $12,867 | $597,706 | $159,511 | $438,195 |
| 2024 | $12,867 | $583,719 | $153,914 | $429,805 |
| 2023 | $12,867 | $588,603 | $153,914 | $434,689 |
| 2022 | $12,615 | $539,595 | $153,914 | $385,681 |
| 2021 | $12,238 | $501,243 | $153,914 | $347,329 |
| 2020 | $12,587 | $502,354 | $153,914 | $348,440 |
| 2019 | $12,043 | $460,000 | $153,914 | $306,086 |
| 2018 | $4,980 | $407,000 | $103,858 | $303,142 |
| 2017 | $12,643 | $483,268 | $103,858 | $379,410 |
| 2016 | $12,643 | $483,268 | $103,858 | $379,410 |
| 2015 | $4,212 | $430,000 | $89,021 | $340,979 |
| 2014 | $4,212 | $158,260 | $55,638 | $102,622 |
Property History
| Date | Event | Price | List to Sale | Price per Sq Ft |
|---|---|---|---|---|
| 11/05/2025 11/05/25 | For Sale | $525,000 | -- | $179 / Sq Ft |
Purchase History
| Date | Type | Sale Price | Title Company |
|---|---|---|---|
| Warranty Deed | -- | Frontier Title Co Wh Llc | |
| Vendors Lien | -- | None Available |
Mortgage History
| Date | Status | Loan Amount | Loan Type |
|---|---|---|---|
| Previous Owner | $344,000 | New Conventional |
Source: Houston Association of REALTORS®
MLS Number: 26546752
APN: 1305830100010
- 1753 Upland Lakes
- 1701 Upland Dr Unit 216
- 1701 Upland Dr Unit 184
- 1819 Wrenwood Lakes
- 1830 Upland Lakes
- 1701 Wrenwood Lakes
- 10924 Wrenwood Park
- 1613 Wycliffe Dr
- 10950 Wrenwood Green
- 1710 Wycliffe Dr
- 11057 Chatterton Dr
- 11061 Chatterton Dr
- 11069 Chatterton Dr
- 1616 Wrenwood Lakes
- 10929 Upland Park
- 11053 Chatterton Dr
- 1329 Buescher Dr
- 1523 Canter Bayou Way
- 10971 Swang Link Dr
- 1915 Sherwood Forest St
- 1701 Upland Dr Unit 216
- 1701 Upland Dr Unit 184
- 1701 Upland Dr
- 1726 Wycliffe Dr
- 1329 Buescher Dr
- 11016 Crescent Light Way
- 1520 Sherwood Forest St Unit 317
- 11002 Crescent Light Way
- 10971 Swang Link Dr
- 11013 Crescent Light Way
- 1517 Canter Bayou Way
- 1904 Colonel Forbins St
- 10929 Ivyridge Rd Unit D
- 10929 Ivyridge Rd Unit B
- 11123 Hazelhurst Dr
- 11008 Mikula Dr
- 10942 Brambling Wood Dr
- 11002 Upland Forest Dr
- 1915 Upland Sky Ln
- 1839 Sherwood Forest St Unit 1839
