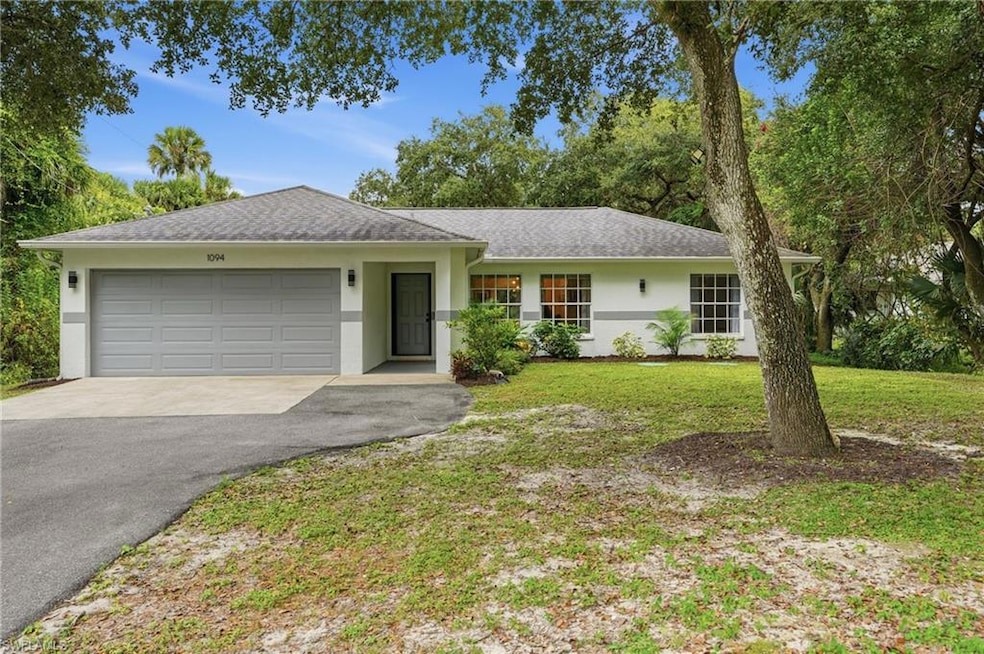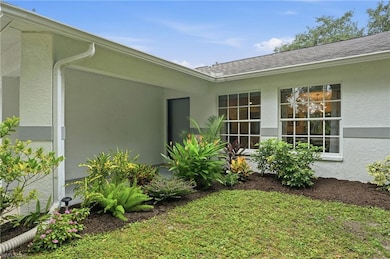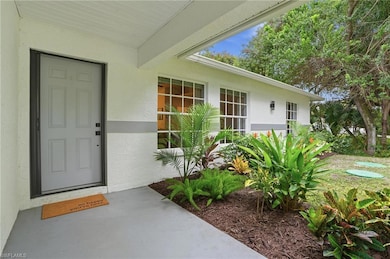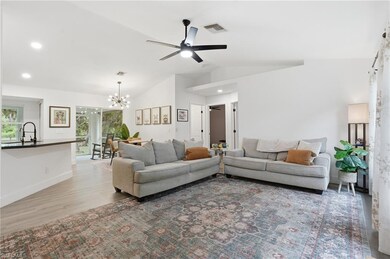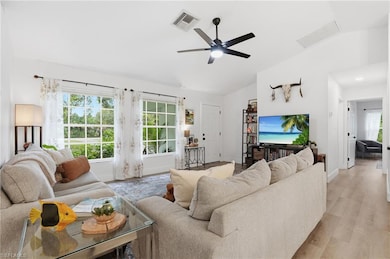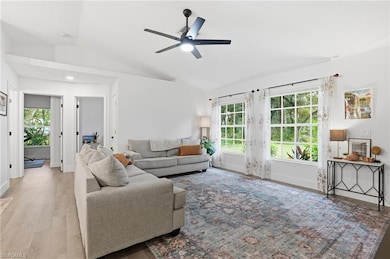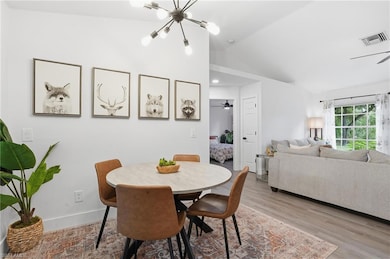1094 13th St SW Naples, FL 34117
Rural Estates NeighborhoodEstimated payment $3,234/month
Highlights
- 1.14 Acre Lot
- Vaulted Ceiling
- Screened Porch
- Big Cypress Elementary School Rated A-
- No HOA
- 2 Car Attached Garage
About This Home
Welcome to your private Naples retreat—an UPDATED 1.14-acre ESTATE HOME - built in 1999 offering the perfect balance of MODERN STYLE, open space, and Florida charm. Nestled along a sidewalk-lined street, this property combines the peace of ESTATE LIVING with the convenience of an ideal location near Collier Blvd and White Blvd. Once inside, you will discover a bright, OPEN FLOOR PLAN featuring VOLUME CEILINGS, luxury vinyl plank flooring, and oversized windows that fill the home with natural light from sunrise to sunset, thanks to the desirable east/west exposure. The MODERN KITCHEN is a showpiece—featuring white raised-panel shaker cabinetry, sleek quartz countertops, SS range hood, newer SS appliances, and a contemporary sink—all perfect for everyday living or entertaining. The split-bedroom layout ensures privacy, with a relaxing primary suite/ensuite bath on one side and two additional bedrooms and a full bath on the other. Additional highlights include a 2024 A/C, 2018 roof, newer water heater, updated trim and fixtures throughout, and a dedicated laundry room for added convenience. Step out to the screened lanai overlooking a NEWLY FENCED REAR YARD, offering the perfect backdrop for morning sunrises and outdoor living. With plenty of space for all your toys, from boats and RVs to garden projects, this property captures the essence of Naples estate living—open, inviting, and versatile. BONUS: EASY ACCESS to 13th ST SW from the the SOUTH via White Blvd or from the NORTH via Golden Gate Blvd...truly a unique feature for this particular street...Whether you’re looking for an investment opportunity, a full-time residence, or a seasonal winter escape, this home truly offers everything you’ve been searching for!
Buyer to verify all information.
Home Details
Home Type
- Single Family
Est. Annual Taxes
- $2,374
Year Built
- Built in 1999
Lot Details
- 1.14 Acre Lot
- 75 Ft Wide Lot
- Fenced
- Rectangular Lot
Parking
- 2 Car Attached Garage
Home Design
- Concrete Block With Brick
- Concrete Foundation
- Shingle Roof
- Stucco
Interior Spaces
- Property has 1 Level
- Vaulted Ceiling
- Window Treatments
- Combination Dining and Living Room
- Screened Porch
- Vinyl Flooring
- Property Views
Kitchen
- Range
- Microwave
- Dishwasher
- Built-In or Custom Kitchen Cabinets
Bedrooms and Bathrooms
- 3 Bedrooms
- Split Bedroom Floorplan
- In-Law or Guest Suite
- 2 Full Bathrooms
Laundry
- Laundry Room
- Dryer
- Washer
Utilities
- Central Air
- Heating Available
- Well
- Cable TV Available
Community Details
- No Home Owners Association
- Golden Gate Estates Subdivision
- Car Wash Area
Listing and Financial Details
- Assessor Parcel Number 45845800006
- Tax Block 56
Map
Home Values in the Area
Average Home Value in this Area
Tax History
| Year | Tax Paid | Tax Assessment Tax Assessment Total Assessment is a certain percentage of the fair market value that is determined by local assessors to be the total taxable value of land and additions on the property. | Land | Improvement |
|---|---|---|---|---|
| 2025 | $2,374 | $346,706 | $101,460 | $245,246 |
| 2024 | $3,245 | $254,630 | $91,200 | $163,430 |
| 2023 | $3,245 | $290,483 | $109,725 | $180,758 |
| 2022 | $2,867 | $240,474 | $70,025 | $170,449 |
| 2021 | $888 | $97,264 | $0 | $0 |
| 2020 | $867 | $95,921 | $0 | $0 |
| 2019 | $843 | $93,764 | $0 | $0 |
| 2018 | $817 | $92,016 | $0 | $0 |
| 2017 | $795 | $90,123 | $0 | $0 |
| 2016 | $762 | $88,269 | $0 | $0 |
| 2015 | $765 | $87,655 | $0 | $0 |
| 2014 | $758 | $36,959 | $0 | $0 |
Property History
| Date | Event | Price | List to Sale | Price per Sq Ft | Prior Sale |
|---|---|---|---|---|---|
| 11/07/2025 11/07/25 | For Sale | $575,000 | +4.5% | $453 / Sq Ft | |
| 08/28/2024 08/28/24 | Sold | $550,000 | 0.0% | $434 / Sq Ft | View Prior Sale |
| 08/28/2024 08/28/24 | Pending | -- | -- | -- | |
| 07/02/2024 07/02/24 | For Sale | $550,000 | +6.0% | $434 / Sq Ft | |
| 07/21/2022 07/21/22 | Sold | $519,000 | -3.0% | $409 / Sq Ft | View Prior Sale |
| 06/29/2022 06/29/22 | Pending | -- | -- | -- | |
| 06/24/2022 06/24/22 | For Sale | $535,000 | -- | $422 / Sq Ft |
Purchase History
| Date | Type | Sale Price | Title Company |
|---|---|---|---|
| Warranty Deed | $550,000 | Stewart Title Company | |
| Warranty Deed | $519,000 | Stewart Title | |
| Warranty Deed | $220,000 | First International Ttl Inc | |
| Interfamily Deed Transfer | -- | Midwest Title | |
| Warranty Deed | $130,000 | -- | |
| Quit Claim Deed | -- | -- | |
| Warranty Deed | $11,000 | -- |
Mortgage History
| Date | Status | Loan Amount | Loan Type |
|---|---|---|---|
| Previous Owner | $493,050 | New Conventional | |
| Previous Owner | $84,800 | Purchase Money Mortgage |
Source: Naples Area Board of REALTORS®
MLS Number: 225078525
APN: 45845800006
- 525 15th St SW
- 681 19th St SW
- 333 5th St SW
- 1579 25th St SW
- 551 Golden Gate Blvd W
- 545 9th St NW
- 2225 23rd St SW
- 640 2nd St S Unit 2
- 2167 Della Dr
- 1263 29th St SW
- 440 21st St NW
- 2621 Golden Gate Blvd W
- 88 31st St SW
- 391 8th St SE
- 3440 15th Ave SW
- 3511 17th Ave SW
- 311 31st St NW
- 9248 Cormorant Dr
- 4100 Golden Gate Pkwy
- 10815 Renaissance Cir
