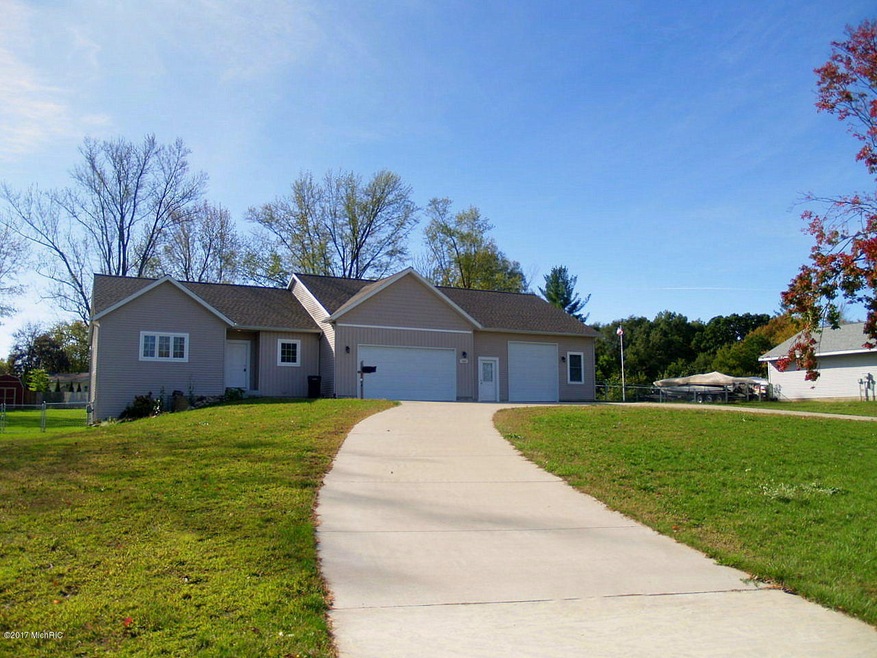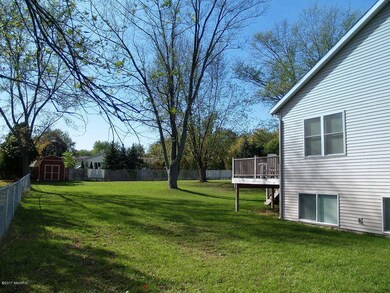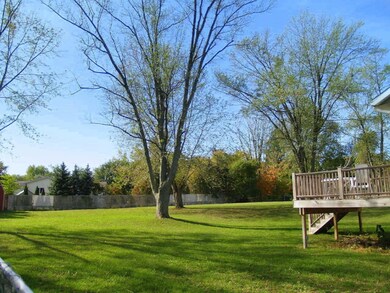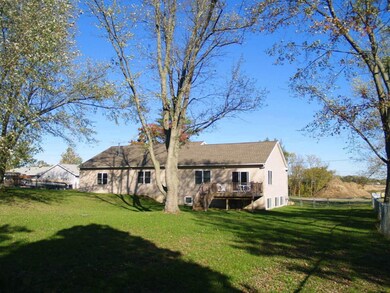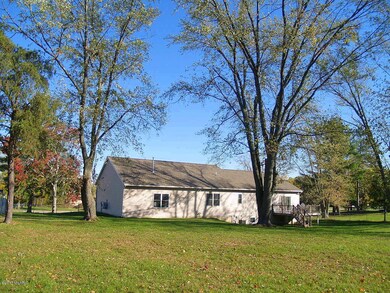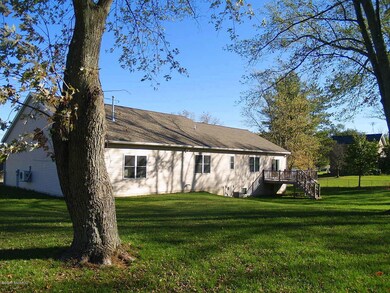
1094 68th St SE Grand Rapids, MI 49508
Highlights
- 1 Acre Lot
- Deck
- Wood Flooring
- Explorer Elementary School Rated A-
- Recreation Room
- Mud Room
About This Home
As of May 2018This Home in Gaines Twp features 3 bedrooms, a 4th non-conforming, 2 full bathrooms and a 3 stall garage resting on 1 acre of land. This home features approx. 2,500 of finished living space & over 1,500 sq.ft. of garage space. The main floor features an open floor plan w/large kitchen area, all appliances, eating area, living room w/ sliders to deck & a fully fenced in backyard, large full bathroom, 2 bedrooms w/large closets, mudroom area w/closet, MFL w/storage & front hallway walk in closet. The LL daylight basement features a large rec room w/wet bar, 1 daylight bedroom, 1 non-conforming bedroom/office, 1 full bathroom & storage. The garage area w/1,535 sqft features a 26 ft x 40 ft work shop, insulated, heated/cooled. There is a storage shed on a cement slab with power in the backyard
Last Agent to Sell the Property
Five Star Real Estate (M6) License #6501257930 Listed on: 03/21/2018

Home Details
Home Type
- Single Family
Est. Annual Taxes
- $3,200
Year Built
- Built in 2014
Lot Details
- 1 Acre Lot
- Lot Dimensions are 145 x 300
- Back Yard Fenced
Parking
- 3 Car Attached Garage
- Garage Door Opener
Home Design
- Composition Roof
- Vinyl Siding
Interior Spaces
- 2,657 Sq Ft Home
- 1-Story Property
- Wet Bar
- Mud Room
- Living Room
- Dining Area
- Recreation Room
- Wood Flooring
- Natural lighting in basement
Kitchen
- Eat-In Kitchen
- Oven
- Microwave
- Dishwasher
- Kitchen Island
- Snack Bar or Counter
- Disposal
Bedrooms and Bathrooms
- 3 Bedrooms | 2 Main Level Bedrooms
- Bathroom on Main Level
- 2 Full Bathrooms
Laundry
- Laundry on main level
- Dryer
- Washer
Accessible Home Design
- Halls are 36 inches wide or more
Outdoor Features
- Deck
- Shed
- Storage Shed
Utilities
- Forced Air Heating and Cooling System
- Heating System Uses Natural Gas
- Natural Gas Water Heater
Ownership History
Purchase Details
Home Financials for this Owner
Home Financials are based on the most recent Mortgage that was taken out on this home.Purchase Details
Home Financials for this Owner
Home Financials are based on the most recent Mortgage that was taken out on this home.Purchase Details
Purchase Details
Home Financials for this Owner
Home Financials are based on the most recent Mortgage that was taken out on this home.Purchase Details
Purchase Details
Home Financials for this Owner
Home Financials are based on the most recent Mortgage that was taken out on this home.Purchase Details
Similar Homes in Grand Rapids, MI
Home Values in the Area
Average Home Value in this Area
Purchase History
| Date | Type | Sale Price | Title Company |
|---|---|---|---|
| Warranty Deed | $279,000 | Star Title Agency Llc | |
| Warranty Deed | $294,000 | First American Title Ins Co | |
| Interfamily Deed Transfer | -- | Attorney | |
| Warranty Deed | $28,000 | None Available | |
| Quit Claim Deed | $15,000 | None Available | |
| Warranty Deed | $122,000 | Chicago Title | |
| Warranty Deed | $87,000 | -- |
Mortgage History
| Date | Status | Loan Amount | Loan Type |
|---|---|---|---|
| Open | $24,000 | New Conventional | |
| Open | $275,907 | VA | |
| Previous Owner | $288,207 | VA | |
| Previous Owner | $195,300 | New Conventional | |
| Previous Owner | $192,000 | Construction | |
| Previous Owner | $8,000 | Unknown | |
| Previous Owner | $122,000 | Purchase Money Mortgage |
Property History
| Date | Event | Price | Change | Sq Ft Price |
|---|---|---|---|---|
| 05/04/2018 05/04/18 | Sold | $279,000 | -4.8% | $105 / Sq Ft |
| 04/03/2018 04/03/18 | Pending | -- | -- | -- |
| 03/21/2018 03/21/18 | For Sale | $293,000 | -0.3% | $110 / Sq Ft |
| 04/14/2017 04/14/17 | Sold | $294,000 | -2.0% | $113 / Sq Ft |
| 02/27/2017 02/27/17 | Pending | -- | -- | -- |
| 02/07/2017 02/07/17 | For Sale | $299,900 | -- | $116 / Sq Ft |
Tax History Compared to Growth
Tax History
| Year | Tax Paid | Tax Assessment Tax Assessment Total Assessment is a certain percentage of the fair market value that is determined by local assessors to be the total taxable value of land and additions on the property. | Land | Improvement |
|---|---|---|---|---|
| 2025 | $3,330 | $239,400 | $0 | $0 |
| 2024 | $3,330 | $224,400 | $0 | $0 |
| 2022 | $3,840 | $174,600 | $0 | $0 |
| 2021 | $3,840 | $170,500 | $0 | $0 |
| 2020 | $3,840 | $158,000 | $0 | $0 |
| 2019 | $3,840 | $140,300 | $0 | $0 |
| 2018 | $3,840 | $137,300 | $15,500 | $121,800 |
| 2017 | $0 | $116,200 | $0 | $0 |
| 2016 | $0 | $114,200 | $0 | $0 |
| 2015 | -- | $114,200 | $0 | $0 |
| 2013 | -- | $15,000 | $0 | $0 |
Agents Affiliated with this Home
-
T
Seller's Agent in 2018
Tom Zandee
Five Star Real Estate (M6)
(616) 915-8160
5 in this area
245 Total Sales
-

Buyer's Agent in 2018
Jeremy Crump
Bellabay Realty (SW)
(616) 690-7028
182 Total Sales
-

Seller's Agent in 2017
Dustin Amerson
City2Shore Real Estate Foundations
(616) 890-0806
6 in this area
111 Total Sales
Map
Source: Southwestern Michigan Association of REALTORS®
MLS Number: 18010523
APN: 41-22-08-126-009
- 6654 Sawgrass Dr SE
- 876 Beauford St SE
- 695 66th St SE
- 607 66th St SE
- 1721 Fountainview Ct SE
- 6935 Fairway Vista Dr SE
- 7330 Kalamazoo Ave SE
- 7511 Emerald Woods Dr SE
- 6116 Eastern Ave SE
- 6480 Lazy Daze Ct SE
- 1527 Fairwood Ct SE
- 1784 Bridge Town Ct SE
- 759 76th St SE Unit 763
- 6785 Summerbreeze Dr SE
- 1518 Crystal Valley Ct SE
- 7772 Greendale Dr
- 6627 Shoreside Ct SE
- 6625 Shoreside Ct SE
- 5932 Leisure South Dr SE Unit 308
- 314 Piedmont Dr SE
